877 E Oakum Ln #2299, Saratoga Springs, UT 84045
Local realty services provided by:Better Homes and Gardens Real Estate Momentum
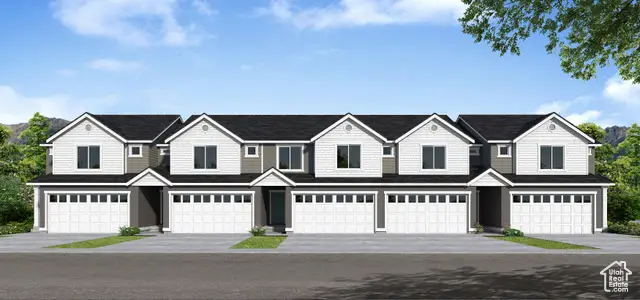
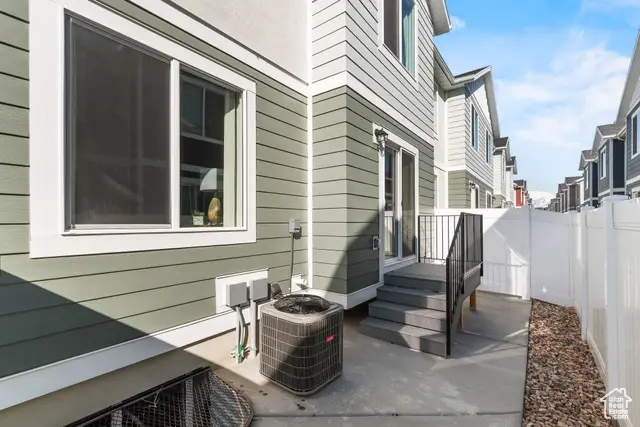
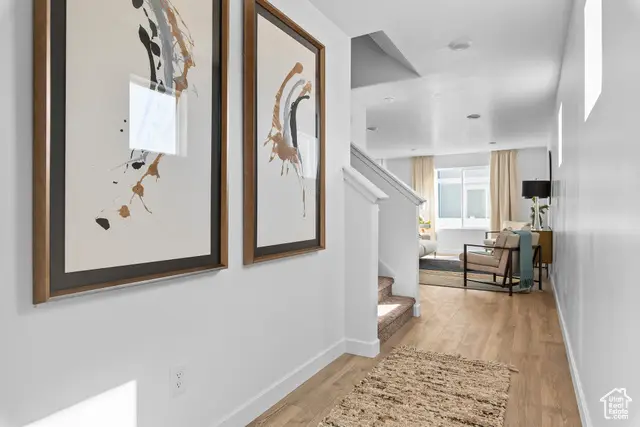
877 E Oakum Ln #2299,Saratoga Springs, UT 84045
$454,990
- 4 Beds
- 3 Baths
- 2,248 sq. ft.
- Townhouse
- Pending
Listed by:keri kroneberger
Office:d.r. horton, inc
MLS#:2082447
Source:SL
Price summary
- Price:$454,990
- Price per sq. ft.:$202.4
- Monthly HOA dues:$123
About this home
QMI - CLOSE IN AUGUST! 4 BEDROOMS! OAKRIDGE PLAN with UNFINISHED BASEMENT! FACING OPEN PARK! Minutes from I-15 & SILICON SLOPES IN THE BEAUTIFUL NORTHSHORE COMMUNITY! BUILDER PAID RATE & CLOSING COSTS with our preferred lender. Amenities include 2 Outdoor Swimming Pools and Clubhouse for Parties! Pickleball, Basketball, Parks & Playgrounds, Jordan River Trail access & Pet friendly! This thoughtfully designed home features very spacious bedrooms with generous closets. Exterior patio is fenced in with concrete pad. Upgrades already included with laminate wood flooring on entire main level, painted cabinetry & quartz countertops throughout. Ask me about our Home Warranties, Active Radon Mitigation System, and Smart Home Package all included. Pictures of home are same plan, actual home may differ in color/materials/options. Square footage figures are provided as a courtesy estimate only and were obtained from building plans. Sales Center Hours: Mon, Tues, Thurs, Fri, Sat 11am-6pm, and Weds 1pm-6pm. Closed Sundays. *No representation or warranties are made regarding school districts and assignments; please conduct your own investigation regarding current/future school boundaries. Buyer to verify all information.
Contact an agent
Home facts
- Year built:2025
- Listing Id #:2082447
- Added:106 day(s) ago
- Updated:August 02, 2025 at 09:51 PM
Rooms and interior
- Bedrooms:4
- Total bathrooms:3
- Full bathrooms:2
- Half bathrooms:1
- Living area:2,248 sq. ft.
Heating and cooling
- Cooling:Central Air
- Heating:Forced Air, Gas: Central
Structure and exterior
- Roof:Asphalt
- Year built:2025
- Building area:2,248 sq. ft.
- Lot area:0.03 Acres
Schools
- High school:Lehi
- Middle school:Willowcreek
- Elementary school:Dry Creek
Utilities
- Water:Culinary, Water Connected
- Sewer:Sewer Connected, Sewer: Connected, Sewer: Public
Finances and disclosures
- Price:$454,990
- Price per sq. ft.:$202.4
- Tax amount:$2,550
New listings near 877 E Oakum Ln #2299
- New
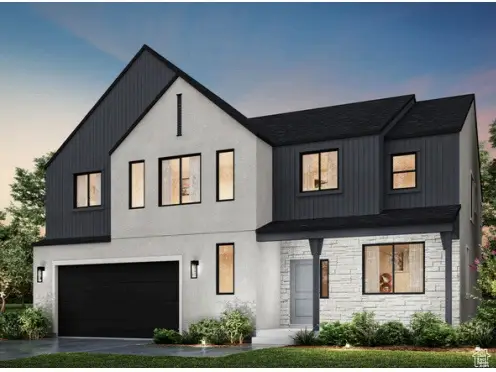 $912,708Active6 beds 4 baths4,002 sq. ft.
$912,708Active6 beds 4 baths4,002 sq. ft.1612 E Livi Ln #3, Saratoga Springs, UT 84043
MLS# 2105764Listed by: MASTERS UTAH REAL ESTATE - New
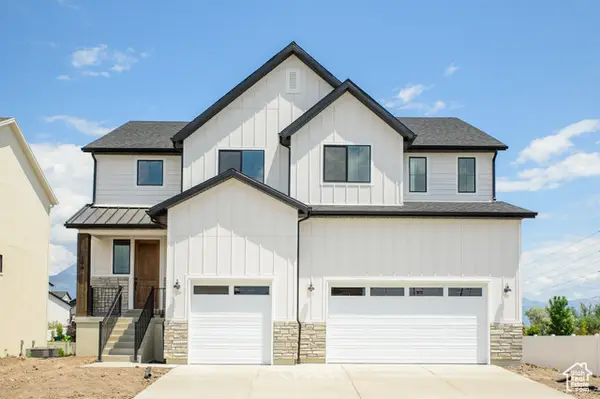 $836,150Active5 beds 3 baths4,146 sq. ft.
$836,150Active5 beds 3 baths4,146 sq. ft.193 N Husker Ln #13, Saratoga Springs, UT 84045
MLS# 2105682Listed by: STONE EDGE REAL ESTATE LLC - New
 $449,900Active4 beds 4 baths2,187 sq. ft.
$449,900Active4 beds 4 baths2,187 sq. ft.1064 E Dory Boat Rd #1603, Saratoga Springs, UT 84045
MLS# 2105041Listed by: BERKSHIRE HATHAWAY HOMESERVICES ELITE REAL ESTATE  $559,900Pending4 beds 3 baths3,497 sq. ft.
$559,900Pending4 beds 3 baths3,497 sq. ft.1675 W Blue Flax Dr #1538, Saratoga Springs, UT 84045
MLS# 2105590Listed by: LENNAR HOMES OF UTAH, LLC- New
 $499,000Active4 beds 3 baths1,853 sq. ft.
$499,000Active4 beds 3 baths1,853 sq. ft.70 E Horseshoe Rd N, Saratoga Springs, UT 84045
MLS# 2105595Listed by: EXP REALTY, LLC - New
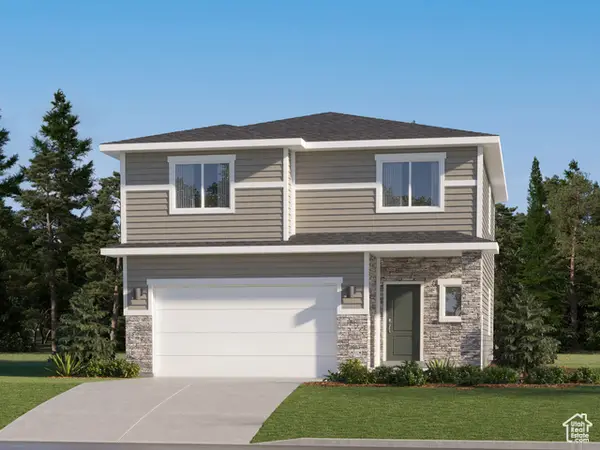 $499,900Active4 beds 3 baths2,416 sq. ft.
$499,900Active4 beds 3 baths2,416 sq. ft.1508 W Bravo Dr N #1512, Saratoga Springs, UT 84045
MLS# 2105597Listed by: LENNAR HOMES OF UTAH, LLC - New
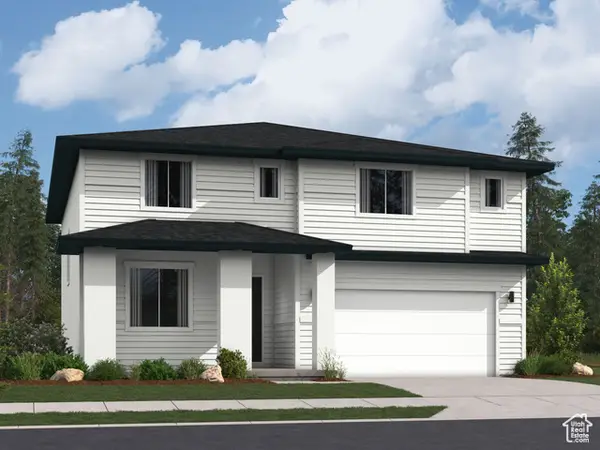 $629,900Active5 beds 3 baths3,922 sq. ft.
$629,900Active5 beds 3 baths3,922 sq. ft.1659 W Blue Flax Dr #1541, Saratoga Springs, UT 84045
MLS# 2105585Listed by: LENNAR HOMES OF UTAH, LLC - New
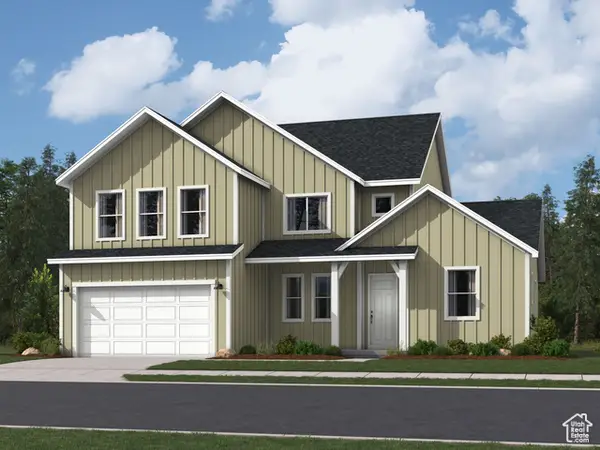 $619,900Active5 beds 3 baths4,145 sq. ft.
$619,900Active5 beds 3 baths4,145 sq. ft.1977 E Hummingbird Dr #4021, Eagle Mountain, UT 84005
MLS# 2105532Listed by: LENNAR HOMES OF UTAH, LLC - New
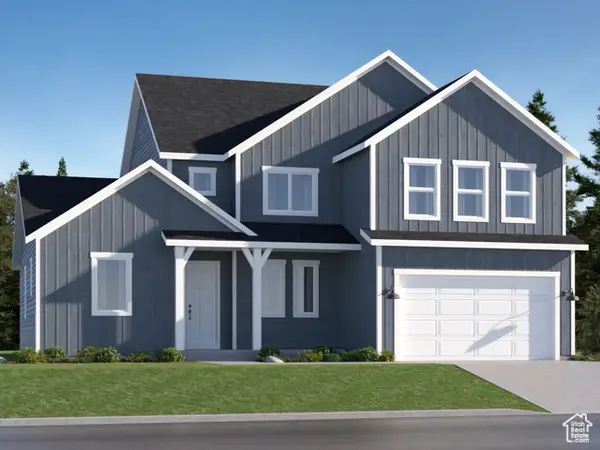 $714,900Active5 beds 3 baths4,144 sq. ft.
$714,900Active5 beds 3 baths4,144 sq. ft.1073 W Chokecherry St #234, Saratoga Springs, UT 84045
MLS# 2105468Listed by: LENNAR HOMES OF UTAH, LLC - New
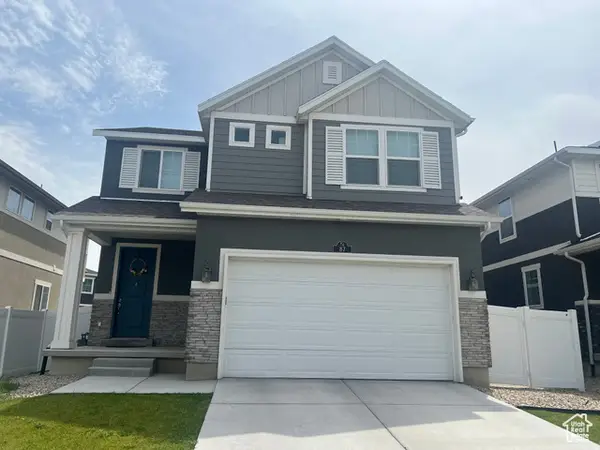 $615,000Active4 beds 4 baths2,506 sq. ft.
$615,000Active4 beds 4 baths2,506 sq. ft.87 E Meandering Way, Saratoga Springs, UT 84045
MLS# 2105463Listed by: UTAH HOUSING REALTY CORP
