914 W Red Fox Ln, Saratoga Springs, UT 84045
Local realty services provided by:Better Homes and Gardens Real Estate Momentum
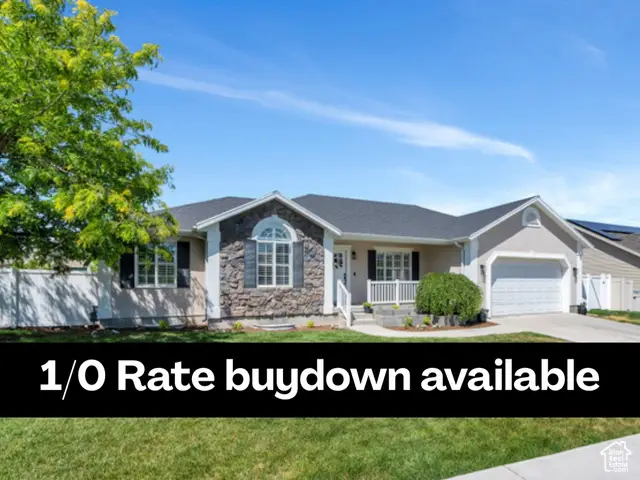
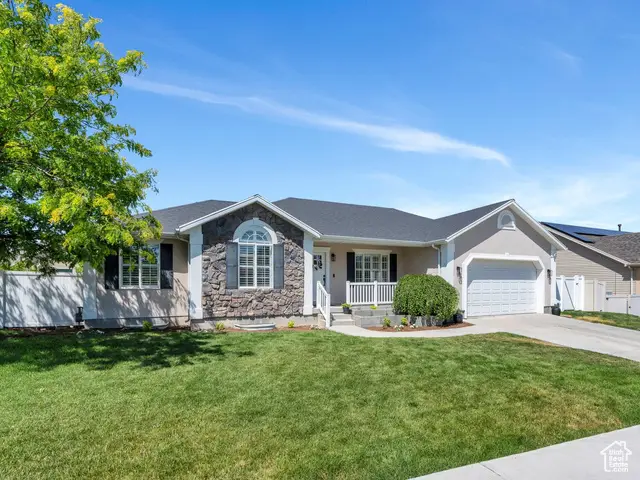
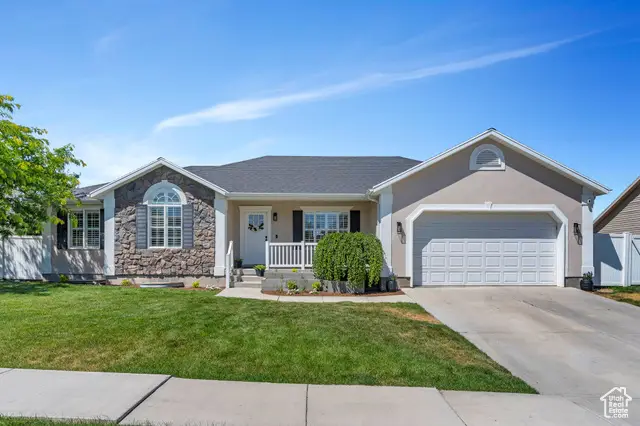
914 W Red Fox Ln,Saratoga Springs, UT 84045
$559,900
- 3 Beds
- 2 Baths
- 3,075 sq. ft.
- Single family
- Active
Listed by:christina sudar
Office:kw westfield
MLS#:2093435
Source:SL
Price summary
- Price:$559,900
- Price per sq. ft.:$182.08
About this home
**ATTENTION**SPECIAL OFFER--RECEIVE A 1/0 RATE BUYDOWN WHEN USING OUR LENDER!! Don't miss out on this amazing home! If you want a custom, beautifully updated home with a new kitchen featuring New England-style inset cabinets, exterior hardware, farmhouse sink, quartz countertops and backsplash. This home includes plantation shutters, custom railing, beautiful accent walls with wood trim and real pebbles that add a unique nautical touch. Includes 3 bedrooms, 2 finished bathrooms, a dedicated exercise room in the basement, and space for additional bedrooms, a bathroom, and a family room. Enjoy a lovely fully fenced yard with sprinklers, firepit and mature landscaping. Bonus, this home has a brand new roof! All in a charming Saratoga Springs neighborhood with NO HOA! Buyer to verify all info. Video Tour: https://media.picmyhomes.com/videos/019788ad-b81b-7041-a267-68c32118a80d
Contact an agent
Home facts
- Year built:2004
- Listing Id #:2093435
- Added:62 day(s) ago
- Updated:August 21, 2025 at 11:01 AM
Rooms and interior
- Bedrooms:3
- Total bathrooms:2
- Full bathrooms:2
- Living area:3,075 sq. ft.
Heating and cooling
- Cooling:Central Air
- Heating:Gas: Central
Structure and exterior
- Roof:Asphalt
- Year built:2004
- Building area:3,075 sq. ft.
- Lot area:0.21 Acres
Schools
- High school:Westlake
- Middle school:Vista Heights Middle School
- Elementary school:Thunder Ridge
Utilities
- Water:Secondary, Water Connected
- Sewer:Sewer Connected, Sewer: Connected
Finances and disclosures
- Price:$559,900
- Price per sq. ft.:$182.08
- Tax amount:$2,325
New listings near 914 W Red Fox Ln
 $405,990Pending3 beds 2 baths2,245 sq. ft.
$405,990Pending3 beds 2 baths2,245 sq. ft.109 N Carpenter Ln #1807, Saratoga Springs, UT 84045
MLS# 2106400Listed by: D.R. HORTON, INC $401,990Pending3 beds 2 baths1,399 sq. ft.
$401,990Pending3 beds 2 baths1,399 sq. ft.106 N Kelp Ln #2309, Saratoga Springs, UT 84045
MLS# 2106397Listed by: D.R. HORTON, INC- New
 $630,000Active4 beds 3 baths3,221 sq. ft.
$630,000Active4 beds 3 baths3,221 sq. ft.313 W Snowberry Dr, Saratoga Springs, UT 84045
MLS# 2106297Listed by: REAL BROKER, LLC - New
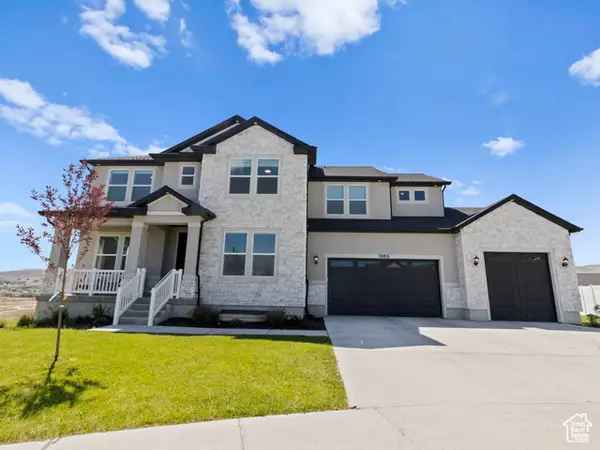 $890,000Active4 beds 4 baths4,706 sq. ft.
$890,000Active4 beds 4 baths4,706 sq. ft.1883 W Olympus Dr W, Saratoga Springs, UT 84045
MLS# 2106303Listed by: REALTYPATH LLC (SOUTH VALLEY) - New
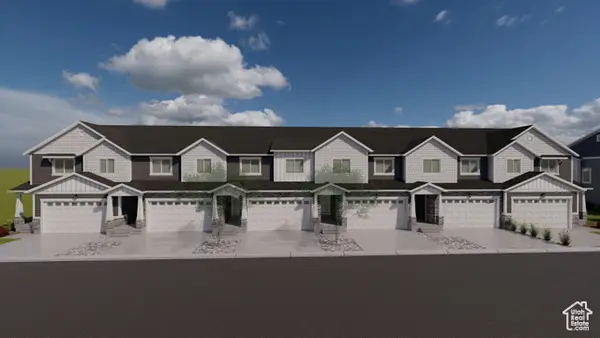 $479,900Active4 beds 3 baths2,412 sq. ft.
$479,900Active4 beds 3 baths2,412 sq. ft.2951 N Red Velvet Ln #2361, Saratoga Springs, UT 84045
MLS# 2106276Listed by: EDGE REALTY - New
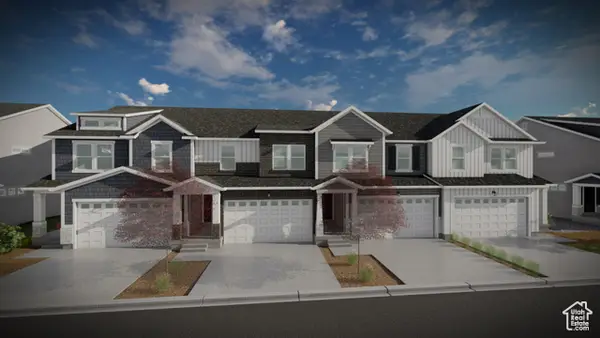 $486,900Active3 beds 3 baths2,321 sq. ft.
$486,900Active3 beds 3 baths2,321 sq. ft.830 N Pugh Ln #930, Saratoga Springs, UT 84045
MLS# 2106239Listed by: EDGE REALTY - New
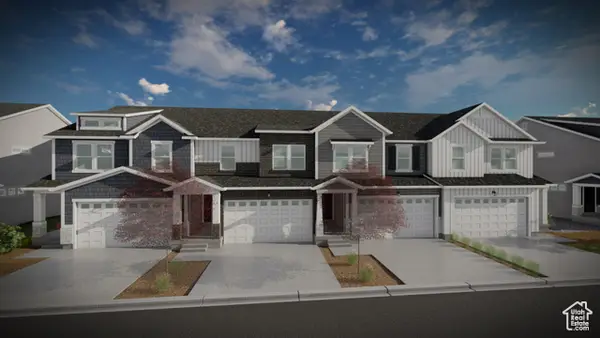 $478,900Active4 beds 3 baths2,412 sq. ft.
$478,900Active4 beds 3 baths2,412 sq. ft.826 N Pugh Ln #931, Saratoga Springs, UT 84045
MLS# 2106244Listed by: EDGE REALTY - New
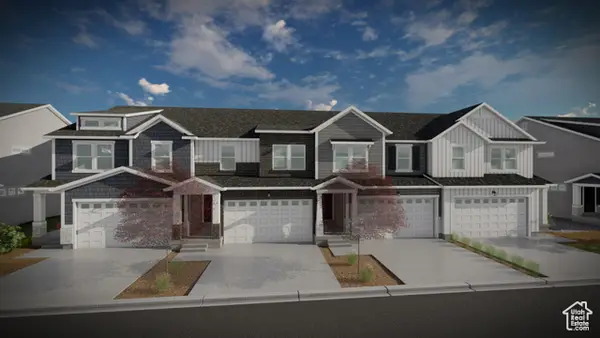 $475,900Active3 beds 3 baths2,280 sq. ft.
$475,900Active3 beds 3 baths2,280 sq. ft.822 N Pugh Ln #932, Saratoga Springs, UT 84045
MLS# 2106248Listed by: EDGE REALTY - New
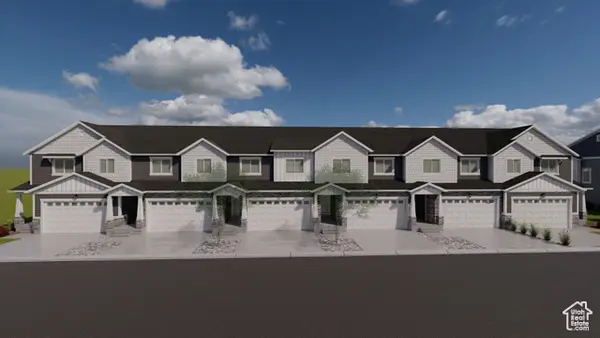 $495,900Active4 beds 3 baths2,478 sq. ft.
$495,900Active4 beds 3 baths2,478 sq. ft.2941 N Red Velvet Ln #2357, Saratoga Springs, UT 84045
MLS# 2106252Listed by: EDGE REALTY - New
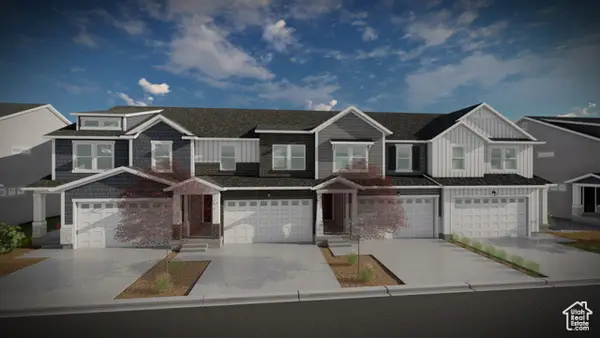 $482,900Active3 beds 3 baths2,321 sq. ft.
$482,900Active3 beds 3 baths2,321 sq. ft.818 N Pugh Ln #933, Saratoga Springs, UT 84045
MLS# 2106254Listed by: EDGE REALTY
