652 W 575 N, Smithfield, UT 84335
Local realty services provided by:Better Homes and Gardens Real Estate Momentum
652 W 575 N,Smithfield, UT 84335
$359,900
- 3 Beds
- 3 Baths
- 1,752 sq. ft.
- Townhouse
- Active
Upcoming open houses
- Tue, Oct 2110:00 am - 12:00 pm
Listed by:kirsten godfrey
Office:cornerstone real estate professionals, llc.
MLS#:2117112
Source:SL
Price summary
- Price:$359,900
- Price per sq. ft.:$205.42
- Monthly HOA dues:$167
About this home
Discover your dream home in the highly sought-after Village at Fox Meadows subdivision! This pristine, like-new townhome features 3 bedrooms and 2.5 baths, offering the perfect blend of comfort and style. Step into the open concept kitchen, where you'll find quartz countertops, stainless steel gas range, island, white cabinetry, and abundant natural light. Head upstairs to a versatile loft space that can adapt to your needs. The generous master suite includes a master bath with a double vanity and a walk-in closet-everything you desire for ultimate convenience and comfort. Convenience continues with a spacious laundry room equipped with shelving, located right on the second floor. Enjoy modern living with features like a smart thermostat and a Ring Doorbell camera, plus a premium high-end LG refrigerator included! As part of this fantastic community, you'll have access to amazing amenities such as a refreshing pool, a pool house with showers, pickleball courts, a playground, and green spaces. Don't miss out on this incredible opportunity-make this charming townhome your new home today!
Contact an agent
Home facts
- Year built:2024
- Listing ID #:2117112
- Added:1 day(s) ago
- Updated:October 13, 2025 at 11:05 AM
Rooms and interior
- Bedrooms:3
- Total bathrooms:3
- Full bathrooms:2
- Half bathrooms:1
- Living area:1,752 sq. ft.
Heating and cooling
- Cooling:Central Air
- Heating:Forced Air
Structure and exterior
- Roof:Asphalt
- Year built:2024
- Building area:1,752 sq. ft.
- Lot area:0.03 Acres
Schools
- High school:Sky View
- Middle school:North Cache
- Elementary school:Birch Creek
Utilities
- Water:Culinary, Water Connected
- Sewer:Sewer Connected, Sewer: Connected, Sewer: Public
Finances and disclosures
- Price:$359,900
- Price per sq. ft.:$205.42
- Tax amount:$756
New listings near 652 W 575 N
- New
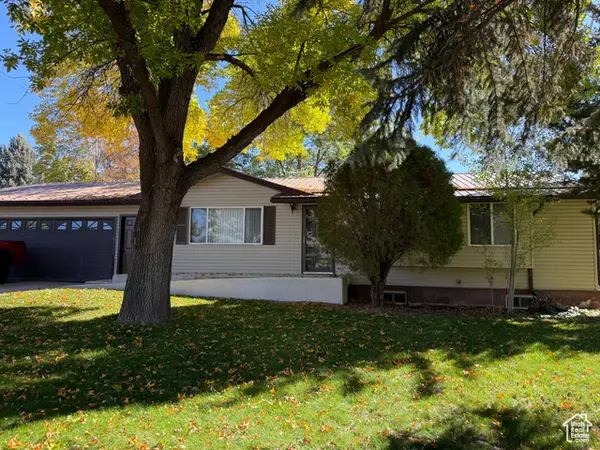 $429,900Active5 beds 3 baths2,320 sq. ft.
$429,900Active5 beds 3 baths2,320 sq. ft.600 N Maple Dr W, Smithfield, UT 84335
MLS# 2116766Listed by: RED DOOR REALTORS - New
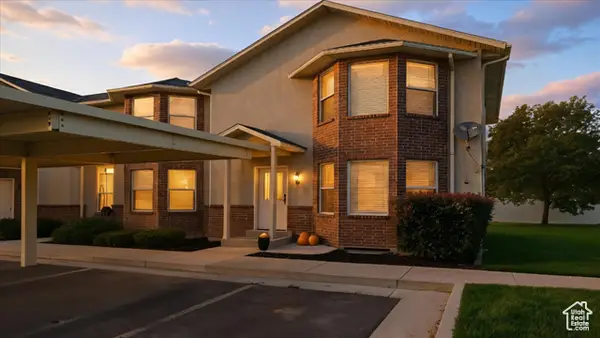 $319,999Active3 beds 3 baths1,932 sq. ft.
$319,999Active3 beds 3 baths1,932 sq. ft.101 E 630 N #31, Smithfield, UT 84335
MLS# 2116255Listed by: PARKER REAL ESTATE SERVICES, PC - New
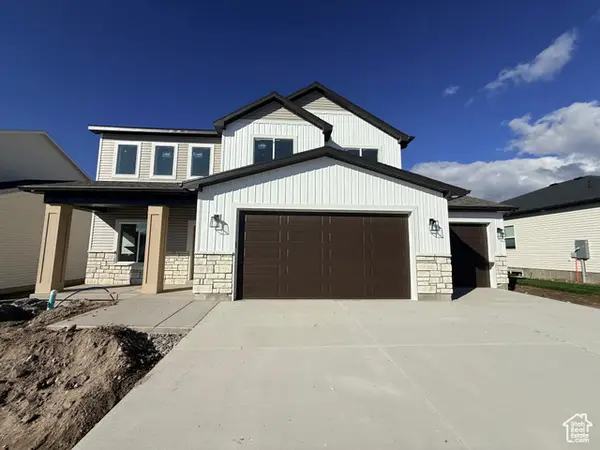 $579,900Active4 beds 3 baths2,631 sq. ft.
$579,900Active4 beds 3 baths2,631 sq. ft.175 W 510 N, Smithfield, UT 84335
MLS# 2116046Listed by: KARTCHNER HOMES, INC - New
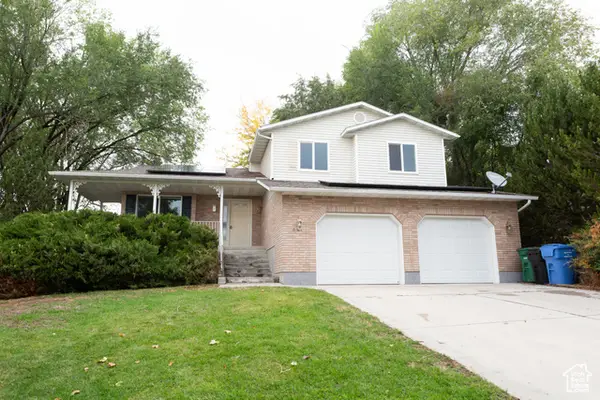 $515,000Active4 beds 3 baths3,040 sq. ft.
$515,000Active4 beds 3 baths3,040 sq. ft.851 E 400 S, Smithfield, UT 84335
MLS# 2115797Listed by: EQUITY REAL ESTATE (BEAR RIVER) - New
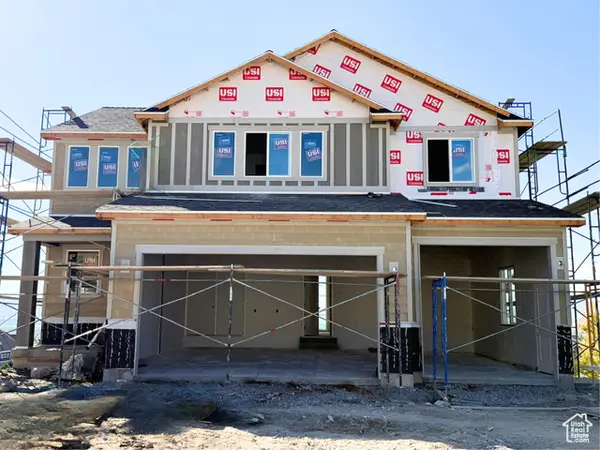 $615,000Active4 beds 3 baths3,295 sq. ft.
$615,000Active4 beds 3 baths3,295 sq. ft.577 S 1140 E #1202, Smithfield, UT 84335
MLS# 2115766Listed by: KEY TO REALTY, LLC - New
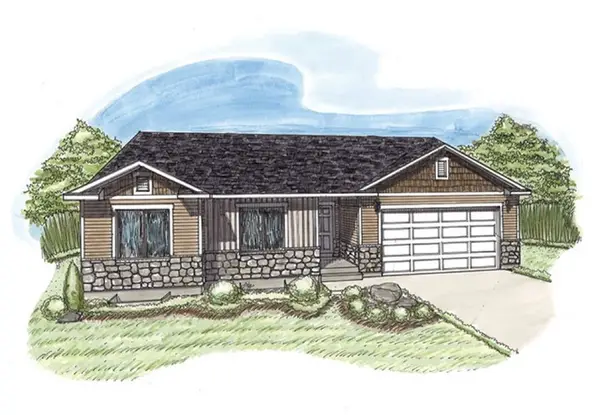 $505,900Active3 beds 2 baths3,150 sq. ft.
$505,900Active3 beds 2 baths3,150 sq. ft.507 N 510 E, Smithfield, UT 84335
MLS# 2115539Listed by: ABODE & CO. REAL ESTATE LLC - New
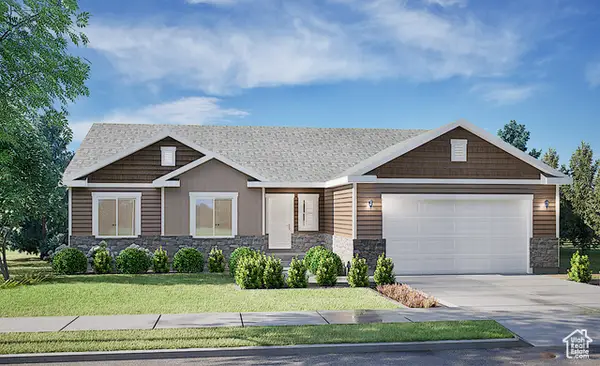 $515,900Active3 beds 3 baths3,322 sq. ft.
$515,900Active3 beds 3 baths3,322 sq. ft.525 N 510 E, Smithfield, UT 84335
MLS# 2115541Listed by: ABODE & CO. REAL ESTATE LLC - New
 $562,900Active3 beds 2 baths3,644 sq. ft.
$562,900Active3 beds 2 baths3,644 sq. ft.475 N 510 E, Smithfield, UT 84335
MLS# 2115544Listed by: ABODE & CO. REAL ESTATE LLC - New
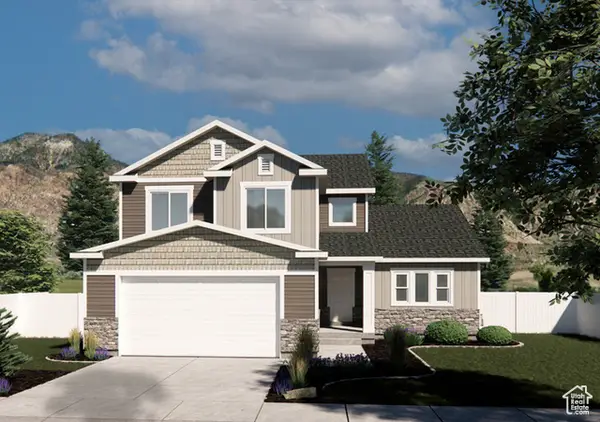 $590,900Active4 beds 3 baths3,541 sq. ft.
$590,900Active4 beds 3 baths3,541 sq. ft.535 N 510 E, Smithfield, UT 84335
MLS# 2115550Listed by: ABODE & CO. REAL ESTATE LLC
