1339 Fiddich Glen Ln, Snyderville, UT 84098
Local realty services provided by:Better Homes and Gardens Real Estate Momentum
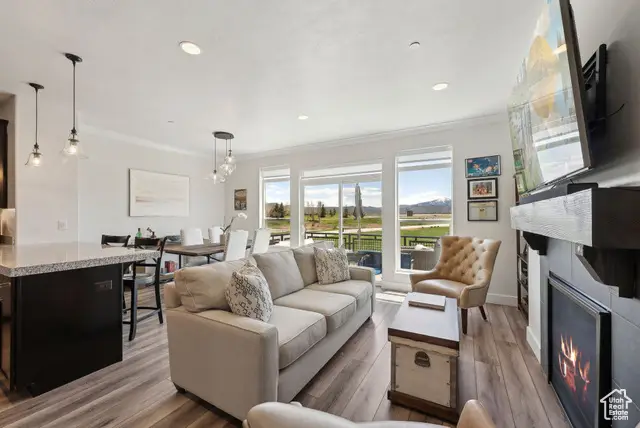
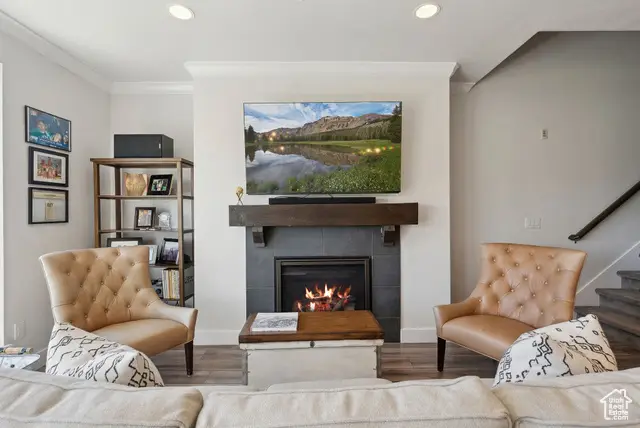
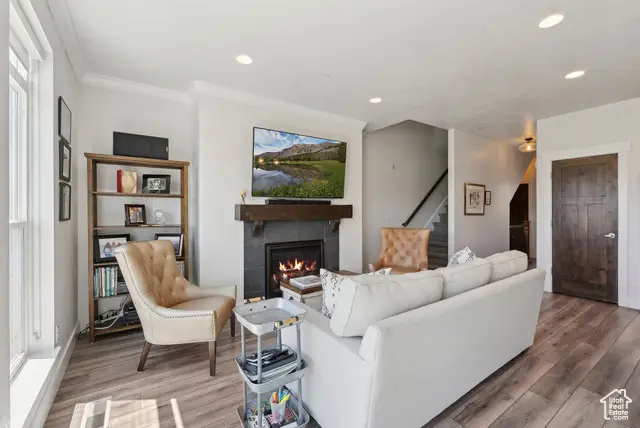
1339 Fiddich Glen Ln,Snyderville, UT 84098
$1,190,000
- 3 Beds
- 4 Baths
- 1,752 sq. ft.
- Condominium
- Active
Listed by:kristen barber
Office:stein eriksen realty group llc.
MLS#:2087088
Source:SL
Price summary
- Price:$1,190,000
- Price per sq. ft.:$679.22
- Monthly HOA dues:$285
About this home
Enjoy breathtaking, unobstructed south-facing views of Deer Valley Resort and the Olympic Park from two private decks and a ground-level patio. Backed by protected open space, these views are here to stay. Ideally located near Kimball Junction, this beautifully maintained townhome offers quick access to Park City Mountain Resort's Canyons base (10 minute, 4-mile drive) as well as Deer Valley Resort 's new East Village (13 minute, 11-mile drive.) Hiking and biking trails are just steps away from your door. The Spring Creek Trail Head is 500 feet away, making this the perfect location for outdoor enthusiasts wanting to maximize their enjoyment. Inside you'll find an open floor plan with a cozy gas fireplace, granite counter tops, and a large deck off the main living area - perfect for entertaining. The top floor primary suite features a private balcony for relaxing and bringing the outdoors in. Each bedroom is en suite, offering comfort and privacy for guests and family. Additional highlights include a two-car garage and easy freeway access. The Salt Lake International airport is a 30-minute drive and there is not even a traffic light. Other neighborhood amenities include close proximity to the Basin Recreation Fieldhouse and seemingly endless shopping and dining in a 1-mile radius. Whether your looking for a primary residence, vacation home, or income-generating rental, this luxury townhome has it all. Don't miss out -these rarely come on the market.
Contact an agent
Home facts
- Year built:2016
- Listing Id #:2087088
- Added:84 day(s) ago
- Updated:August 16, 2025 at 11:00 AM
Rooms and interior
- Bedrooms:3
- Total bathrooms:4
- Full bathrooms:1
- Half bathrooms:1
- Living area:1,752 sq. ft.
Heating and cooling
- Cooling:Central Air
- Heating:Forced Air
Structure and exterior
- Roof:Asphalt
- Year built:2016
- Building area:1,752 sq. ft.
- Lot area:0.04 Acres
Schools
- High school:Park City
- Middle school:Ecker Hill
- Elementary school:Parley's Park
Utilities
- Water:Water Connected
- Sewer:Sewer Connected, Sewer: Connected
Finances and disclosures
- Price:$1,190,000
- Price per sq. ft.:$679.22
- Tax amount:$3,359
New listings near 1339 Fiddich Glen Ln
- New
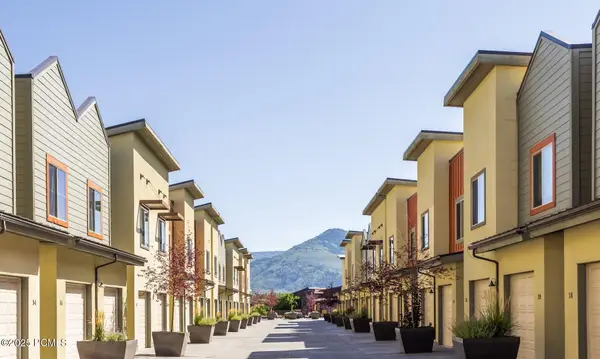 $998,000Active2 beds 2 baths1,385 sq. ft.
$998,000Active2 beds 2 baths1,385 sq. ft.6169 Park Lane #Unit 9, Park City, UT 84098
MLS# 12503724Listed by: EQUITY RE (SOLID) - New
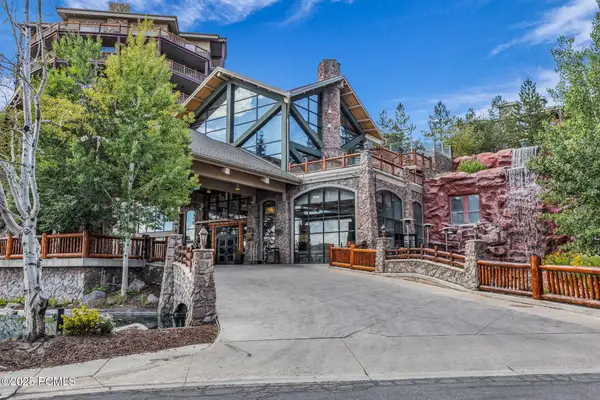 $765,000Active1 beds 1 baths775 sq. ft.
$765,000Active1 beds 1 baths775 sq. ft.3000 Canyons Resort Drive #3616, Park City, UT 84098
MLS# 12503719Listed by: ENGEL & VOLKERS PARK CITY - New
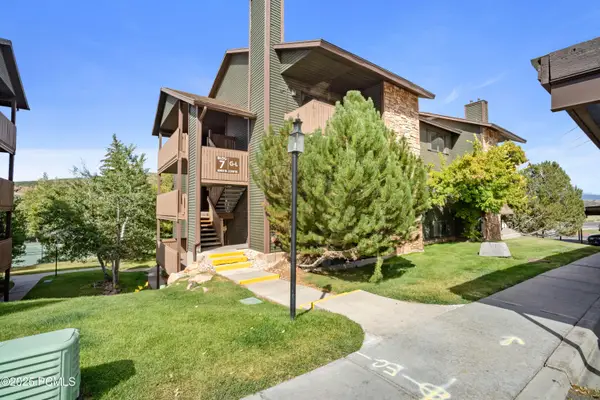 $489,950Active2 beds 2 baths854 sq. ft.
$489,950Active2 beds 2 baths854 sq. ft.6905 W 2200 West #Apt 7j, Park City, UT 84098
MLS# 12503705Listed by: REDFIN CORPORATION - New
 $450,000Active1 beds 1 baths715 sq. ft.
$450,000Active1 beds 1 baths715 sq. ft.6605 N 2200 West #Apt 205, Park City, UT 84098
MLS# 12503707Listed by: REDFIN CORPORATION - New
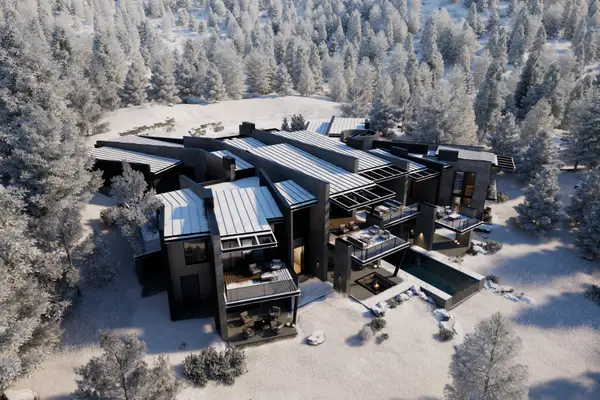 $30,500,000Active7 beds 11 baths14,406 sq. ft.
$30,500,000Active7 beds 11 baths14,406 sq. ft.329 White Pine Canyon Road, Park City, UT 84060
MLS# 12503703Listed by: SUMMIT SOTHEBY'S INTERNATIONAL REALTY - Open Sat, 12 to 1:30pmNew
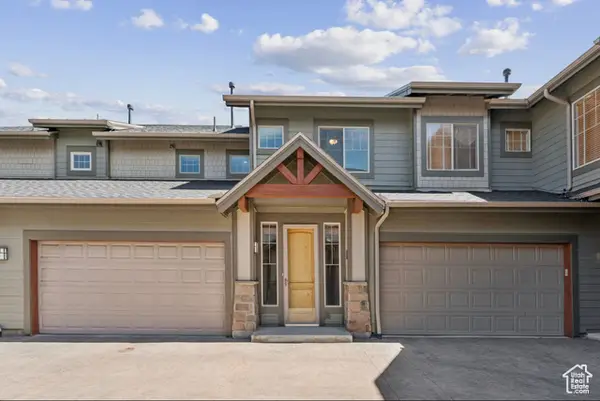 $1,100,000Active2 beds 3 baths1,447 sq. ft.
$1,100,000Active2 beds 3 baths1,447 sq. ft.6010 N Fox Pointe Cir #B-1, Park City, UT 84098
MLS# 2105302Listed by: BLAKEMORE REAL ESTATE LLC - New
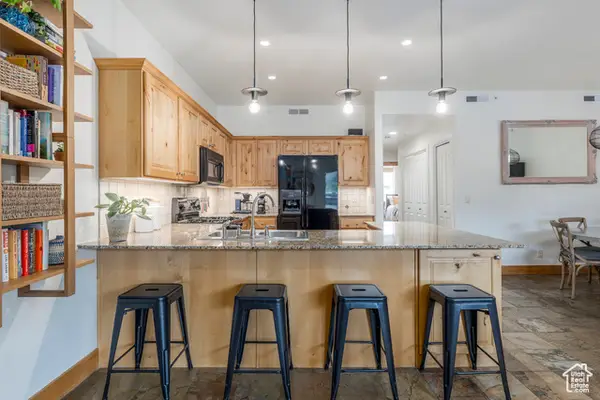 $800,000Active2 beds 2 baths1,038 sq. ft.
$800,000Active2 beds 2 baths1,038 sq. ft.1646 Fox Hollow #G5, Park City, UT 84098
MLS# 2105277Listed by: SUMMIT SOTHEBY'S INTERNATIONAL REALTY - Open Sun, 1 to 3pmNew
 $1,350,000Active2 beds 3 baths1,089 sq. ft.
$1,350,000Active2 beds 3 baths1,089 sq. ft.3793 Blackstone Dr #1B, Park City, UT 84098
MLS# 2104683Listed by: SUMMIT SOTHEBY'S INTERNATIONAL REALTY - Open Sat, 11am to 1pmNew
 $875,000Active2 beds 2 baths1,385 sq. ft.
$875,000Active2 beds 2 baths1,385 sq. ft.6169 Park Lane South #44, Park City, UT 84098
MLS# 12503651Listed by: WINDERMERE RE UTAH - PARK AVE - New
 $519,999Active2 beds 2 baths854 sq. ft.
$519,999Active2 beds 2 baths854 sq. ft.6935 N 2200 W #5G, Park City, UT 84098
MLS# 2104620Listed by: SELLING SALT LAKE

