10663 S Vermillion Dr W, South Jordan, UT 84095
Local realty services provided by:Better Homes and Gardens Real Estate Momentum
10663 S Vermillion Dr W,South Jordan, UT 84095
$975,000
- 4 Beds
- 3 Baths
- 3,651 sq. ft.
- Single family
- Pending
Listed by: britta jarvie, patrea marolf
Office: kw south valley keller williams
MLS#:2115169
Source:SL
Price summary
- Price:$975,000
- Price per sq. ft.:$267.05
- Monthly HOA dues:$145
About this home
Welcome to 10663 S Vermillion Dr, an exquisite custom-built 2-story residence situated on one of Daybreak's most sought-after and rarely available streets. Blending elegant design with superior modern functionality, this luxurious home offers over 3,600 sq ft, 4 bedrooms, 3 bathrooms, and an oversized 2-car garage. The fully renovated chef's kitchen is a gourmet's dream, featuring an oversized island, custom cabinetry, granite countertops, a pot filler, and premium appliances. Architectural details include custom woodwork, coffered ceilings, plantation shutters, and a gas fireplace. This home is equipped with exceptional modern amenities: a whole-house radon mitigation system for pristine air quality and dynamic white lighting (tunable white) throughout, allowing you to perfectly adjust the light's color temperature for any occasion. Additional conveniences include a second laundry in the garage and a custom, concealable built-in pet station with its own pot filler. Recent updates provide a turn-key experience with new interior/exterior paint, LVP flooring, upgraded carpet, and designer lighting. The light-filled primary suite boasts a spacious tub, separate shower, and walk-in closet. Enjoy a fully landscaped, fenced yard and a welcoming front porch, mere steps from Eastlake Elementary, gardens, and parks. Daybreak offers a resort-style amenity package: five pools, a full fitness center, Oquirrh Lake water activities, sport courts, and miles of trails. Basic CenturyLink internet is included with HOA. Experience the rare opportunity of turn-key luxury on Vermillion Dr. This masterfully customized property is a unique and vibrant lifestyle waiting to be claimed. Schedule your private showing. Buyer to verify all information.
Contact an agent
Home facts
- Year built:2007
- Listing ID #:2115169
- Added:76 day(s) ago
- Updated:December 17, 2025 at 11:38 AM
Rooms and interior
- Bedrooms:4
- Total bathrooms:3
- Full bathrooms:2
- Half bathrooms:1
- Living area:3,651 sq. ft.
Heating and cooling
- Cooling:Central Air
- Heating:Gas: Central
Structure and exterior
- Roof:Asphalt
- Year built:2007
- Building area:3,651 sq. ft.
- Lot area:0.13 Acres
Schools
- High school:Herriman
- Middle school:Copper Mountain
- Elementary school:Eastlake
Utilities
- Water:Culinary, Water Available, Water Connected
- Sewer:Sewer Available, Sewer Connected, Sewer: Available, Sewer: Connected
Finances and disclosures
- Price:$975,000
- Price per sq. ft.:$267.05
- Tax amount:$3,505
New listings near 10663 S Vermillion Dr W
- Open Sat, 11am to 2pmNew
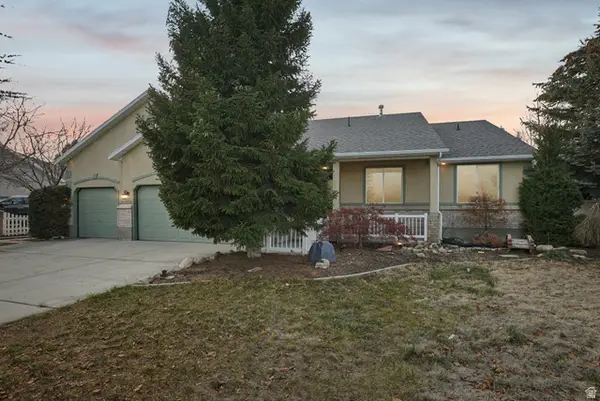 $649,000Active4 beds 3 baths3,388 sq. ft.
$649,000Active4 beds 3 baths3,388 sq. ft.9634 S Elk Vista Ln W, South Jordan, UT 84095
MLS# 2127181Listed by: OMADA REAL ESTATE - New
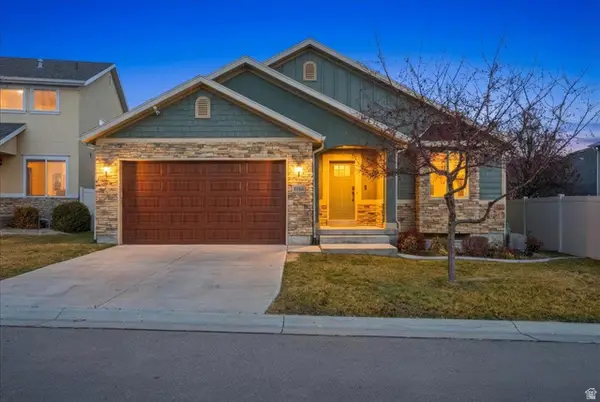 $700,000Active5 beds 3 baths3,076 sq. ft.
$700,000Active5 beds 3 baths3,076 sq. ft.3856 W Coastal Dune Dr, South Jordan, UT 84009
MLS# 2127435Listed by: GARDNER & COMPANY REAL ESTATE SERVICES, LLC - New
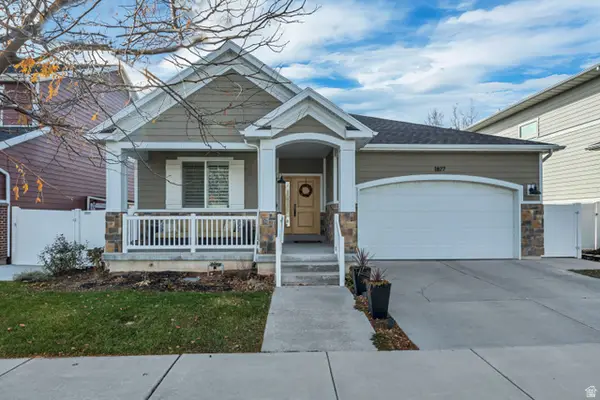 $700,000Active5 beds 3 baths3,282 sq. ft.
$700,000Active5 beds 3 baths3,282 sq. ft.1877 W Kamari Dr, South Jordan, UT 84095
MLS# 2127444Listed by: KW SOUTH VALLEY KELLER WILLIAMS - New
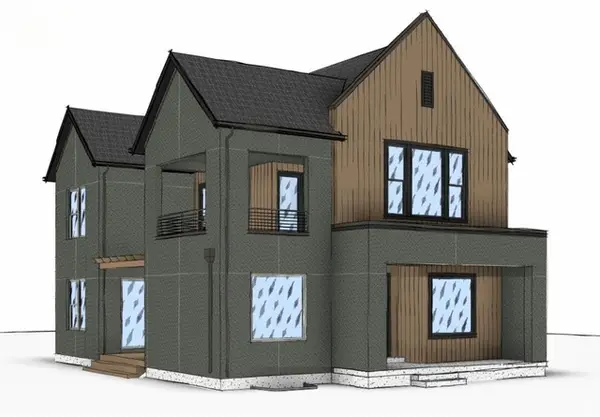 $870,930Active3 beds 3 baths3,510 sq. ft.
$870,930Active3 beds 3 baths3,510 sq. ft.6824 W South Jordan Pkwy S #469, South Jordan, UT 84009
MLS# 2127301Listed by: S H REALTY LC - New
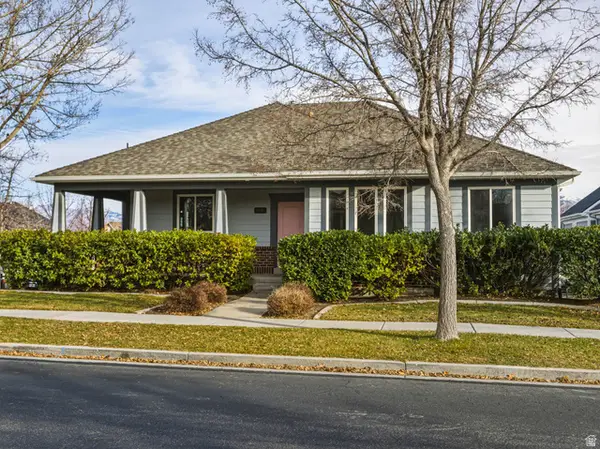 $900,000Active6 beds 4 baths4,474 sq. ft.
$900,000Active6 beds 4 baths4,474 sq. ft.11541 S Harvest Crest Way W, South Jordan, UT 84095
MLS# 2127313Listed by: GOBE, LLC - New
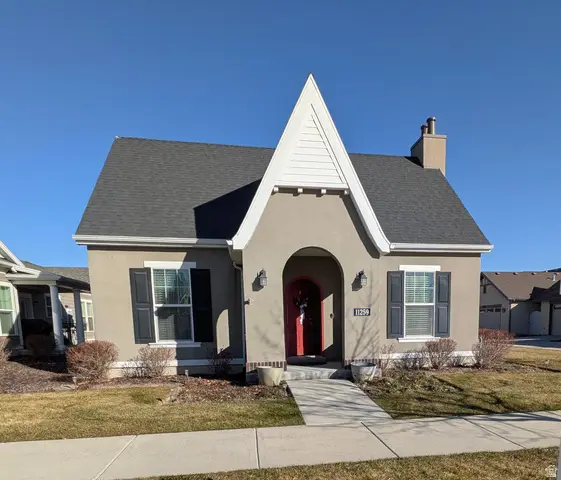 $690,000Active4 beds 3 baths3,312 sq. ft.
$690,000Active4 beds 3 baths3,312 sq. ft.11259 S Artichoke Way, South Jordan, UT 84009
MLS# 2127283Listed by: KW UTAH REALTORS KELLER WILLIAMS 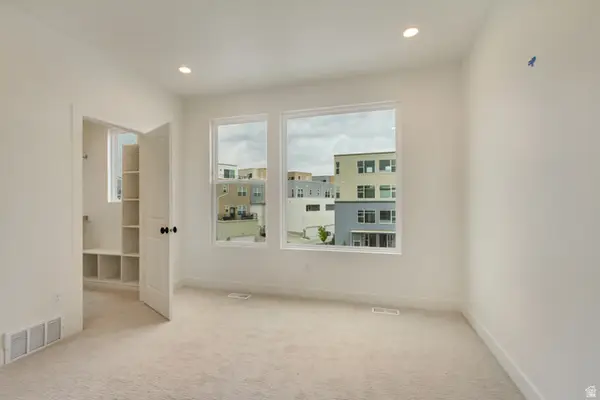 $476,110Pending4 beds 3 baths1,698 sq. ft.
$476,110Pending4 beds 3 baths1,698 sq. ft.10995 S Freestone Rd W #109, South Jordan, UT 84009
MLS# 2127151Listed by: S H REALTY LC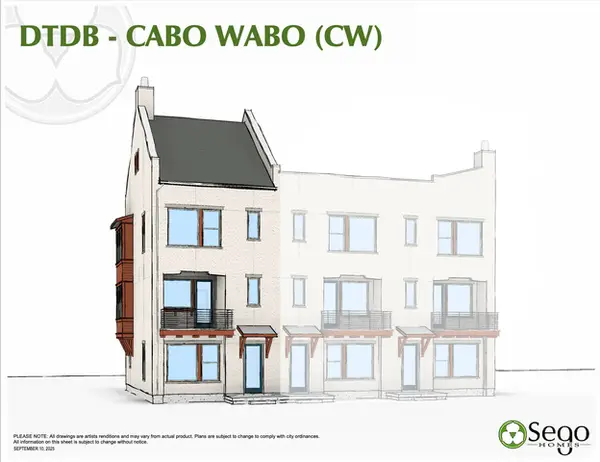 $511,850Pending3 beds 3 baths1,707 sq. ft.
$511,850Pending3 beds 3 baths1,707 sq. ft.10991 S Freestone Rd W #107, South Jordan, UT 84009
MLS# 2127156Listed by: S H REALTY LC- New
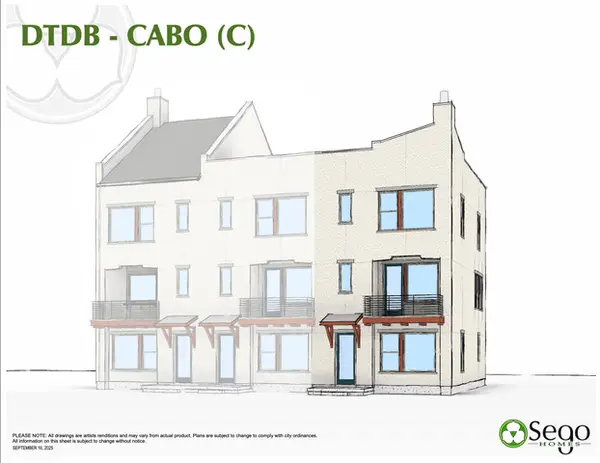 $465,145Active4 beds 3 baths1,698 sq. ft.
$465,145Active4 beds 3 baths1,698 sq. ft.11017 S Freestone Rd W #119, South Jordan, UT 84009
MLS# 2127158Listed by: S H REALTY LC - New
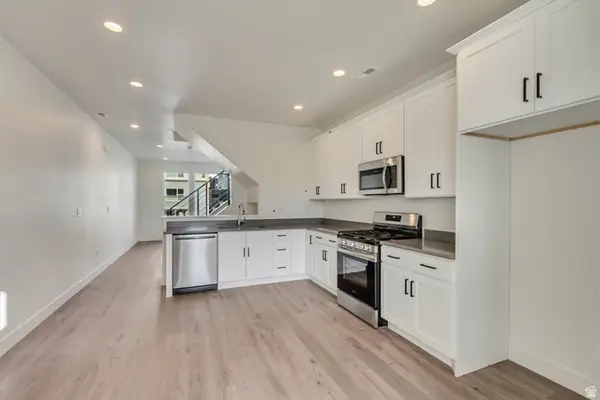 $380,290Active2 beds 2 baths1,463 sq. ft.
$380,290Active2 beds 2 baths1,463 sq. ft.11011 S Freestone Rd W #116, South Jordan, UT 84009
MLS# 2127127Listed by: S H REALTY LC
