11243 S Prosperity Rd, South Jordan, UT 84009
Local realty services provided by:Better Homes and Gardens Real Estate Momentum
Listed by:stacie manning
Office:summit sotheby's international realty
MLS#:2083088
Source:SL
Price summary
- Price:$1,315,000
- Price per sq. ft.:$262.48
- Monthly HOA dues:$138
About this home
Welcome to this stunning Linden floor plan by Destination Homes, perfectly situated in Highland Park Village of Daybreak. Thanks to its meticulous landscaping with over 50 rose bushes, this Colonial Revival residence exudes timeless charm and exceptional curb appeal. Ideally located directly across from the Watercourse, this home offers a unique lifestyle with immediate access to kayaking, paddleboarding, and even a complimentary community water taxi. Residents also enjoy the amenities of the Cove House-a versatile gathering space featuring a community living room, Daybreak Info Studio, and watercraft checkout station. Step inside and instantly feel at home. The open layout flows beautifully, anchored by a vaulted family room adorned with custom built-ins, beamed ceilings, and pre-wiring for a statement chandelier-balanced with the practicality of dual ceiling fans. The gourmet kitchen is a chef's dream, equipped with LG double ovens, a gas cooktop, and a spacious walk-in pantry with additional storage. The main-level primary suite is a serene retreat, featuring a spa-like ensuite bathroom. Upstairs, you'll find three generous bedrooms and a full bathroom. All toilets have been upgraded throughout the home. The fully finished basement includes a mother-in-law apartment with its own kitchen, cozy family room with fireplace, bedroom with ensuite, plus two additional bedrooms, another bathroom, and a finished off cold storage. Basement has 9' ceiling. The apartment is built with hotel-grade sheetrock to eliminate noise from either floor. All basement walls are fully insulated. Step outside to a beautifully landscaped backyard with a "green fence," blooming rose bushes, and a private hot tub-the perfect space to unwind. Gas line BBQ. Rubbish enclosure built off the garage to eliminate trash receptacles from the garage. Conveniently located near Aspen Elementary and South Jordan Parkway, this is truly one of Highland Park's premier home locations. Square footage figures are provided as a courtesy estimate only. Buyer is advised to obtain an independent measurement.
Contact an agent
Home facts
- Year built:2019
- Listing ID #:2083088
- Added:147 day(s) ago
- Updated:October 02, 2025 at 11:02 AM
Rooms and interior
- Bedrooms:7
- Total bathrooms:5
- Full bathrooms:4
- Half bathrooms:1
- Living area:5,010 sq. ft.
Heating and cooling
- Cooling:Central Air
- Heating:Forced Air, Gas: Central, Heat Recovery, Hot Water
Structure and exterior
- Roof:Asphalt, Pitched
- Year built:2019
- Building area:5,010 sq. ft.
- Lot area:0.21 Acres
Schools
- High school:Herriman
- Elementary school:Aspen
Utilities
- Water:Culinary, Water Connected
- Sewer:Sewer Connected, Sewer: Connected, Sewer: Public
Finances and disclosures
- Price:$1,315,000
- Price per sq. ft.:$262.48
- Tax amount:$4,667
New listings near 11243 S Prosperity Rd
- Open Sat, 10:30am to 1:30pmNew
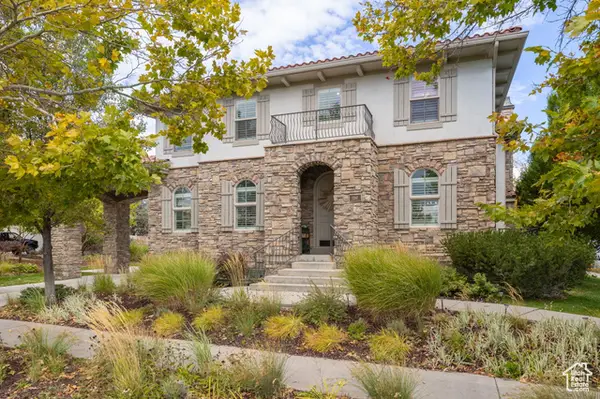 $1,499,900Active6 beds 6 baths5,501 sq. ft.
$1,499,900Active6 beds 6 baths5,501 sq. ft.11347 S Kestrel Rise Rd, South Jordan, UT 84009
MLS# 2114974Listed by: STONE EDGE REAL ESTATE LLC - New
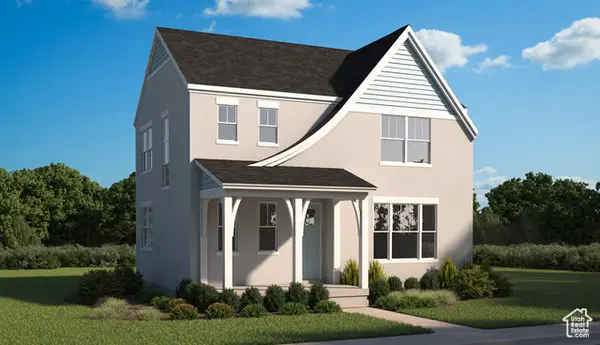 $604,798Active3 beds 3 baths2,842 sq. ft.
$604,798Active3 beds 3 baths2,842 sq. ft.11757 S Rini Rd W #6905, South Jordan, UT 84009
MLS# 2114958Listed by: HOLMES HOMES REALTY - New
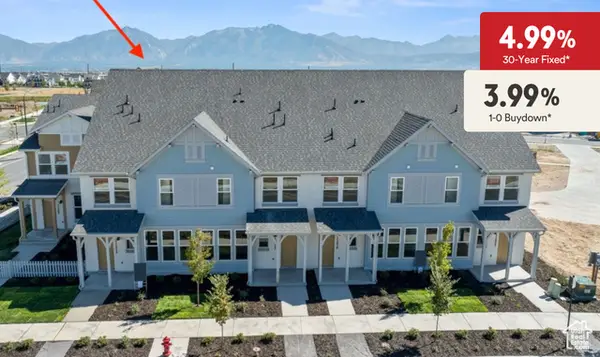 $414,990Active3 beds 2 baths1,525 sq. ft.
$414,990Active3 beds 2 baths1,525 sq. ft.11313 S Offshore Way #405, South Jordan, UT 84009
MLS# 2114916Listed by: DESTINATION REAL ESTATE - New
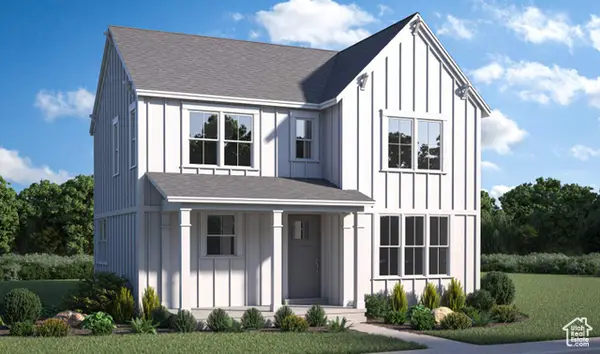 $594,454Active3 beds 3 baths2,645 sq. ft.
$594,454Active3 beds 3 baths2,645 sq. ft.11668 S Outfitter Way, South Jordan, UT 84009
MLS# 2114936Listed by: HOLMES HOMES REALTY 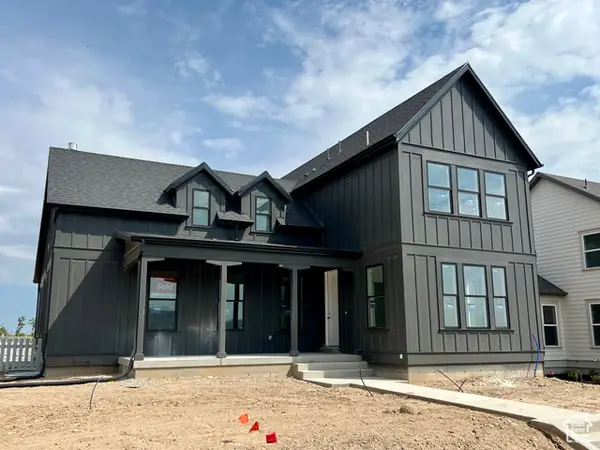 $1,119,900Pending6 beds 6 baths5,026 sq. ft.
$1,119,900Pending6 beds 6 baths5,026 sq. ft.6608 W Key Largo Way #1-152, South Jordan, UT 84009
MLS# 2114858Listed by: DESTINATION REAL ESTATE- New
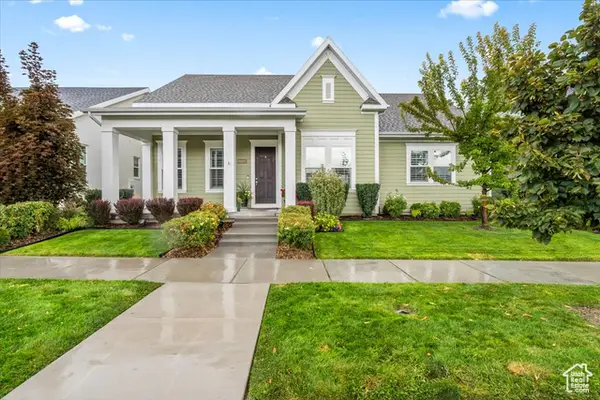 $699,900Active3 beds 2 baths4,112 sq. ft.
$699,900Active3 beds 2 baths4,112 sq. ft.10881 S Gresham Dr W, South Jordan, UT 84009
MLS# 2114841Listed by: TANNGENT REALTY - Open Sat, 11am to 2pmNew
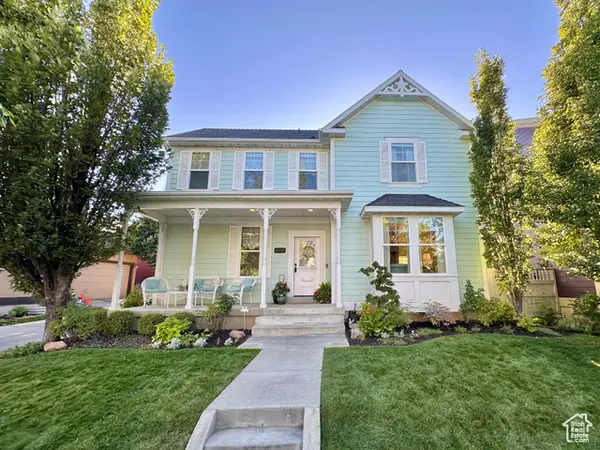 $539,900Active3 beds 4 baths2,229 sq. ft.
$539,900Active3 beds 4 baths2,229 sq. ft.10348 S Millerton Dr, South Jordan, UT 84009
MLS# 2114760Listed by: KW SOUTH VALLEY KELLER WILLIAMS - New
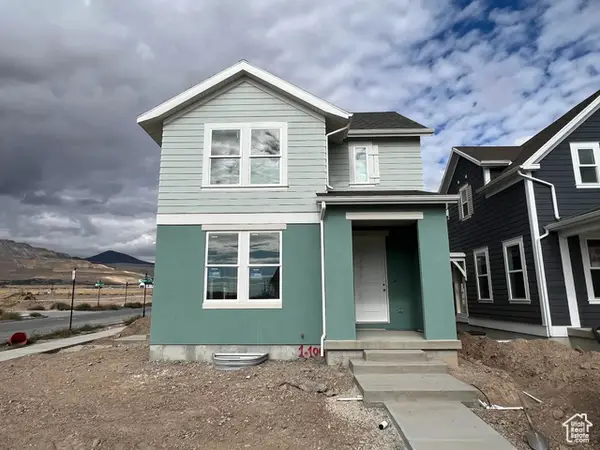 $599,990Active3 beds 3 baths2,259 sq. ft.
$599,990Active3 beds 3 baths2,259 sq. ft.6988 W Lake Ave, South Jordan, UT 84009
MLS# 2114725Listed by: DESTINATION REAL ESTATE - Open Sat, 11am to 1pmNew
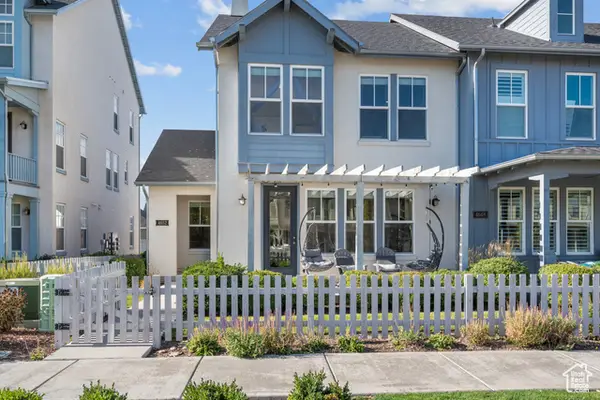 $559,000Active3 beds 3 baths1,890 sq. ft.
$559,000Active3 beds 3 baths1,890 sq. ft.4652 W Isla Daybreak Rd S #128, South Jordan, UT 84095
MLS# 2114586Listed by: KW WESTFIELD - Open Sat, 11am to 2pmNew
 $659,000Active4 beds 4 baths2,964 sq. ft.
$659,000Active4 beds 4 baths2,964 sq. ft.3702 W Angus Dr, South Jordan, UT 84095
MLS# 2114595Listed by: THE WIMMER GROUP
