11254 S Bingham Rim Rd W, South Jordan, UT 84009
Local realty services provided by:Better Homes and Gardens Real Estate Momentum
11254 S Bingham Rim Rd W,South Jordan, UT 84009
$799,000
- 4 Beds
- 3 Baths
- 3,813 sq. ft.
- Single family
- Active
Listed by:justin sisson
Office:bickmore & associates realty, llc.
MLS#:2081698
Source:SL
Price summary
- Price:$799,000
- Price per sq. ft.:$209.55
- Monthly HOA dues:$143
About this home
**PRICE ENHANCEMENT** The Farmhouse curb appeal is just the beginning. East Coast meets the west coast with this fantastic wrap around porch that isn't seen often out west. The views from the front porch are uninhibited with stellar mountain views! Why would you wait to build when this home is practically new and ready for you now with elegant finishes. This home comes PRE- INSPECTED for your confidence when writing an offer. The main level is delight whether you want natural light, entertaining, or enough space for small village including a kitchen to go with it! This home has a culmination of space and finishes that most dream of. The finishes are just the start, the location of this home is prime! The new watercourse across the street will make enjoying the hot summer days a breeze. Not a fan of the outdoors or heat? The 9ft poured basement will allow you stay nice and cool without feeling you live in a dungeon. This home is ahead of it's time between the finishes and location. *SELLER TO PROVIDE BUYER A 5 DAY 4 NIGHT CRUISE FOR 2 UPON SUCCESSFUL CLOSING* Square footage figures are provided as a courtesy estimate only and were obtained from Builder. Buyer is advised to obtain an independent measurement.
Contact an agent
Home facts
- Year built:2023
- Listing ID #:2081698
- Added:153 day(s) ago
- Updated:October 02, 2025 at 11:02 AM
Rooms and interior
- Bedrooms:4
- Total bathrooms:3
- Full bathrooms:2
- Half bathrooms:1
- Living area:3,813 sq. ft.
Heating and cooling
- Cooling:Central Air
- Heating:Gas: Central
Structure and exterior
- Roof:Asphalt
- Year built:2023
- Building area:3,813 sq. ft.
- Lot area:0.14 Acres
Schools
- High school:Herriman
- Elementary school:Aspen
Utilities
- Water:Culinary, Water Connected
- Sewer:Sewer Connected, Sewer: Connected
Finances and disclosures
- Price:$799,000
- Price per sq. ft.:$209.55
- Tax amount:$3,880
New listings near 11254 S Bingham Rim Rd W
- Open Sat, 10:30am to 1:30pmNew
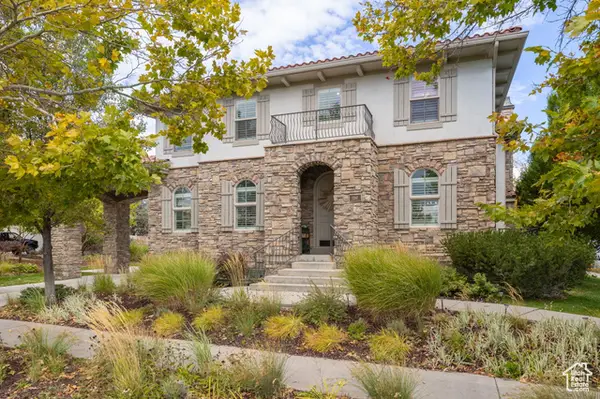 $1,499,900Active6 beds 6 baths5,501 sq. ft.
$1,499,900Active6 beds 6 baths5,501 sq. ft.11347 S Kestrel Rise Rd, South Jordan, UT 84009
MLS# 2114974Listed by: STONE EDGE REAL ESTATE LLC - New
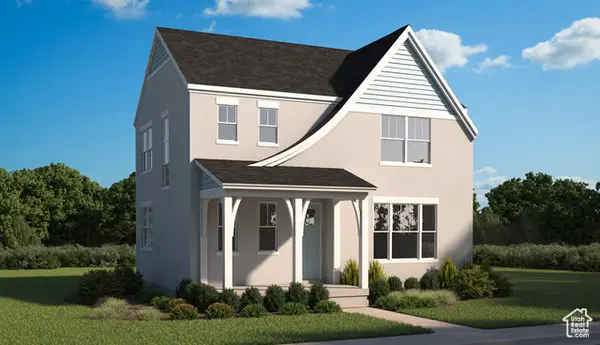 $604,798Active3 beds 3 baths2,842 sq. ft.
$604,798Active3 beds 3 baths2,842 sq. ft.11757 S Rini Rd W #6905, South Jordan, UT 84009
MLS# 2114958Listed by: HOLMES HOMES REALTY - New
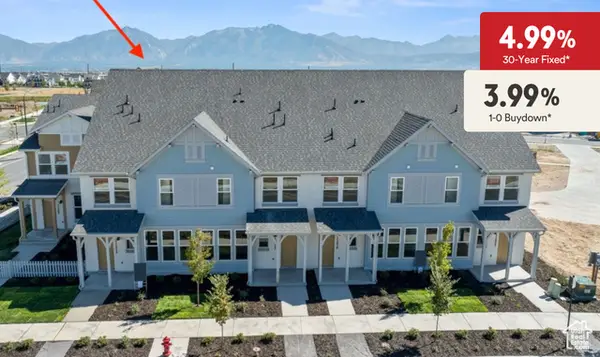 $414,990Active3 beds 2 baths1,525 sq. ft.
$414,990Active3 beds 2 baths1,525 sq. ft.11313 S Offshore Way #405, South Jordan, UT 84009
MLS# 2114916Listed by: DESTINATION REAL ESTATE - New
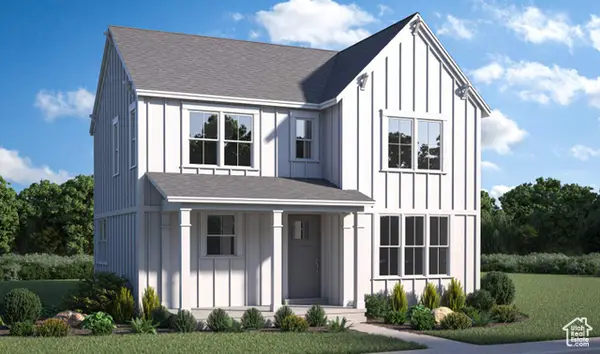 $594,454Active3 beds 3 baths2,645 sq. ft.
$594,454Active3 beds 3 baths2,645 sq. ft.11668 S Outfitter Way, South Jordan, UT 84009
MLS# 2114936Listed by: HOLMES HOMES REALTY 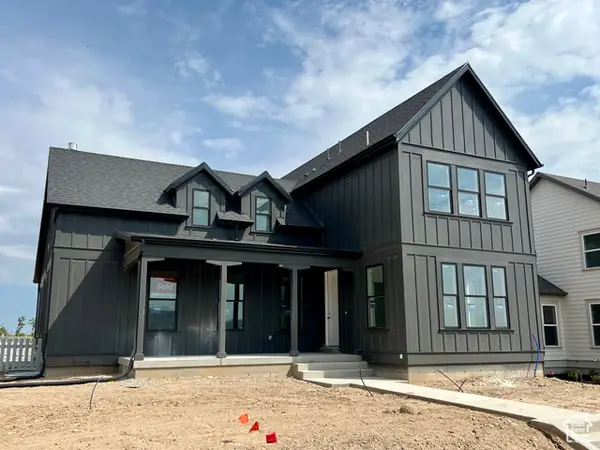 $1,119,900Pending6 beds 6 baths5,026 sq. ft.
$1,119,900Pending6 beds 6 baths5,026 sq. ft.6608 W Key Largo Way #1-152, South Jordan, UT 84009
MLS# 2114858Listed by: DESTINATION REAL ESTATE- New
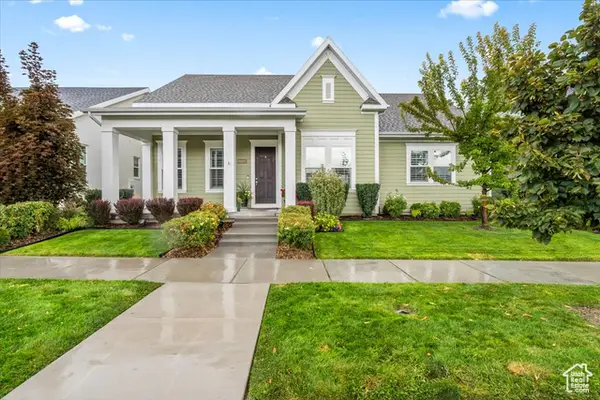 $699,900Active3 beds 2 baths4,112 sq. ft.
$699,900Active3 beds 2 baths4,112 sq. ft.10881 S Gresham Dr W, South Jordan, UT 84009
MLS# 2114841Listed by: TANNGENT REALTY - Open Sat, 11am to 2pmNew
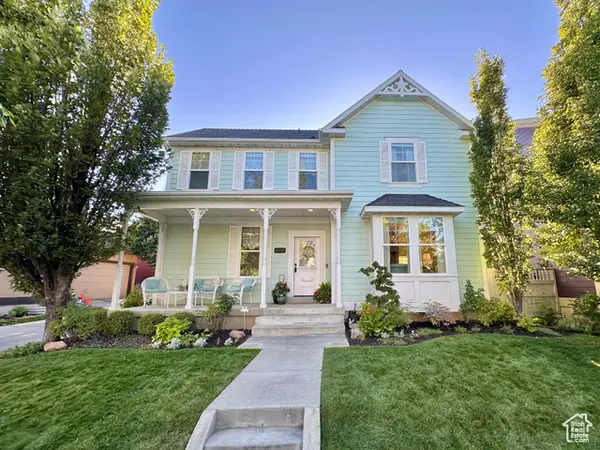 $539,900Active3 beds 4 baths2,229 sq. ft.
$539,900Active3 beds 4 baths2,229 sq. ft.10348 S Millerton Dr, South Jordan, UT 84009
MLS# 2114760Listed by: KW SOUTH VALLEY KELLER WILLIAMS - New
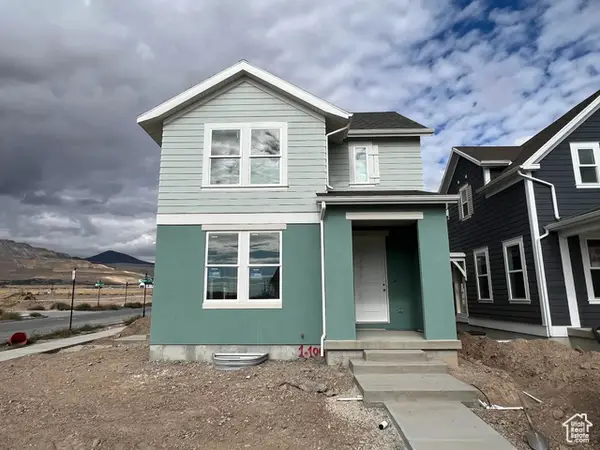 $599,990Active3 beds 3 baths2,259 sq. ft.
$599,990Active3 beds 3 baths2,259 sq. ft.6988 W Lake Ave, South Jordan, UT 84009
MLS# 2114725Listed by: DESTINATION REAL ESTATE - Open Sat, 11am to 1pmNew
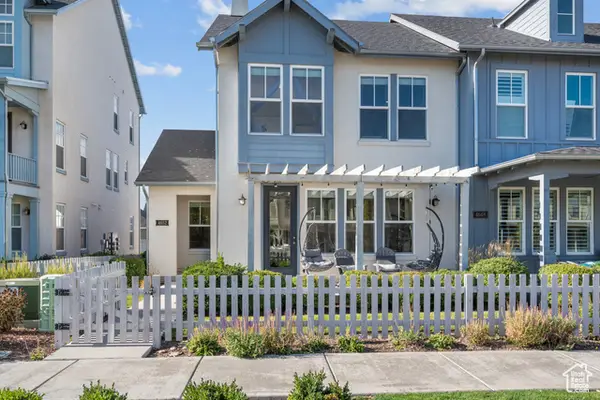 $559,000Active3 beds 3 baths1,890 sq. ft.
$559,000Active3 beds 3 baths1,890 sq. ft.4652 W Isla Daybreak Rd S #128, South Jordan, UT 84095
MLS# 2114586Listed by: KW WESTFIELD - Open Sat, 11am to 2pmNew
 $659,000Active4 beds 4 baths2,964 sq. ft.
$659,000Active4 beds 4 baths2,964 sq. ft.3702 W Angus Dr, South Jordan, UT 84095
MLS# 2114595Listed by: THE WIMMER GROUP
