11283 S Willow Walk Dr W, South Jordan, UT 84009
Local realty services provided by:Better Homes and Gardens Real Estate Momentum
11283 S Willow Walk Dr W,South Jordan, UT 84009
$555,000
- 5 Beds
- 4 Baths
- 2,865 sq. ft.
- Single family
- Pending
Listed by:
- Jessica Jensen(720) 291 - 1319Better Homes and Gardens Real Estate Momentum
MLS#:2116835
Source:SL
Price summary
- Price:$555,000
- Price per sq. ft.:$193.72
- Monthly HOA dues:$145
About this home
Welcome to this beautiful 5 bedroom, 3.5 bathroom home with a FINISHED BASEMENT, situated in the heart of Daybreak. As you enter, you'll be welcomed by high ceilings and an open layout that features a perfectly sized dining area, a spacious and comfortable living room, and an ideal kitchen for entertaining, complete with a central 8x5ft ISLAND. This home is bathed in NATURAL LIGHT, with stunning MOUNTAIN VIEWS from multiple rooms, along with a tankless hot water heater.If you're looking for a community full of amenities, Daybreak is the place to be, offering 6 POOLS, 14 PARKS, bike trails and a bike park, a gym, an art walk, hammock parks, fire pit areas, pickleball and basketball courts, and walking trails along Oquirrh Lake. Plus, this home is just ONE BLOCK away from the new WATER COURSE perfect for an afternoon walk with beautiful sunset views. Let's make this house your home!
Contact an agent
Home facts
- Year built:2021
- Listing ID #:2116835
- Added:304 day(s) ago
- Updated:October 19, 2025 at 07:48 AM
Rooms and interior
- Bedrooms:5
- Total bathrooms:4
- Full bathrooms:3
- Half bathrooms:1
- Living area:2,865 sq. ft.
Heating and cooling
- Cooling:Central Air
- Heating:Gas: Central
Structure and exterior
- Roof:Asphalt
- Year built:2021
- Building area:2,865 sq. ft.
- Lot area:0.13 Acres
Schools
- High school:Herriman
- Elementary school:Aspen
Utilities
- Water:Culinary, Water Connected
- Sewer:Sewer Connected, Sewer: Connected
Finances and disclosures
- Price:$555,000
- Price per sq. ft.:$193.72
- Tax amount:$2,768
New listings near 11283 S Willow Walk Dr W
- New
 $775,595Active5 beds 4 baths3,049 sq. ft.
$775,595Active5 beds 4 baths3,049 sq. ft.11324 S Silver Pond Dr W #323, South Jordan, UT 84009
MLS# 2127450Listed by: S H REALTY LC - Open Sat, 11am to 2pmNew
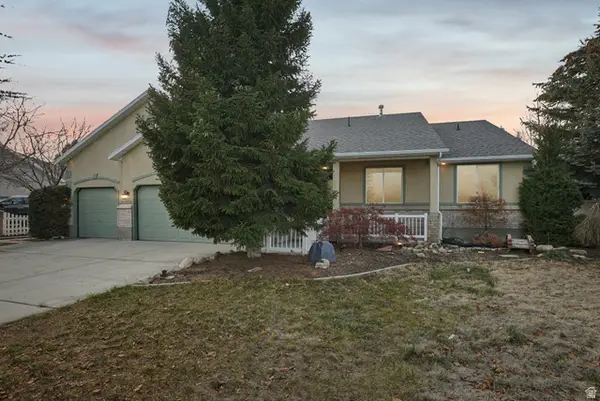 $649,000Active4 beds 3 baths3,388 sq. ft.
$649,000Active4 beds 3 baths3,388 sq. ft.9634 S Elk Vista Ln W, South Jordan, UT 84095
MLS# 2127181Listed by: OMADA REAL ESTATE - New
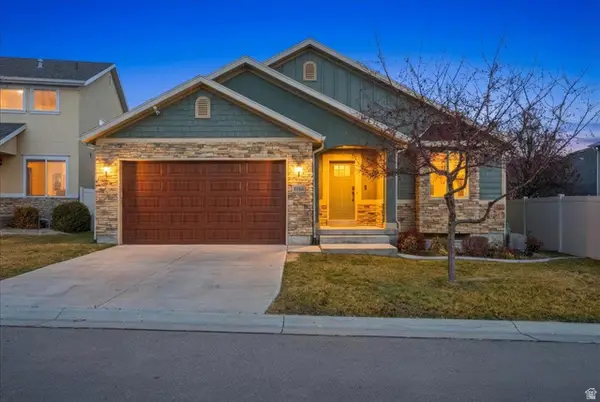 $700,000Active5 beds 3 baths3,076 sq. ft.
$700,000Active5 beds 3 baths3,076 sq. ft.3856 W Coastal Dune Dr, South Jordan, UT 84009
MLS# 2127435Listed by: GARDNER & COMPANY REAL ESTATE SERVICES, LLC - New
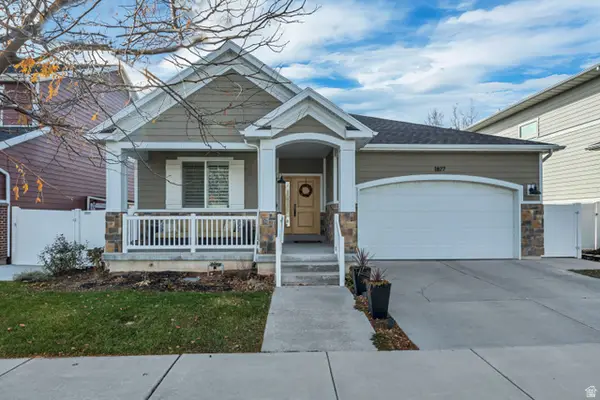 $700,000Active5 beds 3 baths3,282 sq. ft.
$700,000Active5 beds 3 baths3,282 sq. ft.1877 W Kamari Dr, South Jordan, UT 84095
MLS# 2127444Listed by: KW SOUTH VALLEY KELLER WILLIAMS - New
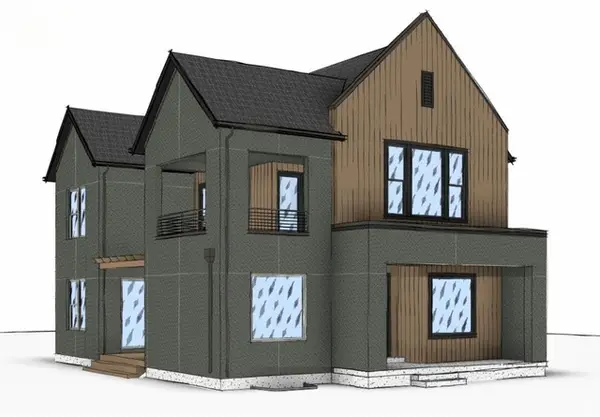 $870,930Active3 beds 3 baths3,510 sq. ft.
$870,930Active3 beds 3 baths3,510 sq. ft.6824 W South Jordan Pkwy S #469, South Jordan, UT 84009
MLS# 2127301Listed by: S H REALTY LC - New
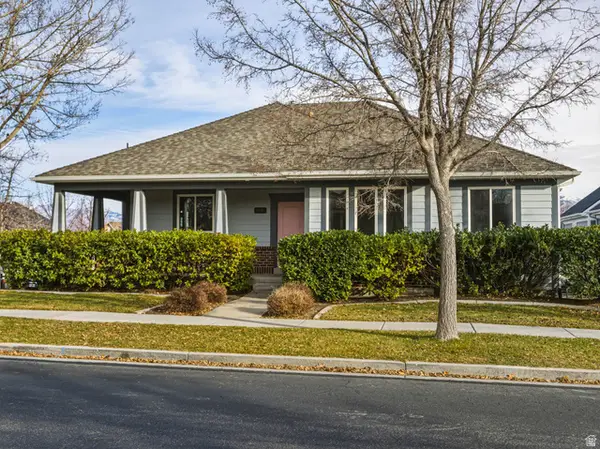 $900,000Active6 beds 4 baths4,474 sq. ft.
$900,000Active6 beds 4 baths4,474 sq. ft.11541 S Harvest Crest Way W, South Jordan, UT 84095
MLS# 2127313Listed by: GOBE, LLC - New
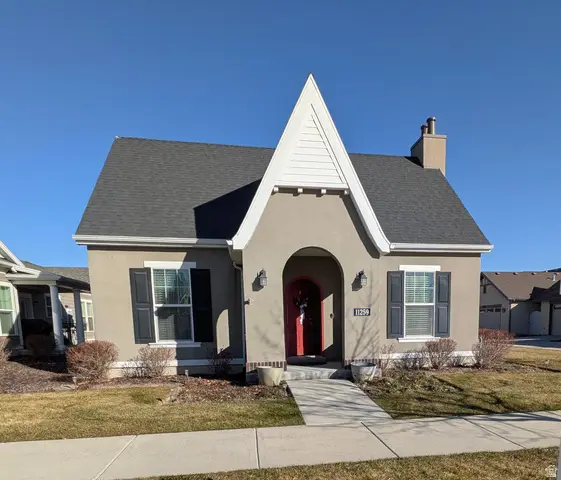 $690,000Active4 beds 3 baths3,312 sq. ft.
$690,000Active4 beds 3 baths3,312 sq. ft.11259 S Artichoke Way, South Jordan, UT 84009
MLS# 2127283Listed by: KW UTAH REALTORS KELLER WILLIAMS 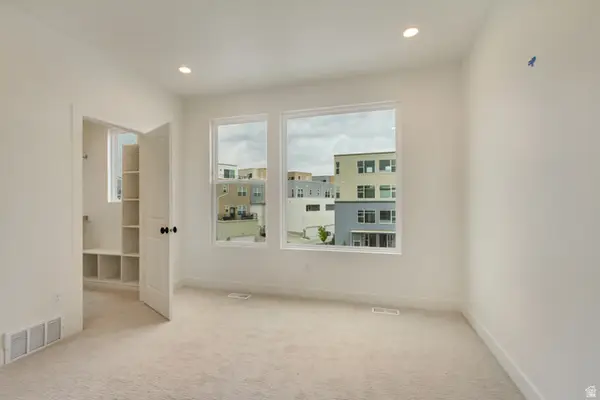 $476,110Pending4 beds 3 baths1,698 sq. ft.
$476,110Pending4 beds 3 baths1,698 sq. ft.10995 S Freestone Rd W #109, South Jordan, UT 84009
MLS# 2127151Listed by: S H REALTY LC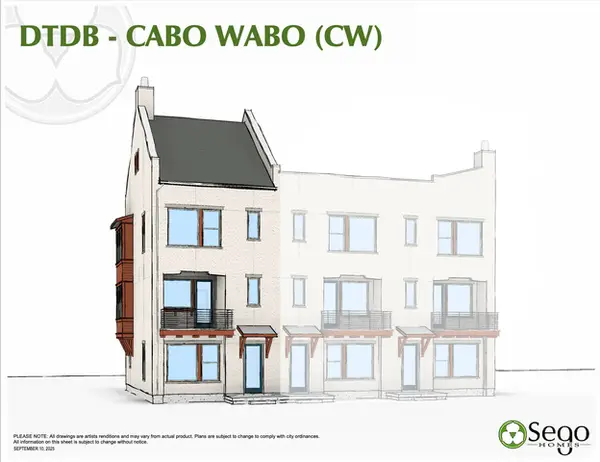 $511,850Pending3 beds 3 baths1,707 sq. ft.
$511,850Pending3 beds 3 baths1,707 sq. ft.10991 S Freestone Rd W #107, South Jordan, UT 84009
MLS# 2127156Listed by: S H REALTY LC- New
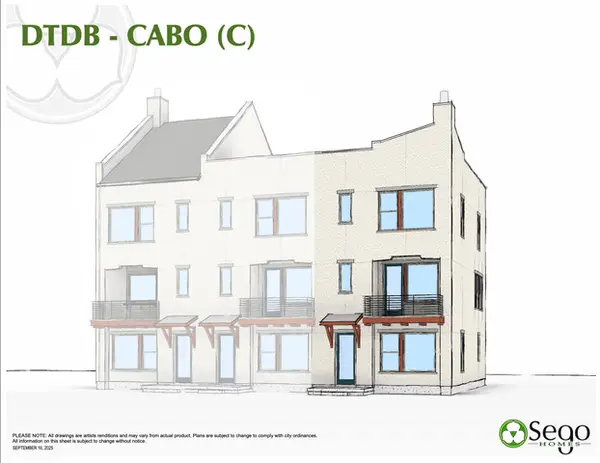 $465,145Active4 beds 3 baths1,698 sq. ft.
$465,145Active4 beds 3 baths1,698 sq. ft.11017 S Freestone Rd W #119, South Jordan, UT 84009
MLS# 2127158Listed by: S H REALTY LC
