4862 W Raphanus Ln, South Jordan, UT 84009
Local realty services provided by:Better Homes and Gardens Real Estate Momentum
Listed by:kristilyn farr
Office:ranlife real estate inc
MLS#:2111624
Source:SL
Price summary
- Price:$645,000
- Price per sq. ft.:$207.8
- Monthly HOA dues:$315.33
About this home
Welcome to this beautifully maintained, one-owner home in Garden Park, one of Daybreak's premier 55+ active communities. Designed for comfort and convenience, this single-level living residence combines open, inviting spaces with thoughtful updates throughout. Step inside to discover an open floor plan, featuring oversized windows accented with plantation shutters. The spacious kitchen has brand-new appliances (2024) and flows seamlessly into the dining and living areas, perfect for both everyday living and entertaining. The main level offers two bedrooms, including a primary suite with a private bath and walk-in closet. Downstairs, the fully finished basement stands out with its versatility-featuring a large family room, two additional bedrooms, a full bath, and a bonus room ideal for a gym, craft space, or extra storage. Outdoor living is just as inviting with a covered front porch, a charming pergola-covered patio, and a gardening area-perfect for those who enjoy gardening. A spacious two-car garage provides ample parking and storage. Garden Park residents enjoy exclusive access to community amenities, including a clubhouse, fitness center, pool, pickleball courts, and pavilion, along with all of Daybreak's lakeside activities, trails, and parks. Just a short walk to Oquirrh Lake, this home offers the perfect blend of lifestyle and location.
Contact an agent
Home facts
- Year built:2010
- Listing ID #:2111624
- Added:1 day(s) ago
- Updated:September 16, 2025 at 10:59 AM
Rooms and interior
- Bedrooms:4
- Total bathrooms:4
- Full bathrooms:1
- Half bathrooms:1
- Living area:3,104 sq. ft.
Heating and cooling
- Cooling:Central Air
- Heating:Forced Air
Structure and exterior
- Roof:Asphalt
- Year built:2010
- Building area:3,104 sq. ft.
- Lot area:0.14 Acres
Schools
- High school:Herriman
- Middle school:Copper Mountain
- Elementary school:Daybreak
Utilities
- Water:Culinary, Water Connected
- Sewer:Sewer Connected, Sewer: Connected, Sewer: Public
Finances and disclosures
- Price:$645,000
- Price per sq. ft.:$207.8
- Tax amount:$3,462
New listings near 4862 W Raphanus Ln
- New
 $1,150,000Active7 beds 5 baths5,207 sq. ft.
$1,150,000Active7 beds 5 baths5,207 sq. ft.1418 W Skyscape Way S, South Jordan, UT 84095
MLS# 2111744Listed by: REAL BROKER, LLC - Open Sat, 1 to 3pmNew
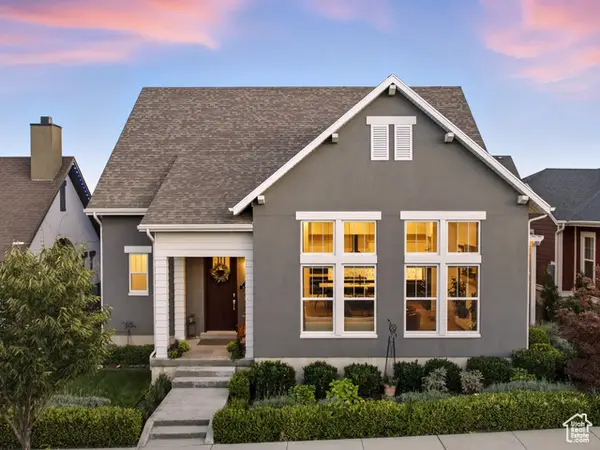 $769,900Active4 beds 3 baths3,635 sq. ft.
$769,900Active4 beds 3 baths3,635 sq. ft.6129 W Folly Island Way, South Jordan, UT 84009
MLS# 2111753Listed by: DISTINCTION REAL ESTATE - New
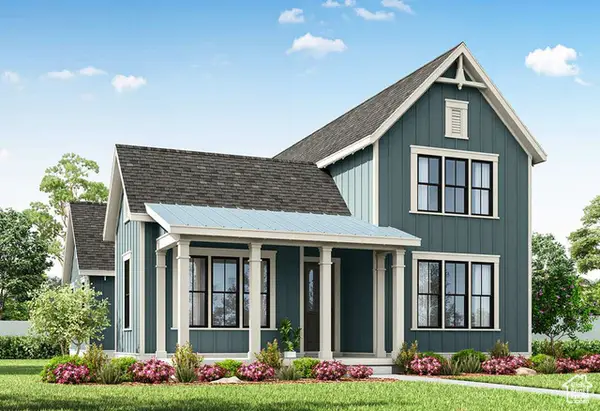 $685,900Active3 beds 3 baths3,633 sq. ft.
$685,900Active3 beds 3 baths3,633 sq. ft.7071 W Bluefin Dr #137, South Jordan, UT 84095
MLS# 2111703Listed by: HOLMES HOMES REALTY - New
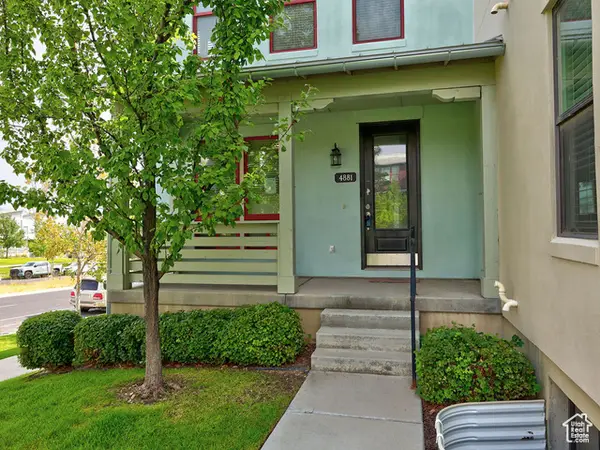 $435,000Active4 beds 4 baths2,708 sq. ft.
$435,000Active4 beds 4 baths2,708 sq. ft.4881 W South Jordan Pkwy S, South Jordan, UT 84009
MLS# 2111705Listed by: WASATCH GROUP REAL ESTATE - New
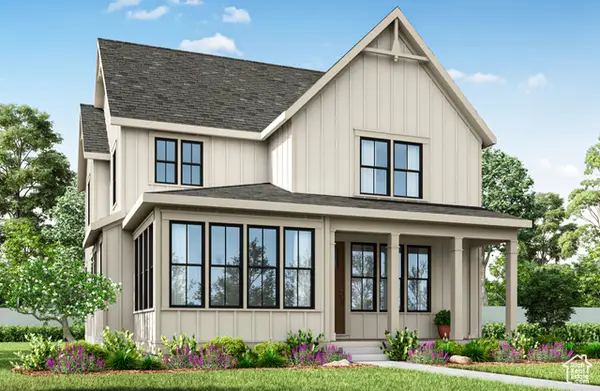 $682,900Active4 beds 3 baths3,600 sq. ft.
$682,900Active4 beds 3 baths3,600 sq. ft.7083 W Bluefin Dr #139, South Jordan, UT 84009
MLS# 2111688Listed by: HOLMES HOMES REALTY - New
 $633,900Active4 beds 3 baths2,545 sq. ft.
$633,900Active4 beds 3 baths2,545 sq. ft.11219 S Aqua St #327, South Jordan, UT 84009
MLS# 2111691Listed by: HOLMES HOMES REALTY - New
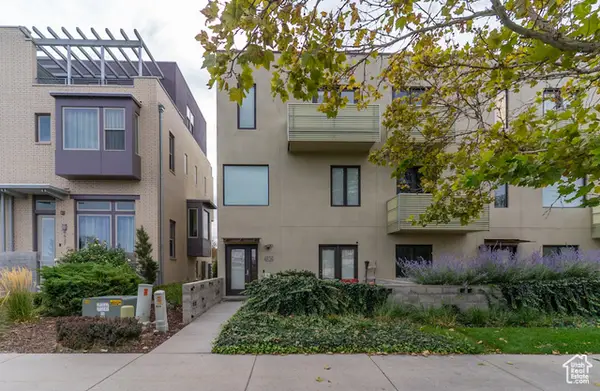 $415,000Active3 beds 4 baths1,873 sq. ft.
$415,000Active3 beds 4 baths1,873 sq. ft.4629 W Daybreak Rim Way, South Jordan, UT 84009
MLS# 2111505Listed by: UTAH KEY REAL ESTATE, LLC (WOODHAVEN BRANCH) - New
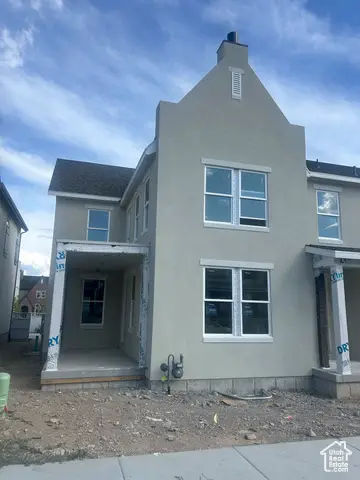 $559,990Active3 beds 3 baths2,759 sq. ft.
$559,990Active3 beds 3 baths2,759 sq. ft.11563 S Watercourse Rd #102, South Jordan, UT 84009
MLS# 2111500Listed by: DESTINATION REAL ESTATE - New
 $985,000Active6 beds 4 baths4,152 sq. ft.
$985,000Active6 beds 4 baths4,152 sq. ft.10703 S Beach Comber Way W, South Jordan, UT 84009
MLS# 2111467Listed by: HEPWORTH REAL ESTATE
