6129 W Folly Island Way, South Jordan, UT 84009
Local realty services provided by:Better Homes and Gardens Real Estate Momentum
6129 W Folly Island Way,South Jordan, UT 84009
$769,900
- 4 Beds
- 3 Baths
- 3,635 sq. ft.
- Single family
- Active
Upcoming open houses
- Sat, Sep 2001:00 pm - 03:00 pm
Listed by:jacqueline reagh
Office:distinction real estate
MLS#:2111753
Source:SL
Price summary
- Price:$769,900
- Price per sq. ft.:$211.8
- Monthly HOA dues:$356
About this home
JUST LISTED! Don't miss your chance to own one of the most coveted floor plans and a former model home, the Acacia at Springhouse Village, an active adult 55+ community in Daybreak! This home will guarantee to WOW you from the moment you open the front door! This property has countless upgrades and finishings including 12 foot ceilings, floor to ceiling windows that bring in loads of natural light, a gourmet chef's kitchen with Kitchen Aid appliances, gas stove top with vented hood, upgraded cabinetry with soft close, an oversized kitchen island that seats up to 10 and under mount cabinet lighting. Additional upgrades include real hardwood floors, decorative tray ceilings, shiplap accent walls, surround sound, custom built closet in primary suite, fully tiled shower with Euro glass doors and zero entry in primary bath and so much more!!, Enjoy the cooler evenings under the charming lighted pergolas off the kitchen or in privacy from the primary suite. Home has been beautifully landscaped and is fully maintained by the HOA. The HOA fee includes snow removal, landscaping, high speed internet, private clubhouse with gym, pool, spa, golf simulator, pickleball courts and an onsite Lifestyle Director who plans and coordinates all the fun! HOA fee also includes access to all of Daybreak's amenities, parks, pools, trails, outdoor concerts, festivals, kayaks, paddleboard and sailboat rentals. Located in a walkable neighborhood and minutes from restaurants, shopping, hospitals, TRAX station, Mountain View and Bangerter Freeway. All information is provided as a courtesy. Buyer to verify all.
Contact an agent
Home facts
- Year built:2018
- Listing ID #:2111753
- Added:1 day(s) ago
- Updated:September 16, 2025 at 10:59 AM
Rooms and interior
- Bedrooms:4
- Total bathrooms:3
- Full bathrooms:2
- Living area:3,635 sq. ft.
Heating and cooling
- Cooling:Central Air
- Heating:Gas: Central
Structure and exterior
- Roof:Asphalt
- Year built:2018
- Building area:3,635 sq. ft.
- Lot area:0.1 Acres
Schools
- High school:Herriman
- Elementary school:Aspen
Utilities
- Water:Culinary, Water Available
- Sewer:Sewer Connected, Sewer: Connected
Finances and disclosures
- Price:$769,900
- Price per sq. ft.:$211.8
- Tax amount:$2,975
New listings near 6129 W Folly Island Way
- New
 $1,150,000Active7 beds 5 baths5,207 sq. ft.
$1,150,000Active7 beds 5 baths5,207 sq. ft.1418 W Skyscape Way S, South Jordan, UT 84095
MLS# 2111744Listed by: REAL BROKER, LLC - New
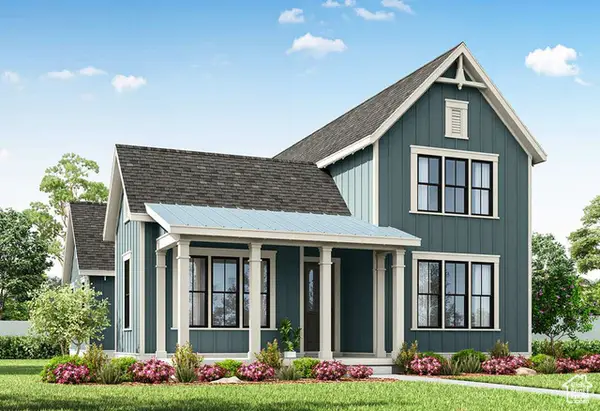 $685,900Active3 beds 3 baths3,633 sq. ft.
$685,900Active3 beds 3 baths3,633 sq. ft.7071 W Bluefin Dr #137, South Jordan, UT 84095
MLS# 2111703Listed by: HOLMES HOMES REALTY - New
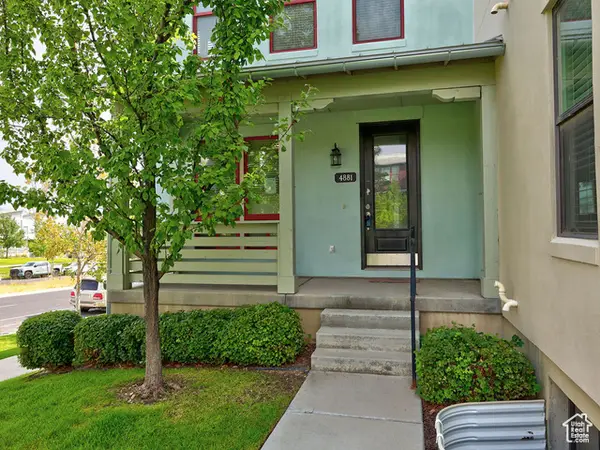 $435,000Active4 beds 4 baths2,708 sq. ft.
$435,000Active4 beds 4 baths2,708 sq. ft.4881 W South Jordan Pkwy S, South Jordan, UT 84009
MLS# 2111705Listed by: WASATCH GROUP REAL ESTATE - New
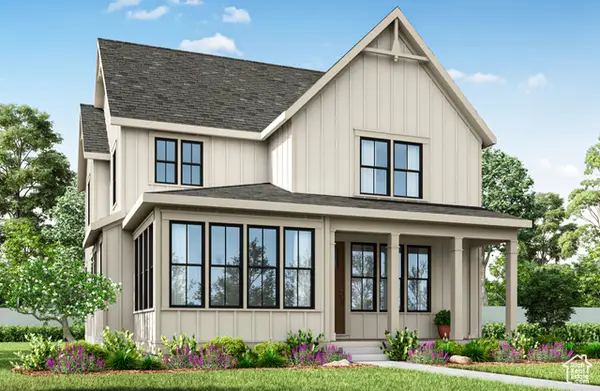 $682,900Active4 beds 3 baths3,600 sq. ft.
$682,900Active4 beds 3 baths3,600 sq. ft.7083 W Bluefin Dr #139, South Jordan, UT 84009
MLS# 2111688Listed by: HOLMES HOMES REALTY - New
 $633,900Active4 beds 3 baths2,545 sq. ft.
$633,900Active4 beds 3 baths2,545 sq. ft.11219 S Aqua St #327, South Jordan, UT 84009
MLS# 2111691Listed by: HOLMES HOMES REALTY - New
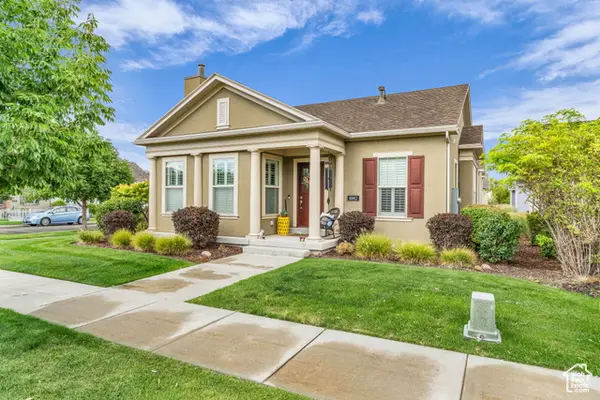 $645,000Active4 beds 4 baths3,104 sq. ft.
$645,000Active4 beds 4 baths3,104 sq. ft.4862 W Raphanus Ln, South Jordan, UT 84009
MLS# 2111624Listed by: RANLIFE REAL ESTATE INC - New
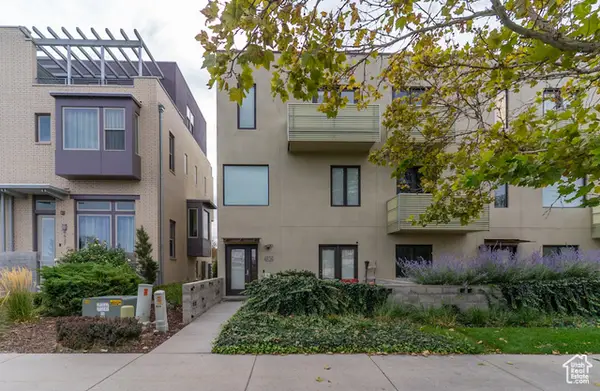 $415,000Active3 beds 4 baths1,873 sq. ft.
$415,000Active3 beds 4 baths1,873 sq. ft.4629 W Daybreak Rim Way, South Jordan, UT 84009
MLS# 2111505Listed by: UTAH KEY REAL ESTATE, LLC (WOODHAVEN BRANCH) - New
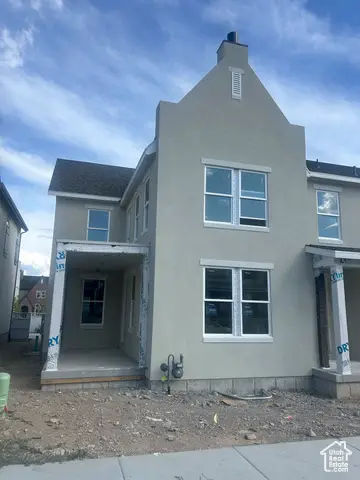 $559,990Active3 beds 3 baths2,759 sq. ft.
$559,990Active3 beds 3 baths2,759 sq. ft.11563 S Watercourse Rd #102, South Jordan, UT 84009
MLS# 2111500Listed by: DESTINATION REAL ESTATE - New
 $985,000Active6 beds 4 baths4,152 sq. ft.
$985,000Active6 beds 4 baths4,152 sq. ft.10703 S Beach Comber Way W, South Jordan, UT 84009
MLS# 2111467Listed by: HEPWORTH REAL ESTATE
