5213 W Lake Terrace Ave, South Jordan, UT 84009
Local realty services provided by:Better Homes and Gardens Real Estate Momentum
5213 W Lake Terrace Ave,South Jordan, UT 84009
$544,000
- 3 Beds
- 3 Baths
- 2,028 sq. ft.
- Single family
- Active
Listed by:david a brunet
Office:homie
MLS#:2110336
Source:SL
Price summary
- Price:$544,000
- Price per sq. ft.:$268.24
- Monthly HOA dues:$133.33
About this home
MOTIVATED SELLER! PRICE IMPROVEMENT! WELCOME TO THIS STUNNING RAMBLER!. Located in one of Daybreak's most sought-after neighborhoods. This well-maintained, one-owner home features 3 bedrooms and 3 bathrooms, with thoughtful upgrades throughout. The spacious kitchen has a beautiful island with hidden pull outs for trash. All bottom kitchen shelves slide out for each access. The kitchen and bathrooms are finished with quartz countertops, while the master suite offers a large walk-in shower. The main living area showcases wood-grained tile flooring, a wood-paneled accent wall, and a stylish farmhouse ceiling fan. Recessed lighting and upgraded fixtures brighten both the main level and basement. The basement includes the third bedroom and bathroom as well as large family room with a cozy gas fireplace, as well as an expansive storage room that runs the length of the home under the porch. Outside, enjoy a private fenced yard with French doors leading to a 40-foot-stained concrete patio and grass area-perfect for relaxing or entertaining. Additional highlights include; Extended garage with 4 extra feet of space and ceiling storage rack, Newly installed water softener, high grade shutter throughout entire home, wood grained staircase. Home is ideally located within walking distance to dog park, firepit park, playground, scenic walking/running trails and Daybreak Lake. The new Bees stadium, Megaplex Theatre, and great dining options are walking distance as well, only a few blocks away The HOA includes access to several community amenities throughout, including internet, snow removal, lake access, pools, parks, and more. Don't miss this rare opportunity to own a home that combines style, comfort, and an unbeatable location!
Contact an agent
Home facts
- Year built:2020
- Listing ID #:2110336
- Added:44 day(s) ago
- Updated:October 27, 2025 at 11:06 AM
Rooms and interior
- Bedrooms:3
- Total bathrooms:3
- Full bathrooms:2
- Living area:2,028 sq. ft.
Heating and cooling
- Cooling:Central Air
- Heating:Gas: Central, Gas: Stove
Structure and exterior
- Roof:Asphalt
- Year built:2020
- Building area:2,028 sq. ft.
- Lot area:0.1 Acres
Schools
- High school:Herriman
- Elementary school:Aspen
Utilities
- Water:Water Connected
- Sewer:Sewer Connected, Sewer: Connected
Finances and disclosures
- Price:$544,000
- Price per sq. ft.:$268.24
- Tax amount:$2,800
New listings near 5213 W Lake Terrace Ave
- New
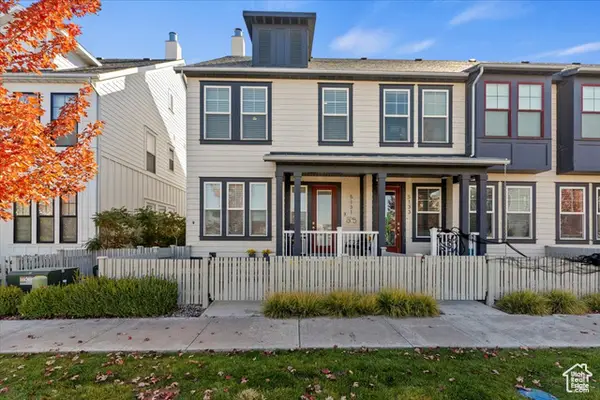 $499,900Active3 beds 4 baths2,362 sq. ft.
$499,900Active3 beds 4 baths2,362 sq. ft.5131 W Split Rock Dr S, South Jordan, UT 84009
MLS# 2119670Listed by: KW SOUTH VALLEY KELLER WILLIAMS - Open Sat, 10:30am to 5:30pmNew
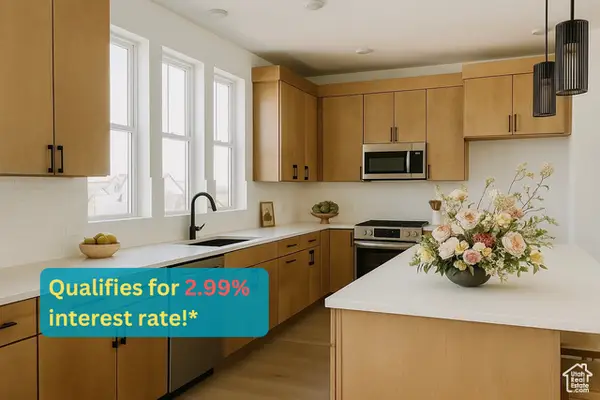 $529,990Active3 beds 3 baths1,852 sq. ft.
$529,990Active3 beds 3 baths1,852 sq. ft.5072 W Rambutan Way S #123, South Jordan, UT 84009
MLS# 2119639Listed by: WEEKLEY HOMES, LLC - New
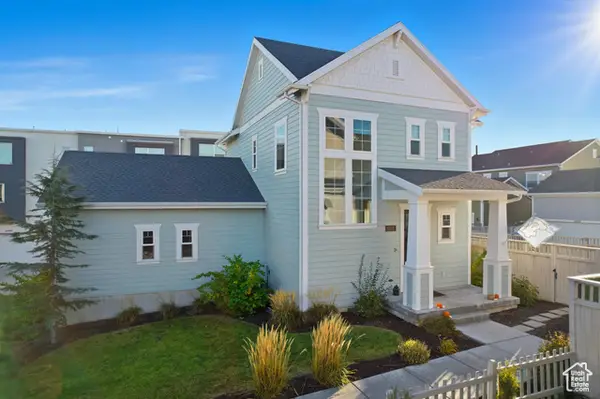 $630,000Active4 beds 4 baths2,538 sq. ft.
$630,000Active4 beds 4 baths2,538 sq. ft.6371 W Moon Valley Dr, South Jordan, UT 84009
MLS# 2119553Listed by: RE/MAX ASSOCIATES 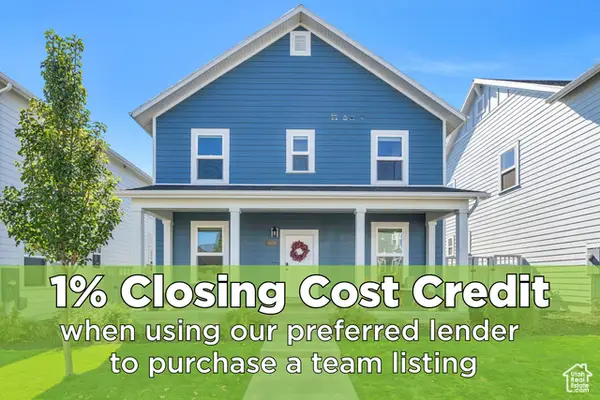 $639,900Active4 beds 4 baths3,054 sq. ft.
$639,900Active4 beds 4 baths3,054 sq. ft.6819 W Skip Rock Rd S, South Jordan, UT 84009
MLS# 2116869Listed by: ZANDER REAL ESTATE TEAM PLLC- New
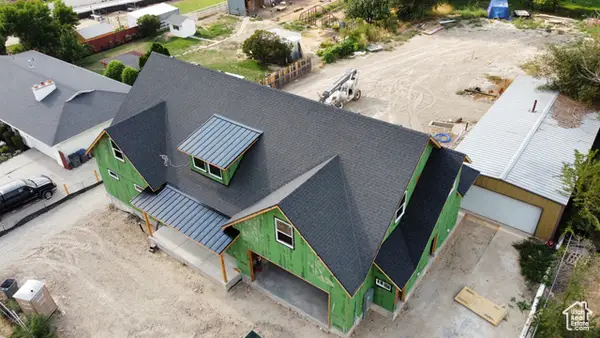 $1,789,000Active6 beds 5 baths5,497 sq. ft.
$1,789,000Active6 beds 5 baths5,497 sq. ft.2929 W 10755 S, South Jordan, UT 84095
MLS# 2119351Listed by: UTAH SELECT REALTY PC - New
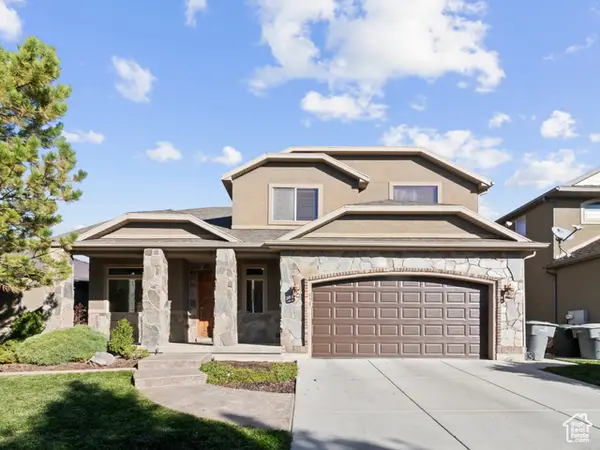 $749,500Active5 beds 4 baths3,936 sq. ft.
$749,500Active5 beds 4 baths3,936 sq. ft.456 W Aspen Gate Ln S, South Jordan, UT 84095
MLS# 2119319Listed by: INVESTMENT REALTY ADVISORS LLC - New
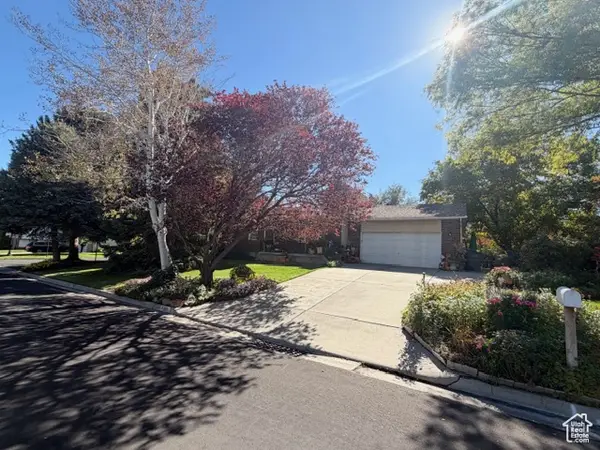 $540,000Active5 beds 3 baths2,872 sq. ft.
$540,000Active5 beds 3 baths2,872 sq. ft.4565 W Lennox Dr, South Jordan, UT 84009
MLS# 2119262Listed by: EQUITY REAL ESTATE (PREMIER ELITE) - New
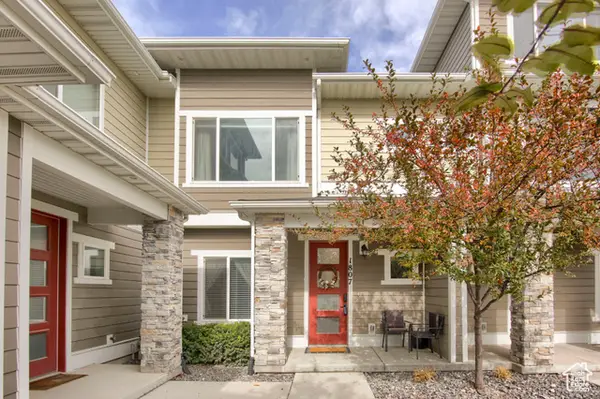 $399,900Active2 beds 2 baths1,076 sq. ft.
$399,900Active2 beds 2 baths1,076 sq. ft.1807 W Ikaros Ln, South Jordan, UT 84095
MLS# 2119270Listed by: BERKSHIRE HATHAWAY HOMESERVICES UTAH PROPERTIES (NORTH SALT LAKE) - New
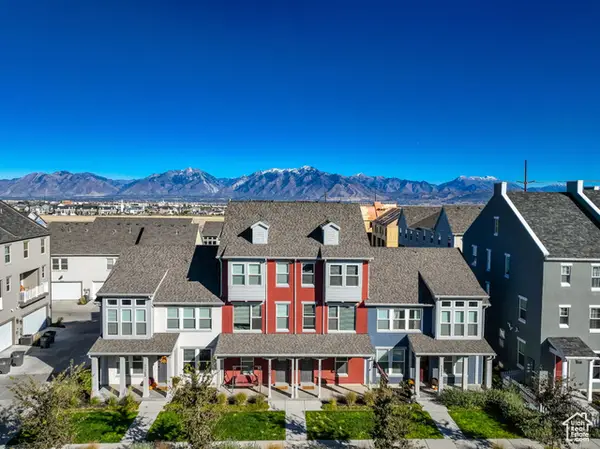 $420,000Active3 beds 3 baths1,527 sq. ft.
$420,000Active3 beds 3 baths1,527 sq. ft.11771 S Leander Dr, South Jordan, UT 84009
MLS# 2119146Listed by: BRAVO REALTY SERVICES, LLC - Open Sat, 10am to 12pmNew
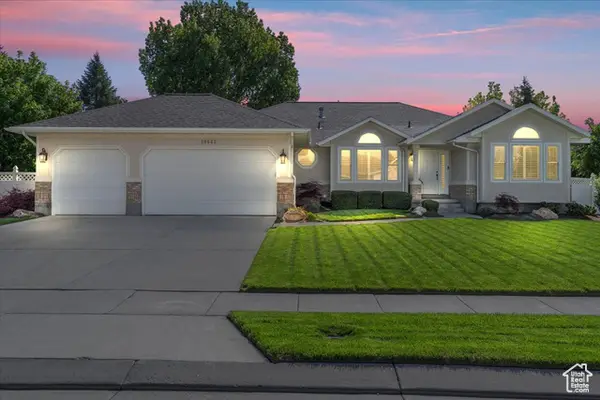 $1,050,000Active5 beds 3 baths4,284 sq. ft.
$1,050,000Active5 beds 3 baths4,284 sq. ft.10543 S 2330 W, South Jordan, UT 84095
MLS# 2119204Listed by: SIGNATURE REAL ESTATE UTAH (COTTONWOOD HEIGHTS)
