6721 W Lake Ave #121, South Jordan, UT 84009
Local realty services provided by:Better Homes and Gardens Real Estate Momentum
6721 W Lake Ave #121,South Jordan, UT 84009
$924,900
- 5 Beds
- 4 Baths
- 3,748 sq. ft.
- Single family
- Pending
Listed by: christopher nehren
Office: atlas real estate, llc.
MLS#:2083362
Source:SL
Price summary
- Price:$924,900
- Price per sq. ft.:$246.77
- Monthly HOA dues:$138
About this home
Perfectly priced and just steps from Daybreak's new Watercourse Amenity, this award-winning model home blends luxury with contemporary living. Bright and airy, the open living space features expansive glass sliders connecting seamlessly to an extended patio-ideal for both intimate gatherings and lively entertaining. The chef's kitchen flows effortlessly into the living room, creating an inviting atmosphere for any occasion. The master suite offers a serene retreat with large windows, a walk-in closet, and a spa-like ensuite featuring a stunning tile shower and freestanding tub. Step outside to enjoy the private covered patio and backyard oasis, complete with twinkling lights over the deck for unforgettable evenings under the stars. Thoughtfully designed for comfort and functionality, this home includes premium features like a dog door, wash station, and surround sound throughout. The finished basement boasts a wet bar, perfect for entertaining, while additional highlights include two covered patios, an outdoor deck, and a package delivery door. Top-of-the-line Caf appliances, a butler's pantry, and built-in bookshelves elevate the experience, combining style with practicality. With easy access to outdoor adventures, including paddleboarding at the Watercourse or enjoying Lookout Park, Swig and more, this home offers the lifestyle you've always dreamed of.
Contact an agent
Home facts
- Year built:2021
- Listing ID #:2083362
- Added:224 day(s) ago
- Updated:November 15, 2025 at 09:25 AM
Rooms and interior
- Bedrooms:5
- Total bathrooms:4
- Full bathrooms:3
- Half bathrooms:1
- Living area:3,748 sq. ft.
Heating and cooling
- Cooling:Central Air
- Heating:Forced Air, Gas: Central
Structure and exterior
- Roof:Asphalt, Rubber
- Year built:2021
- Building area:3,748 sq. ft.
- Lot area:0.13 Acres
Schools
- High school:Herriman
- Elementary school:Aspen
Utilities
- Water:Culinary, Water Connected
- Sewer:Sewer Connected, Sewer: Connected, Sewer: Public
Finances and disclosures
- Price:$924,900
- Price per sq. ft.:$246.77
- Tax amount:$3,262
New listings near 6721 W Lake Ave #121
- New
 $775,595Active5 beds 4 baths3,049 sq. ft.
$775,595Active5 beds 4 baths3,049 sq. ft.11324 S Silver Pond Dr W #323, South Jordan, UT 84009
MLS# 2127450Listed by: S H REALTY LC - Open Sat, 11am to 2pmNew
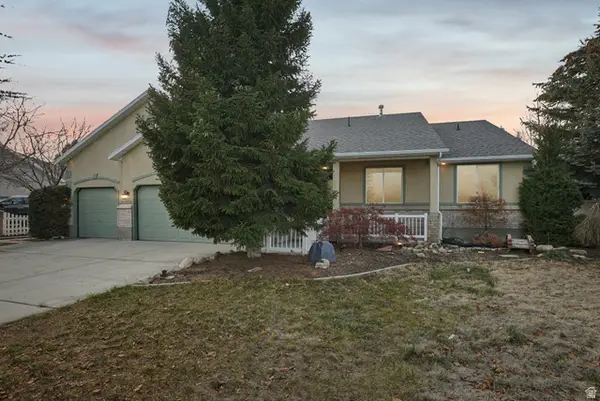 $649,000Active4 beds 3 baths3,388 sq. ft.
$649,000Active4 beds 3 baths3,388 sq. ft.9634 S Elk Vista Ln W, South Jordan, UT 84095
MLS# 2127181Listed by: OMADA REAL ESTATE - New
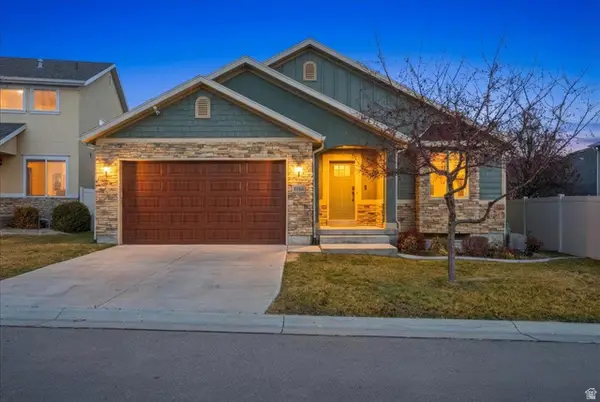 $700,000Active5 beds 3 baths3,076 sq. ft.
$700,000Active5 beds 3 baths3,076 sq. ft.3856 W Coastal Dune Dr, South Jordan, UT 84009
MLS# 2127435Listed by: GARDNER & COMPANY REAL ESTATE SERVICES, LLC - Open Sat, 10 to 11:30amNew
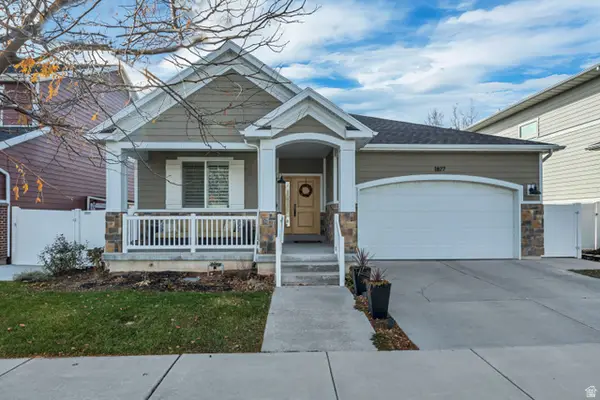 $700,000Active5 beds 3 baths3,282 sq. ft.
$700,000Active5 beds 3 baths3,282 sq. ft.1877 W Kamari Dr, South Jordan, UT 84095
MLS# 2127444Listed by: KW SOUTH VALLEY KELLER WILLIAMS - New
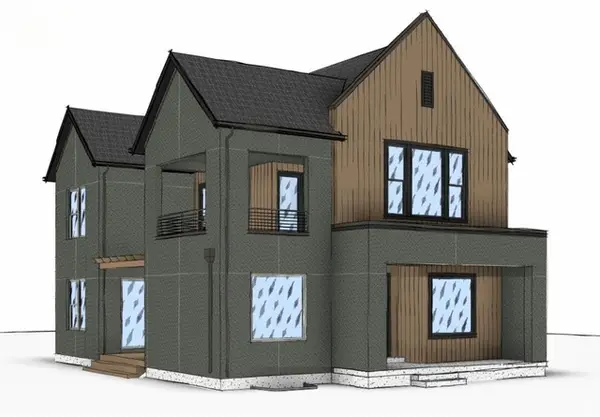 $870,930Active3 beds 3 baths3,510 sq. ft.
$870,930Active3 beds 3 baths3,510 sq. ft.6824 W South Jordan Pkwy S #469, South Jordan, UT 84009
MLS# 2127301Listed by: S H REALTY LC - New
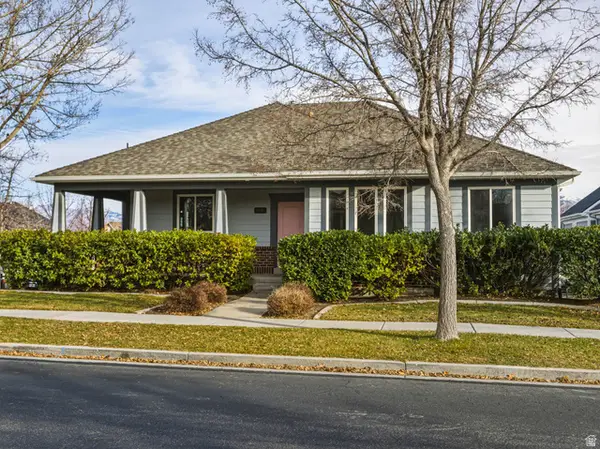 $900,000Active6 beds 4 baths4,474 sq. ft.
$900,000Active6 beds 4 baths4,474 sq. ft.11541 S Harvest Crest Way W, South Jordan, UT 84095
MLS# 2127313Listed by: GOBE, LLC - New
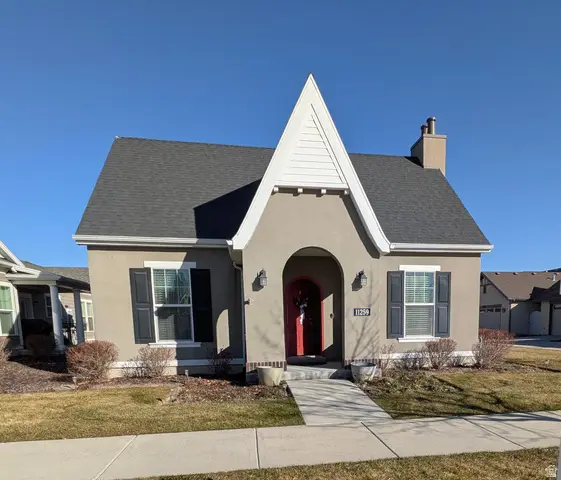 $690,000Active4 beds 3 baths3,312 sq. ft.
$690,000Active4 beds 3 baths3,312 sq. ft.11259 S Artichoke Way, South Jordan, UT 84009
MLS# 2127283Listed by: KW UTAH REALTORS KELLER WILLIAMS 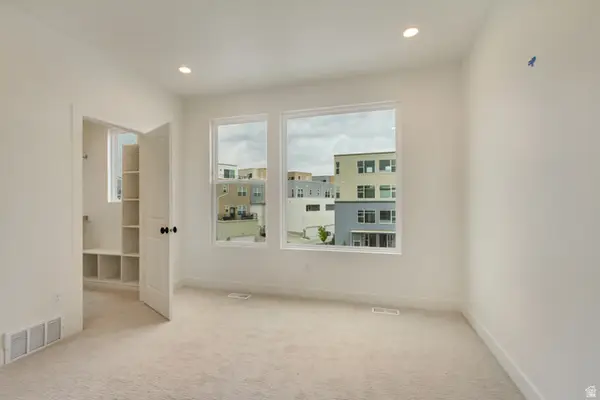 $476,110Pending4 beds 3 baths1,698 sq. ft.
$476,110Pending4 beds 3 baths1,698 sq. ft.10995 S Freestone Rd W #109, South Jordan, UT 84009
MLS# 2127151Listed by: S H REALTY LC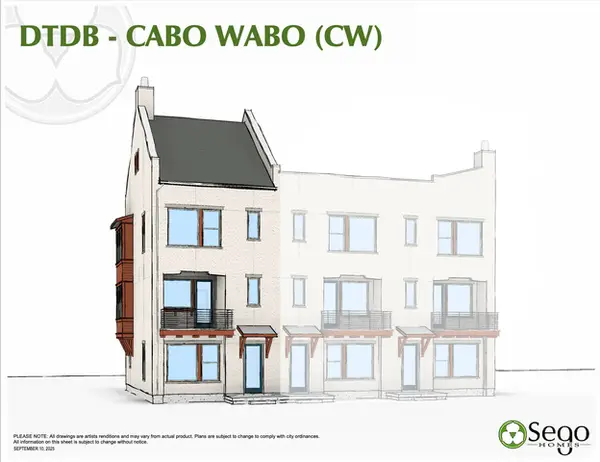 $511,850Pending3 beds 3 baths1,707 sq. ft.
$511,850Pending3 beds 3 baths1,707 sq. ft.10991 S Freestone Rd W #107, South Jordan, UT 84009
MLS# 2127156Listed by: S H REALTY LC- New
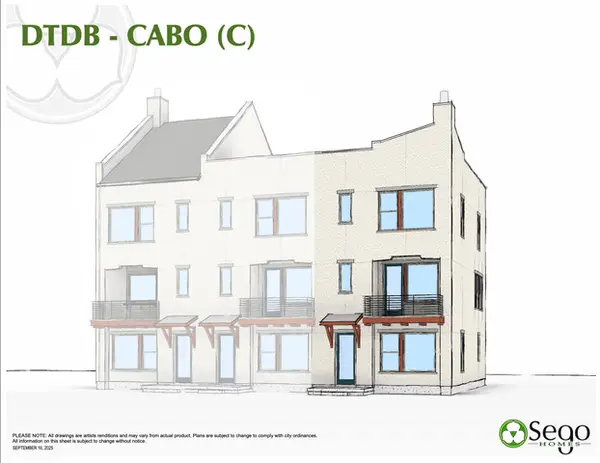 $465,145Active4 beds 3 baths1,698 sq. ft.
$465,145Active4 beds 3 baths1,698 sq. ft.11017 S Freestone Rd W #119, South Jordan, UT 84009
MLS# 2127158Listed by: S H REALTY LC
