327 E Coatsville Ave S, South Salt Lake, UT 84115
Local realty services provided by:Better Homes and Gardens Real Estate Momentum
327 E Coatsville Ave S,South Salt Lake, UT 84115
$510,000
- 3 Beds
- 2 Baths
- 1,748 sq. ft.
- Single family
- Active
Listed by: jennifer worley
Office: kw utah realtors keller williams (brickyard)
MLS#:2102034
Source:SL
Price summary
- Price:$510,000
- Price per sq. ft.:$291.76
About this home
*Price Reduction - Motivated Seller* Don't miss this beautifully remodeled home in the highly sought-after lower bowl of Sugarhouse. Enjoy unbeatable access to downtown Salt Lake City, parks, restaurants, and bike paths-offering the perfect balance of urban convenience and outdoor living. This inviting home features 3 spacious bedrooms and 2 updated bathrooms, blending modern updates with classic Sugarhouse charm. The bright, open floor plan showcases tasteful finishes and thoughtful design throughout. With a significant price reduction, this home is priced to sell quickly-schedule your showing today!
Contact an agent
Home facts
- Year built:1906
- Listing ID #:2102034
- Added:119 day(s) ago
- Updated:November 27, 2025 at 11:59 AM
Rooms and interior
- Bedrooms:3
- Total bathrooms:2
- Full bathrooms:1
- Living area:1,748 sq. ft.
Heating and cooling
- Cooling:Central Air
- Heating:Forced Air
Structure and exterior
- Roof:Asphalt, Membrane
- Year built:1906
- Building area:1,748 sq. ft.
- Lot area:0.12 Acres
Schools
- High school:Highland
- Middle school:Glendale
- Elementary school:Whittier
Utilities
- Water:Culinary, Water Connected
- Sewer:Sewer Connected, Sewer: Connected
Finances and disclosures
- Price:$510,000
- Price per sq. ft.:$291.76
- Tax amount:$2,924
New listings near 327 E Coatsville Ave S
- Open Sun, 1 to 4pmNew
 $500,000Active3 beds 1 baths2,016 sq. ft.
$500,000Active3 beds 1 baths2,016 sq. ft.2618 S 300 E, Salt Lake City, UT 84115
MLS# 2124482Listed by: CENTURY 21 EVEREST - New
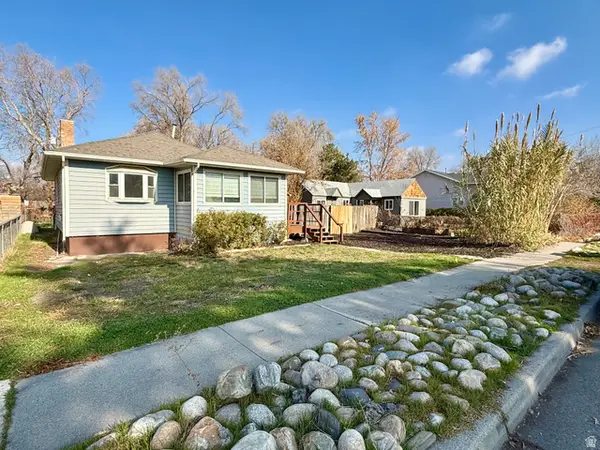 $350,000Active2 beds 1 baths1,108 sq. ft.
$350,000Active2 beds 1 baths1,108 sq. ft.447 E Stanley Ave, South Salt Lake, UT 84115
MLS# 2124352Listed by: NORTHERN REALTY INC - New
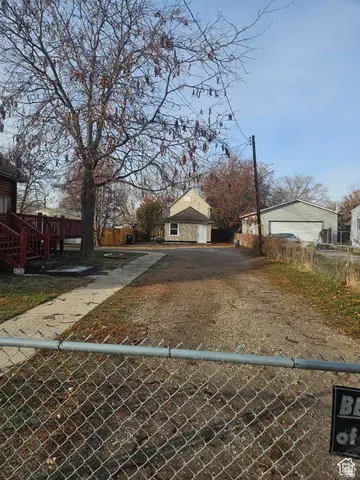 $473,900Active3 beds 2 baths1,146 sq. ft.
$473,900Active3 beds 2 baths1,146 sq. ft.2816 S Adams St, Salt Lake City, UT 84115
MLS# 2123997Listed by: REAL ESTATE ESSENTIALS - New
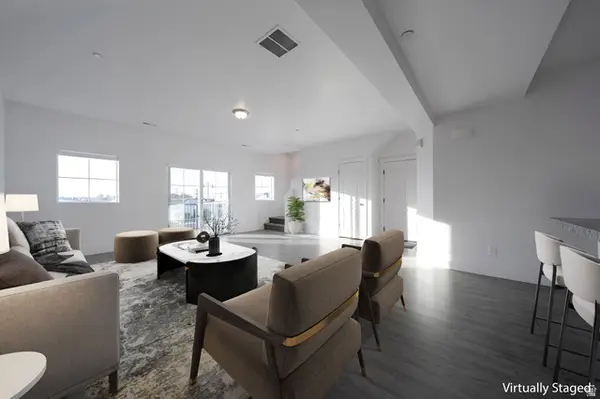 $499,000Active3 beds 3 baths1,823 sq. ft.
$499,000Active3 beds 3 baths1,823 sq. ft.3461 S State St E #2C, South Salt Lake, UT 84115
MLS# 2123531Listed by: REALTY ONE GROUP SIGNATURE  $549,900Active2 beds 2 baths1,560 sq. ft.
$549,900Active2 beds 2 baths1,560 sq. ft.2011 S Roberta St, Salt Lake City, UT 84115
MLS# 2123133Listed by: REALTYPATH LLC (PRESTIGE)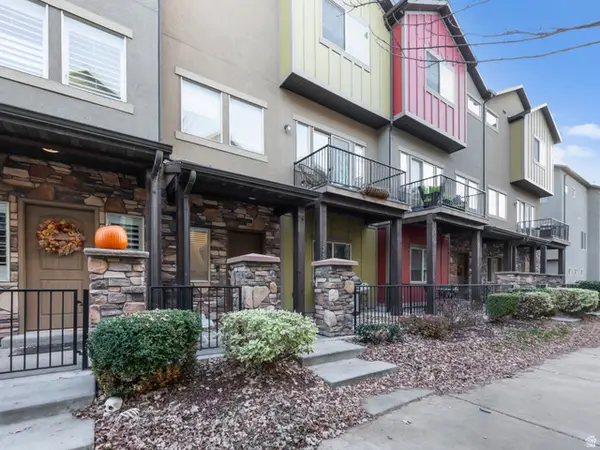 $489,900Active4 beds 3 baths2,105 sq. ft.
$489,900Active4 beds 3 baths2,105 sq. ft.128 W Parramatta Ln, Salt Lake City, UT 84115
MLS# 2122320Listed by: REALTYPATH LLC (SOUTH VALLEY) $489,900Pending4 beds 2 baths1,620 sq. ft.
$489,900Pending4 beds 2 baths1,620 sq. ft.2852 S 300 E, South Salt Lake, UT 84115
MLS# 2122727Listed by: INTERMOUNTAIN PROPERTIES $490,000Active4 beds 3 baths2,105 sq. ft.
$490,000Active4 beds 3 baths2,105 sq. ft.128 W Parramatta Ln, South Salt Lake, UT 84115
MLS# 2122320Listed by: REALTYPATH LLC (SOUTH VALLEY)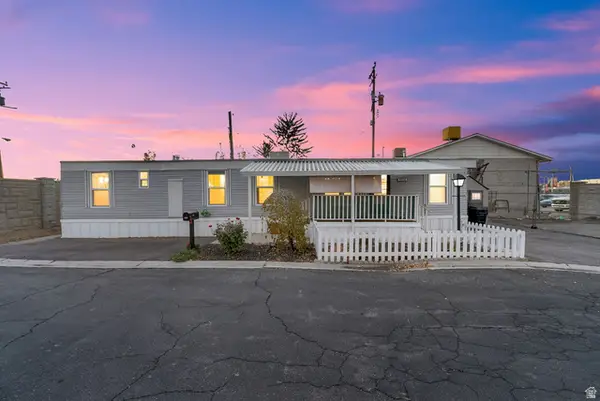 $50,000Active3 beds 1 baths950 sq. ft.
$50,000Active3 beds 1 baths950 sq. ft.2906 S Garden Park Cir, Salt Lake City, UT 84115
MLS# 2122186Listed by: ACTION TEAM REALTY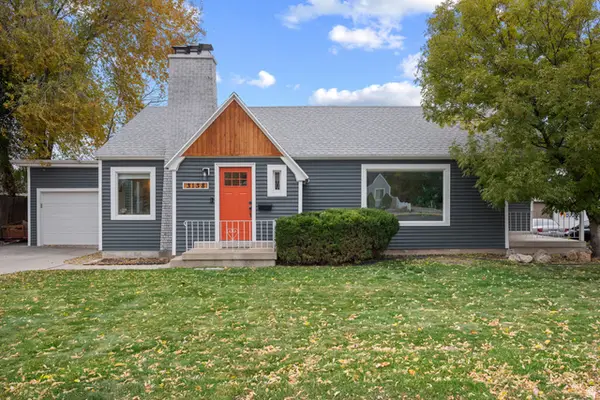 $599,000Active4 beds 3 baths1,884 sq. ft.
$599,000Active4 beds 3 baths1,884 sq. ft.3138 S 700 E, Salt Lake City, UT 84106
MLS# 2121616Listed by: UTAH HOME CENTRAL
