3138 S 700 E, Salt Lake City, UT 84106
Local realty services provided by:Better Homes and Gardens Real Estate Momentum
3138 S 700 E,Salt Lake City, UT 84106
$620,000
- 4 Beds
- 3 Baths
- 1,884 sq. ft.
- Single family
- Active
Listed by: matthew sprunt
Office: utah home central
MLS#:2121616
Source:SL
Price summary
- Price:$620,000
- Price per sq. ft.:$329.09
About this home
Welcome to this beautifully remodeled home that perfectly blends modern comfort with timeless style. The main floor features three spacious bedrooms and two full bathrooms, along with an upgraded kitchen boasting newer cabinets and sleek countertops. Extensively updated in 2019, this home includes laminate and tile flooring, new doors, fresh paint and carpet, updated appliances and fixtures, new electrical and plumbing, a tankless water heater, and a brand-new A/C system with garage and door upgrades. Large front windows fill the living space with natural light and showcase stunning mountain views. The fully landscaped backyard offers a huge covered patio-ideal for entertaining or relaxing outdoors. Downstairs, the basement with a separate entrance has been transformed into a studio apartment-perfect for long-term tenants, nightly guests, or mid-term rentals (13 months). This has been especially popular with traveling medical professionals. Centrally located near downtown with easy access to I-80 and I-15, this home also places you just 30 minutes from world-class recreation in Park City and Cottonwood Canyons.
Contact an agent
Home facts
- Year built:1939
- Listing ID #:2121616
- Added:1 day(s) ago
- Updated:November 07, 2025 at 12:10 PM
Rooms and interior
- Bedrooms:4
- Total bathrooms:3
- Full bathrooms:2
- Living area:1,884 sq. ft.
Heating and cooling
- Cooling:Central Air
- Heating:Electric, Gas: Radiant, Heat Pump
Structure and exterior
- Roof:Asphalt
- Year built:1939
- Building area:1,884 sq. ft.
- Lot area:0.21 Acres
Schools
- High school:Highland
- Middle school:Clayton
- Elementary school:Nibley Park
Utilities
- Water:Culinary, Water Connected
- Sewer:Sewer Connected, Sewer: Connected, Sewer: Public
Finances and disclosures
- Price:$620,000
- Price per sq. ft.:$329.09
- Tax amount:$3,218
New listings near 3138 S 700 E
- New
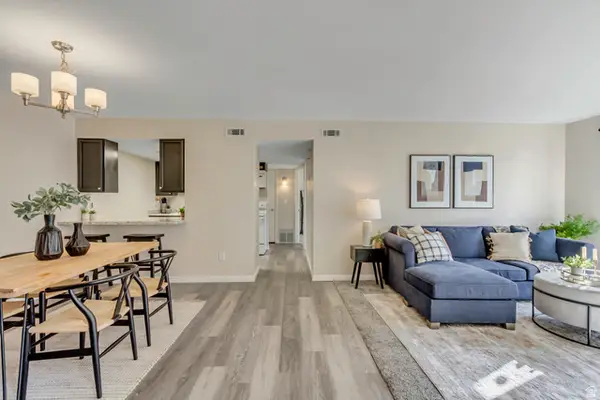 Listed by BHGRE$270,000Active2 beds 1 baths860 sq. ft.
Listed by BHGRE$270,000Active2 beds 1 baths860 sq. ft.5750 S 900 East E #6, Salt Lake City, UT 84121
MLS# 2121735Listed by: BETTER HOMES AND GARDENS REAL ESTATE MOMENTUM (LEHI) - New
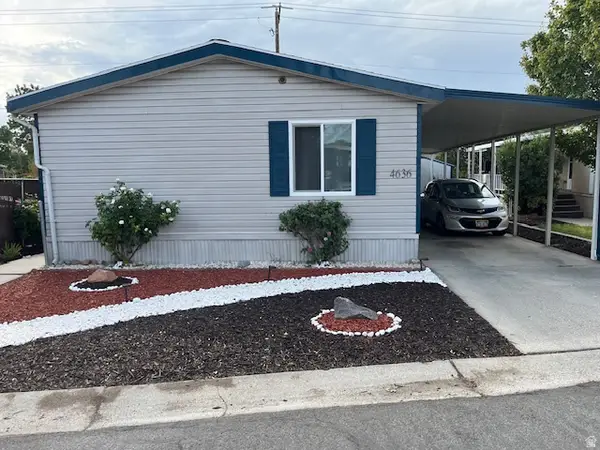 $124,900Active3 beds 2 baths1,176 sq. ft.
$124,900Active3 beds 2 baths1,176 sq. ft.4636 Carmellia Dr, Salt Lake City, UT 84123
MLS# 2121733Listed by: FATHOM REALTY (OREM) - New
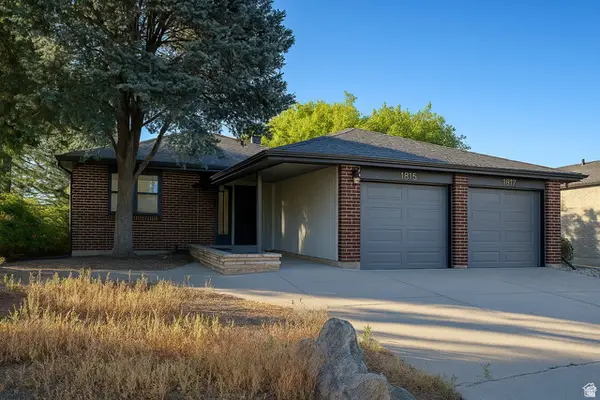 $685,000Active4 beds 2 baths2,466 sq. ft.
$685,000Active4 beds 2 baths2,466 sq. ft.1815 E Hillcrest Ave, Salt Lake City, UT 84106
MLS# 2121715Listed by: 1ST CLASS REAL ESTATE-RENAISSANCE - New
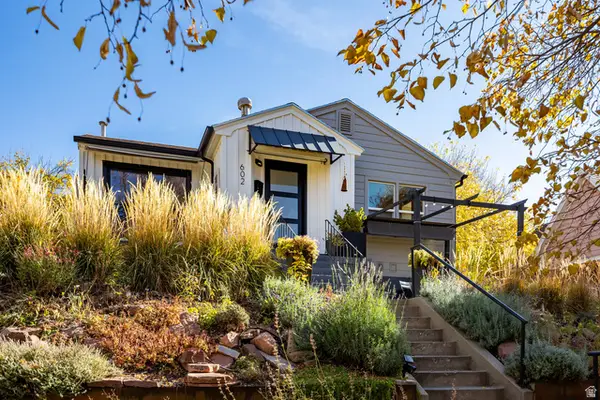 $780,000Active3 beds 2 baths1,648 sq. ft.
$780,000Active3 beds 2 baths1,648 sq. ft.602 N De Soto St, Salt Lake City, UT 84103
MLS# 2121689Listed by: SUMMIT SOTHEBY'S INTERNATIONAL REALTY - New
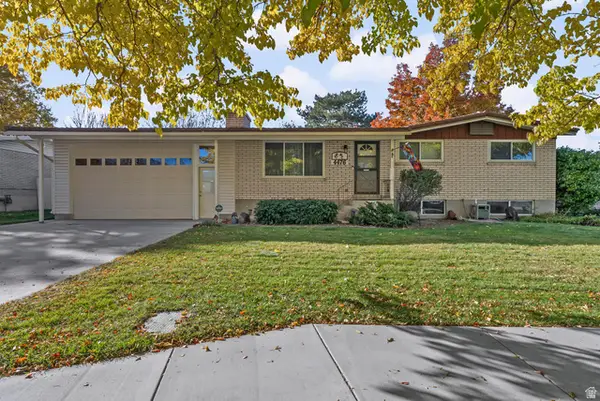 $499,900Active4 beds 2 baths2,160 sq. ft.
$499,900Active4 beds 2 baths2,160 sq. ft.4476 S Ebony Ave W, Salt Lake City, UT 84123
MLS# 2121705Listed by: COLDWELL BANKER REALTY (SALT LAKE-SUGAR HOUSE) - New
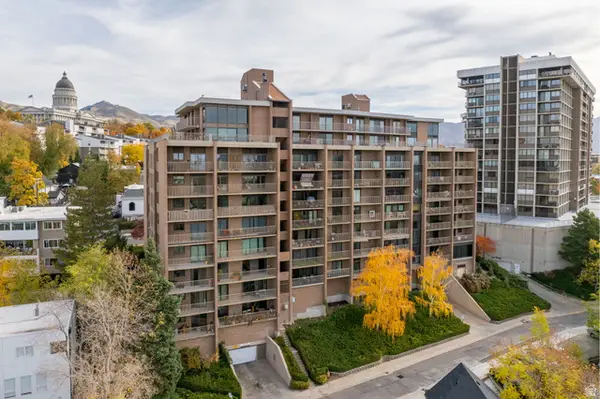 $450,000Active2 beds 2 baths1,124 sq. ft.
$450,000Active2 beds 2 baths1,124 sq. ft.245 N Vine St W #102, Salt Lake City, UT 84103
MLS# 2121706Listed by: EQUITY REAL ESTATE (BUCKLEY) - New
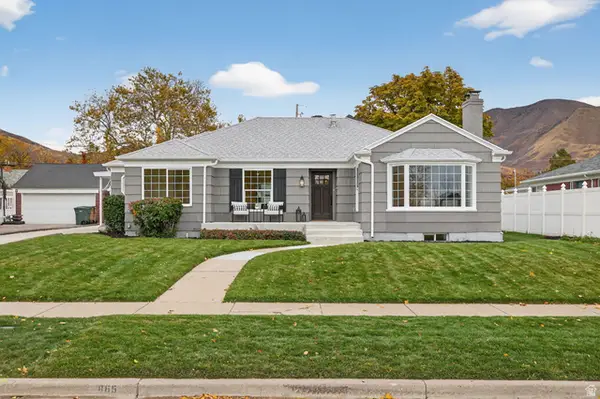 $1,500,000Active5 beds 4 baths3,416 sq. ft.
$1,500,000Active5 beds 4 baths3,416 sq. ft.865 S 2200 E, Salt Lake City, UT 84108
MLS# 2121612Listed by: KW SOUTH VALLEY KELLER WILLIAMS - New
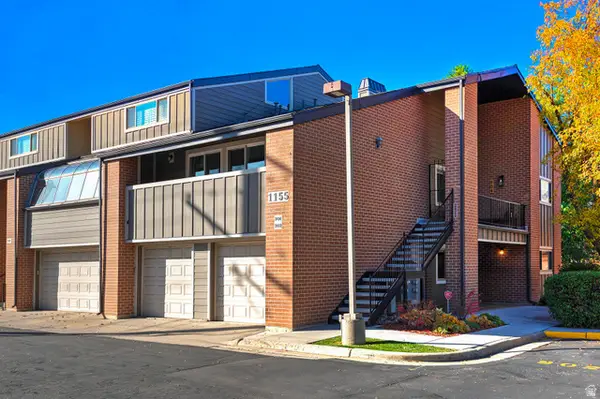 $449,999Active2 beds 2 baths1,610 sq. ft.
$449,999Active2 beds 2 baths1,610 sq. ft.1155 E Brickyard Rd #902, Salt Lake City, UT 84106
MLS# 2121618Listed by: ALIGN COMPLETE REAL ESTATE SERVICES LLC - New
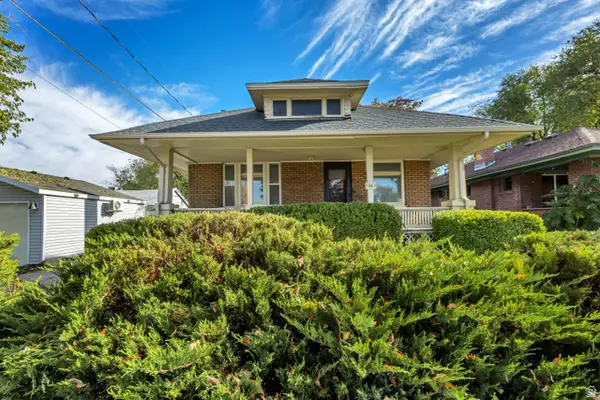 $669,000Active4 beds 2 baths2,293 sq. ft.
$669,000Active4 beds 2 baths2,293 sq. ft.1963 S Lake St, Salt Lake City, UT 84105
MLS# 2121619Listed by: EQUITY REAL ESTATE (SELECT)
