1125 S 3550 E #217, Spanish Fork, UT 84660
Local realty services provided by:Better Homes and Gardens Real Estate Momentum
1125 S 3550 E #217,Spanish Fork, UT 84660
$810,000
- 6 Beds
- 4 Baths
- 4,490 sq. ft.
- Single family
- Active
Listed by:thayne buckley
Office:fieldstone realty llc.
MLS#:2108702
Source:SL
Price summary
- Price:$810,000
- Price per sq. ft.:$180.4
About this home
Step into your forever home where comfort meets luxury. This stunning Uinta floorplan boasts a main floor master retreat, an open-concept kitchen perfect for gatherings, and an extra-high family room ceiling that elevates your living space-literally! Outside, enjoy a sprawling yard with breathtaking mountain views, tucked in the charm of farm country yet just minutes from shopping and freeway access. Retreat each night to your amazing master suite, where relaxation is redefined. Photos shown are of a modeled version of the Unita floorplan. Actual finishes and colors may vary-ask your agent for details. Advertised pricing reflects incentives when buyers use our preferred lender.
Contact an agent
Home facts
- Year built:2026
- Listing ID #:2108702
- Added:60 day(s) ago
- Updated:November 02, 2025 at 12:02 PM
Rooms and interior
- Bedrooms:6
- Total bathrooms:4
- Full bathrooms:3
- Half bathrooms:1
- Living area:4,490 sq. ft.
Heating and cooling
- Cooling:Central Air
- Heating:Forced Air, Gas: Central
Structure and exterior
- Roof:Asphalt
- Year built:2026
- Building area:4,490 sq. ft.
- Lot area:0.31 Acres
Schools
- High school:Maple Mountain
- Middle school:Mapleton Jr
- Elementary school:Maple Ridge
Utilities
- Water:Culinary, Water Connected
- Sewer:Sewer Connected, Sewer: Connected, Sewer: Public
Finances and disclosures
- Price:$810,000
- Price per sq. ft.:$180.4
- Tax amount:$1
New listings near 1125 S 3550 E #217
- New
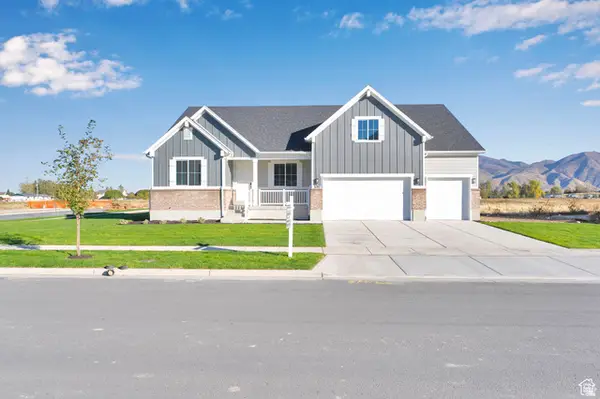 $799,990Active4 beds 4 baths4,828 sq. ft.
$799,990Active4 beds 4 baths4,828 sq. ft.3197 E 1000 S, Spanish Fork, UT 84660
MLS# 2120828Listed by: RICHMOND AMERICAN HOMES OF UTAH, INC - New
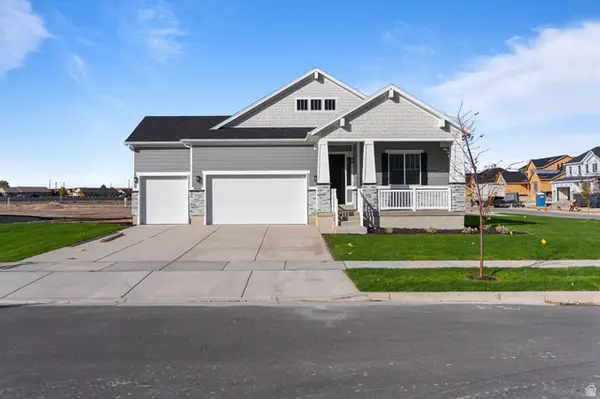 $714,990Active3 beds 2 baths3,744 sq. ft.
$714,990Active3 beds 2 baths3,744 sq. ft.1026 S 3170 E #220, Spanish Fork, UT 84660
MLS# 2120822Listed by: RICHMOND AMERICAN HOMES OF UTAH, INC - Open Sat, 10:30am to 1pmNew
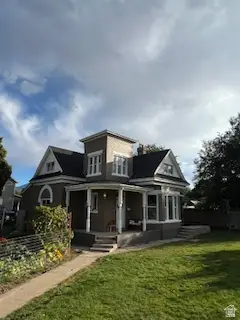 $464,900Active3 beds 2 baths3,200 sq. ft.
$464,900Active3 beds 2 baths3,200 sq. ft.103 E 400 S, Spanish Fork, UT 84660
MLS# 2120772Listed by: BERKSHIRE HATHAWAY HOMESERVICES ELITE REAL ESTATE - New
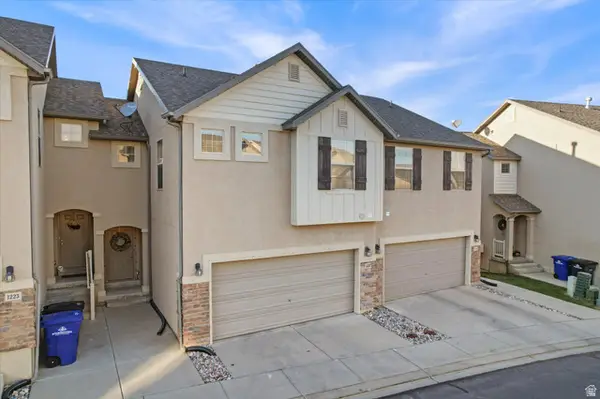 $399,999Active3 beds 3 baths2,080 sq. ft.
$399,999Active3 beds 3 baths2,080 sq. ft.1227 N Firefly Dr, Spanish Fork, UT 84660
MLS# 2120761Listed by: REAL BROKER, LLC - New
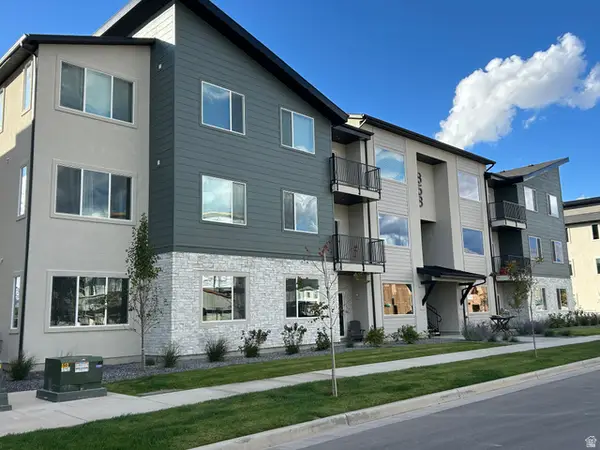 $360,040Active3 beds 2 baths1,399 sq. ft.
$360,040Active3 beds 2 baths1,399 sq. ft.837 S 200 E #301, Spanish Fork, UT 84660
MLS# 2120691Listed by: KEYSTONE BROKERAGE LLC - New
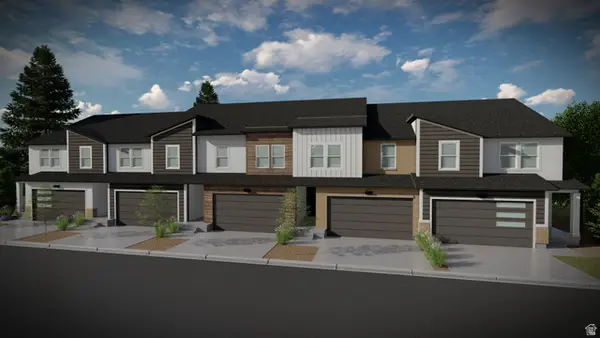 $468,900Active3 beds 3 baths2,321 sq. ft.
$468,900Active3 beds 3 baths2,321 sq. ft.4770 S Heartwood Rd #430, Mapleton, UT 84664
MLS# 2120651Listed by: EDGE REALTY 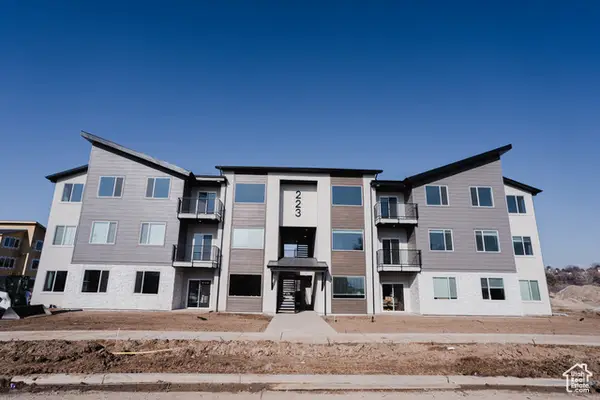 $344,600Active3 beds 2 baths1,265 sq. ft.
$344,600Active3 beds 2 baths1,265 sq. ft.837 S 200 E #5-303, Spanish Fork, UT 84660
MLS# 2109568Listed by: KEYSTONE BROKERAGE LLC- New
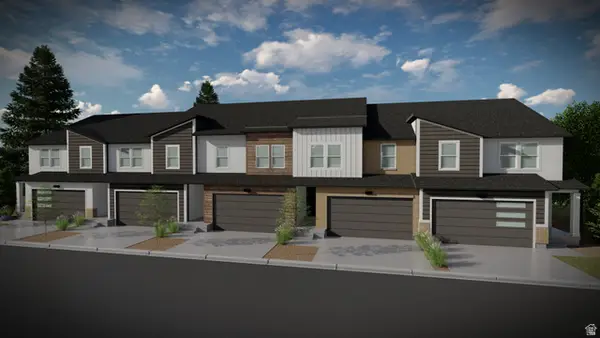 $460,900Active4 beds 3 baths2,412 sq. ft.
$460,900Active4 beds 3 baths2,412 sq. ft.4782 S Heartwood Rd #428, Mapleton, UT 84664
MLS# 2120611Listed by: EDGE REALTY - New
 $456,900Active3 beds 3 baths2,280 sq. ft.
$456,900Active3 beds 3 baths2,280 sq. ft.4776 S Heartwood Rd #429, Mapleton, UT 84664
MLS# 2120612Listed by: EDGE REALTY - New
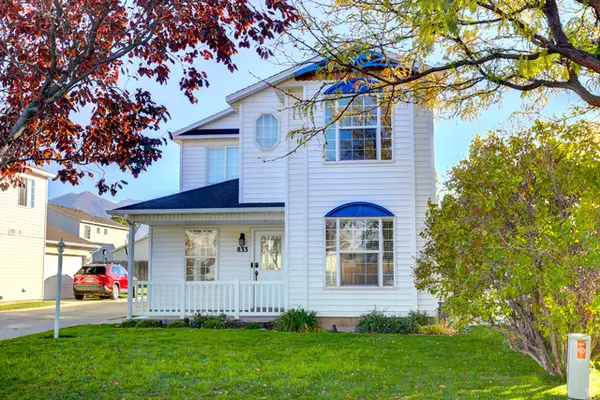 $424,900Active4 beds 3 baths1,586 sq. ft.
$424,900Active4 beds 3 baths1,586 sq. ft.833 W 250 N, Spanish Fork, UT 84660
MLS# 2120508Listed by: TEAM TEASDALE REALTY
