646 N 2450 E #11, Saint George, UT 84790
Local realty services provided by:Better Homes and Gardens Real Estate Momentum
646 N 2450 E #11,St George, UT 84790
$350,000
- 3 Beds
- 2 Baths
- 1,524 sq. ft.
- Single family
- Active
Listed by: madison giacomo
Office: real broker, llc.
MLS#:25-267044
Source:UT_WCMLS
Price summary
- Price:$350,000
- Price per sq. ft.:$229.66
- Monthly HOA dues:$145
About this home
This home was custom-built by the architect who designed the Suncrest community, offering thoughtful planning, distinctive character, and a layout not found in typical production homes. Well maintained featuring a large front window that fills the space with natural light and creates a warm, welcoming atmosphere. The open and comfortable layout offers seamless flow between the living room, entry, and hallway, providing an easy-to-live-in space. Located right next to the community park, the property offers convenient access to green space, walking areas, and neighborhood amenities just steps from the door. Soft, neutral finishes and well-kept surfaces create a clean, move-in-ready environment that can be easily personalized to fit any style.
Contact an agent
Home facts
- Year built:1997
- Listing ID #:25-267044
- Added:1 day(s) ago
- Updated:November 27, 2025 at 03:59 AM
Rooms and interior
- Bedrooms:3
- Total bathrooms:2
- Full bathrooms:2
- Living area:1,524 sq. ft.
Heating and cooling
- Cooling:AC / Heat Pump, Central Air
- Heating:Heat Pump
Structure and exterior
- Roof:Tile
- Year built:1997
- Building area:1,524 sq. ft.
- Lot area:0.08 Acres
Schools
- High school:Pine View High
- Middle school:Pine View Middle
- Elementary school:Sandstone Elementary
Utilities
- Water:Culinary
Finances and disclosures
- Price:$350,000
- Price per sq. ft.:$229.66
- Tax amount:$1,309 (2025)
New listings near 646 N 2450 E #11
- New
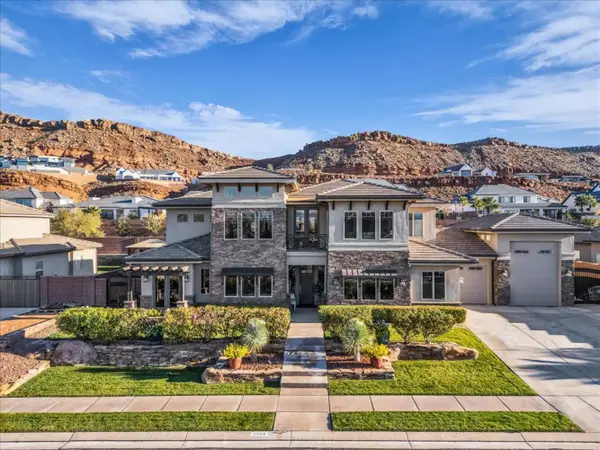 $1,350,000Active5 beds 4 baths4,139 sq. ft.
$1,350,000Active5 beds 4 baths4,139 sq. ft.2908 E Auburn Dr, St George, UT 84790
MLS# 25-267041Listed by: THE AGENCY ST GEORGE - New
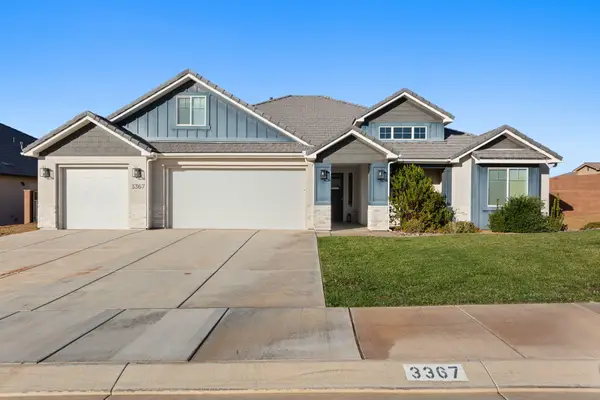 $749,900Active4 beds 3 baths2,473 sq. ft.
$749,900Active4 beds 3 baths2,473 sq. ft.3367 Chimney Rock Dr, St George, UT 84790
MLS# 25-267042Listed by: EXP REALTY LLC (SO UTAH) - New
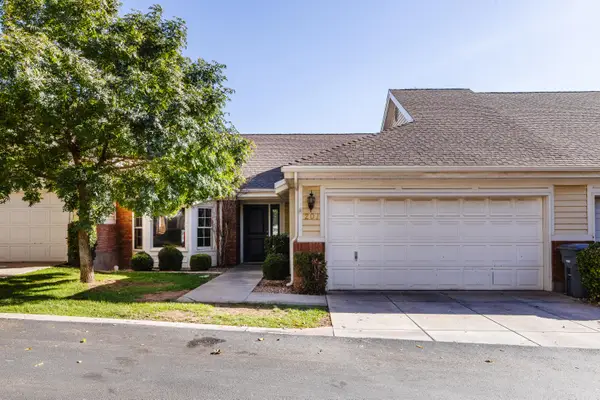 $340,000Active2 beds 2 baths1,264 sq. ft.
$340,000Active2 beds 2 baths1,264 sq. ft.845 N Valley View Dr #201, St George, UT 84770
MLS# 25-267040Listed by: THE AGENCY ST GEORGE - New
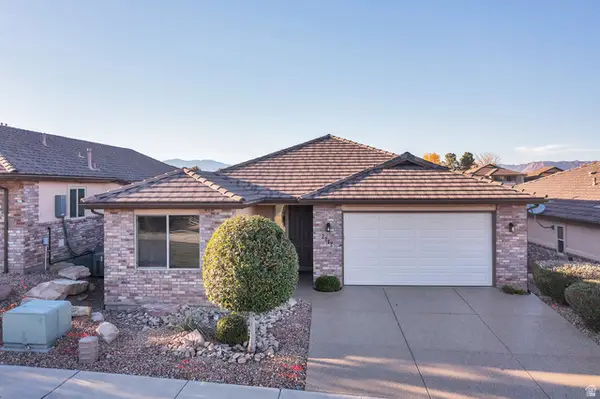 $525,000Active3 beds 2 baths1,843 sq. ft.
$525,000Active3 beds 2 baths1,843 sq. ft.2212 Chippenham Ct, St. George, UT 84770
MLS# 2124734Listed by: SUMMIT SOTHEBY'S INTERNATIONAL REALTY - New
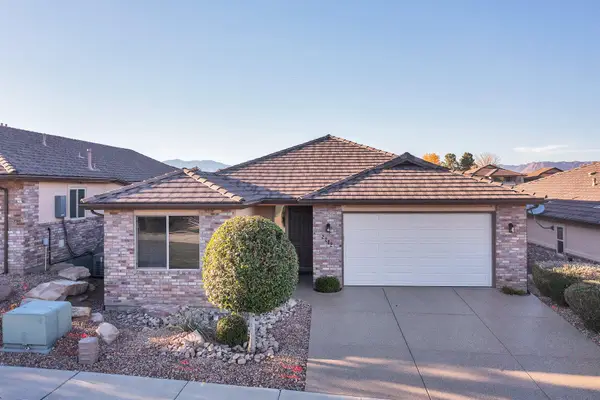 $525,000Active3 beds 2 baths1,843 sq. ft.
$525,000Active3 beds 2 baths1,843 sq. ft.2212 Chippenham Ct, St George, UT 84770
MLS# 25-267035Listed by: SUMMIT SOTHEBY'S INTERNATIONAL REALTY (AUTO MALL) - New
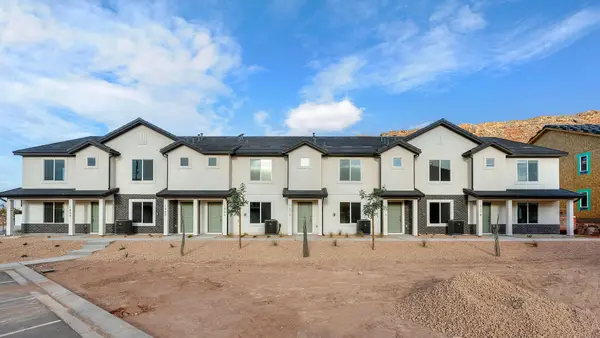 $350,990Active3 beds 3 baths1,446 sq. ft.
$350,990Active3 beds 3 baths1,446 sq. ft.3358 E Dance Hall Ln #2332, Washington, UT 84780
MLS# 25-267037Listed by: D.R. HORTON, INC - New
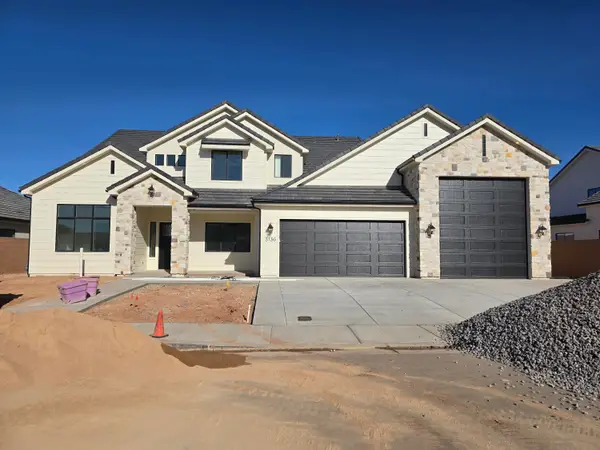 $1,419,900Active6 beds 6 baths4,760 sq. ft.
$1,419,900Active6 beds 6 baths4,760 sq. ft.3139 E 2170 S, St George, UT 84790
MLS# 25-267030Listed by: ERA BROKERS CONSOLIDATED SG - New
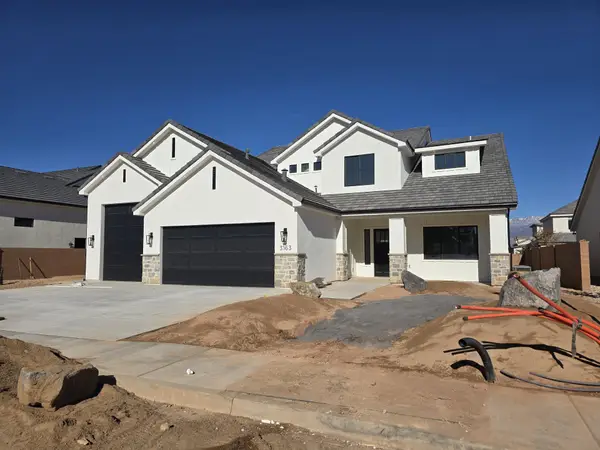 $1,369,900Active6 beds 5 baths4,493 sq. ft.
$1,369,900Active6 beds 5 baths4,493 sq. ft.3163 E 2170 S, St George, UT 84790
MLS# 25-267033Listed by: ERA BROKERS CONSOLIDATED SG - New
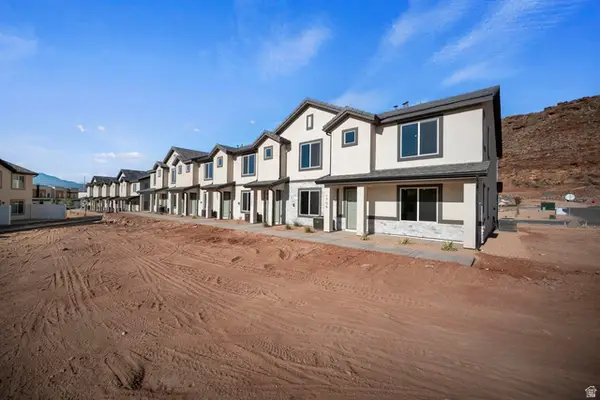 $340,990Active3 beds 3 baths1,382 sq. ft.
$340,990Active3 beds 3 baths1,382 sq. ft.3348 E Dance Hall Ln #2335, Washington, UT 84780
MLS# 2124706Listed by: D.R. HORTON, INC
