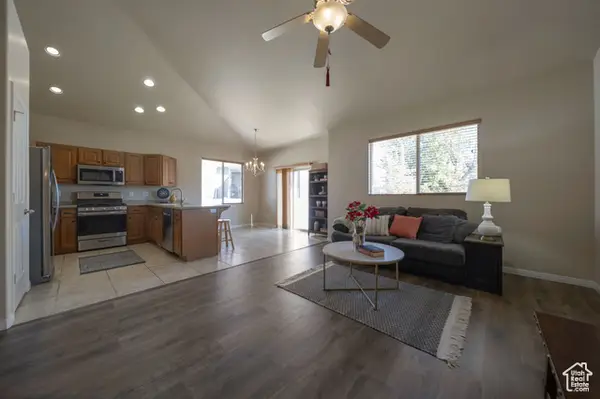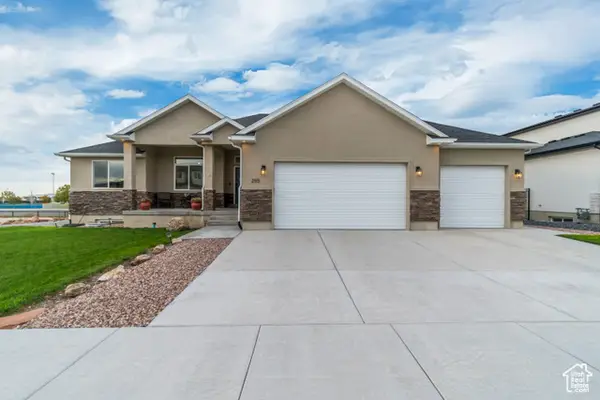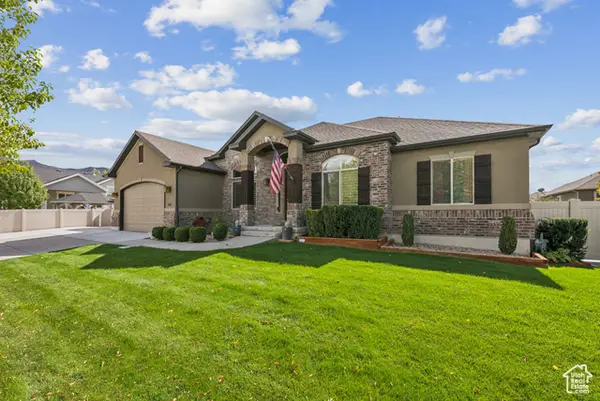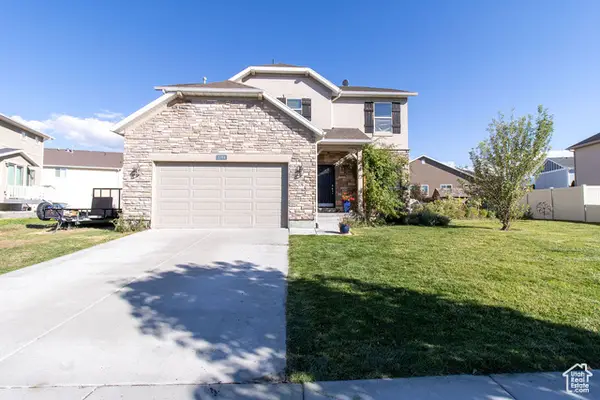44 Keel Ct, Stansbury Park, UT 84074
Local realty services provided by:Better Homes and Gardens Real Estate Momentum
44 Keel Ct,Stansbury Park, UT 84074
$659,999
- 6 Beds
- 3 Baths
- 3,624 sq. ft.
- Single family
- Active
Listed by:mason sumsion
Office:equity real estate (results)
MLS#:2107066
Source:SL
Price summary
- Price:$659,999
- Price per sq. ft.:$182.12
About this home
Tucked away on a quiet cul-de-sac and backing directly onto the scenic Stansbury Park Golf Course (fairway of hole #15), this charming rambler offers both privacy and sweeping mountain views. Step outside to a covered deck and a fully fenced yard lined with mature fruit and nut trees, including 3 apple, 4 cherry, 1 pear, 1 peach, 1 plum, and and a walnut. Additional highlights include RV parking and nearby access to the neighborhood lake. The home's standout feature is the basement living space with its own full kitchen. With the addition of a walkout, this area could be converted into a separate dwelling unit-perfect for extended family, rental income, or a private guest suite. The basement also includes a spacious family room with a built-in entertainment system. On the main level, vaulted ceilings and hardwood floors frame the bright kitchen, complete with granite countertops and stainless steel appliances. The master suite offers a walk-in closet, vaulted ceilings, and a spa-like en suite featuring a jetted cast-iron tub. This home combines everyday comfort with long-term potential in one of Stansbury Park's most desirable settings.
Contact an agent
Home facts
- Year built:1998
- Listing ID #:2107066
- Added:50 day(s) ago
- Updated:October 12, 2025 at 11:04 AM
Rooms and interior
- Bedrooms:6
- Total bathrooms:3
- Full bathrooms:3
- Living area:3,624 sq. ft.
Heating and cooling
- Cooling:Central Air
- Heating:Forced Air, Gas: Central
Structure and exterior
- Roof:Asphalt
- Year built:1998
- Building area:3,624 sq. ft.
- Lot area:0.26 Acres
Schools
- High school:Stansbury
- Middle school:Clarke N Johnsen
- Elementary school:Stansbury
Utilities
- Water:Culinary, Water Connected
- Sewer:Sewer Connected, Sewer: Connected
Finances and disclosures
- Price:$659,999
- Price per sq. ft.:$182.12
- Tax amount:$5,438
New listings near 44 Keel Ct
- New
 $549,990Active5 beds 3 baths2,665 sq. ft.
$549,990Active5 beds 3 baths2,665 sq. ft.6445 Black Ridge Dr, Stansbury Park, UT 84074
MLS# 2115226Listed by: SUN KEY REALTY LLC - Open Sat, 11am to 2pmNew
 $395,000Active3 beds 3 baths1,518 sq. ft.
$395,000Active3 beds 3 baths1,518 sq. ft.6842 Bigelow Dr, Stansbury Park, UT 84074
MLS# 2116584Listed by: R AND R REALTY LLC - New
 $459,000Active3 beds 2 baths3,014 sq. ft.
$459,000Active3 beds 2 baths3,014 sq. ft.6630 N Sky Heights Dr, Stansbury Park, UT 84074
MLS# 2116436Listed by: REALTYPATH LLC (PLATINUM) - New
 $380,000Active3 beds 2 baths1,110 sq. ft.
$380,000Active3 beds 2 baths1,110 sq. ft.5451 N Heather Way W, Stansbury Park, UT 84074
MLS# 2116312Listed by: KW SUCCESS KELLER WILLIAMS REALTY - New
 $589,900Active3 beds 2 baths3,538 sq. ft.
$589,900Active3 beds 2 baths3,538 sq. ft.255 E Ventura Blvd, Stansbury Park, UT 84074
MLS# 2116192Listed by: SELLING SALT LAKE - New
 $900,000Active6 beds 5 baths4,658 sq. ft.
$900,000Active6 beds 5 baths4,658 sq. ft.45 W Streams Edge Way, Stansbury Park, UT 84074
MLS# 2116088Listed by: REAL BROKER, LLC - New
 $459,900Active4 beds 3 baths1,902 sq. ft.
$459,900Active4 beds 3 baths1,902 sq. ft.5784 Manhattan Dr, Stansbury Park, UT 84074
MLS# 2115963Listed by: PERRY REALTY, INC. - New
 $525,100Active5 beds 4 baths3,435 sq. ft.
$525,100Active5 beds 4 baths3,435 sq. ft.283 E Rockwood Way, Stansbury Park, UT 84074
MLS# 2115786Listed by: REALTY ONE GROUP SIGNATURE - Open Sat, 11am to 2pmNew
 $589,900Active3 beds 2 baths3,835 sq. ft.
$589,900Active3 beds 2 baths3,835 sq. ft.6456 Black Ridge Dr, Stansbury Park, UT 84074
MLS# 2115701Listed by: EQUITY REAL ESTATE (PROSPER GROUP) - New
 $1,099,900Active6 beds 4 baths4,557 sq. ft.
$1,099,900Active6 beds 4 baths4,557 sq. ft.50 Pier Pl #201, Stansbury Park, UT 84074
MLS# 2115573Listed by: REALTYPATH LLC (TOOELE VALLEY)
