1146 W 1875 S, Syracuse, UT 84075
Local realty services provided by:Better Homes and Gardens Real Estate Momentum
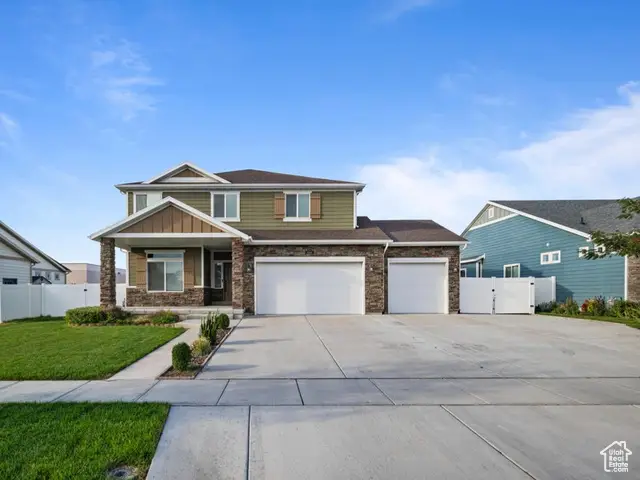
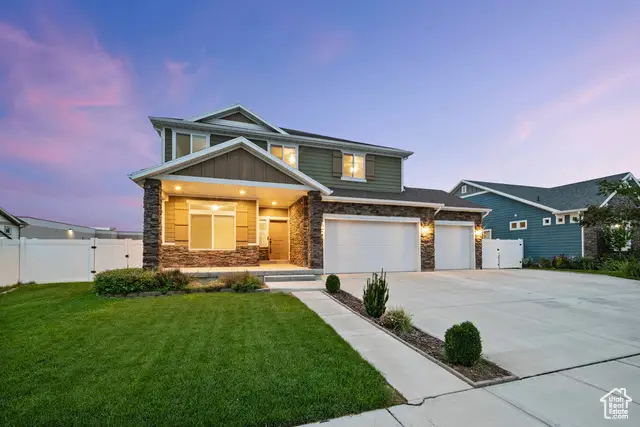
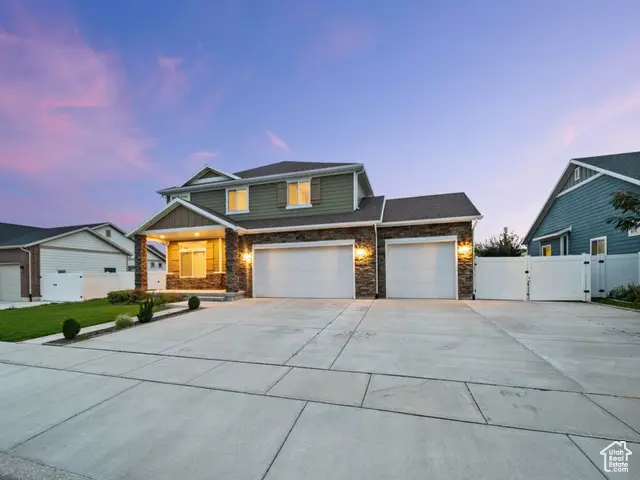
Listed by:bree winegar
Office:cannon & company
MLS#:2073370
Source:SL
Price summary
- Price:$690,000
- Price per sq. ft.:$171.17
- Monthly HOA dues:$30
About this home
Unbeatable New Price - Motivated Seller! Discover this move-in ready, beautifully crafted 2-story home in the heart of Syracuse! This charming craftsman-style residence offers incredible value, complete with gated RV parking behind the fence-ideal for securely storing your trailer, boat, or extra vehicles. Don't miss out on this spacious, well-maintained home at a truly unbeatable price! Features include 2-tone paint, tile, carpet, and laminate flooring, ceiling fans, gas stove, granite countertops, huge kitchen island, double door kitchen pantry, stainless steel appliances, large laundry room conveniently located next to second level bedrooms, and 2 air conditioning units. Oversized primary suite showcases tray ceiling, walk-in closet, double sinks within vanity, and large walk-in shower. Fully finished home with 6 bedrooms and 3.5 bathrooms, multiple living room areas, and a large loft. HOMEBUYER BONUS: All appliances stay- washer, dryer, refrigerator, and microwave! 3-car garage, RV parking, storage shed, pergola, fully fenced yard, and concrete setup for small outdoor pickleball area or room to host are just a few of the exterior highlights for this spectacular home! Location provides for convenient access to freeway, 2 miles from Syracuse temple, and so much shopping. **Square footage figures are provided as a courtesy estimate only. Buyer is advised to obtain an independent measurement.
Contact an agent
Home facts
- Year built:2018
- Listing Id #:2073370
- Added:330 day(s) ago
- Updated:August 14, 2025 at 11:00 AM
Rooms and interior
- Bedrooms:6
- Total bathrooms:4
- Full bathrooms:2
- Half bathrooms:1
- Living area:4,031 sq. ft.
Heating and cooling
- Cooling:Central Air
- Heating:Forced Air
Structure and exterior
- Roof:Asphalt
- Year built:2018
- Building area:4,031 sq. ft.
- Lot area:0.19 Acres
Schools
- High school:Clearfield
- Middle school:Legacy
- Elementary school:Cook
Utilities
- Water:Culinary, Water Connected
- Sewer:Sewer Connected, Sewer: Connected, Sewer: Public
Finances and disclosures
- Price:$690,000
- Price per sq. ft.:$171.17
- Tax amount:$3,867
New listings near 1146 W 1875 S
- New
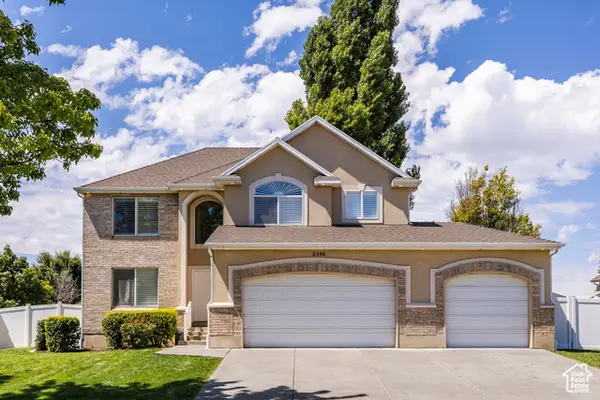 $609,900Active5 beds 4 baths2,939 sq. ft.
$609,900Active5 beds 4 baths2,939 sq. ft.2498 S 1875 W, Syracuse, UT 84075
MLS# 2105150Listed by: SUMMIT SOTHEBY'S INTERNATIONAL REALTY - New
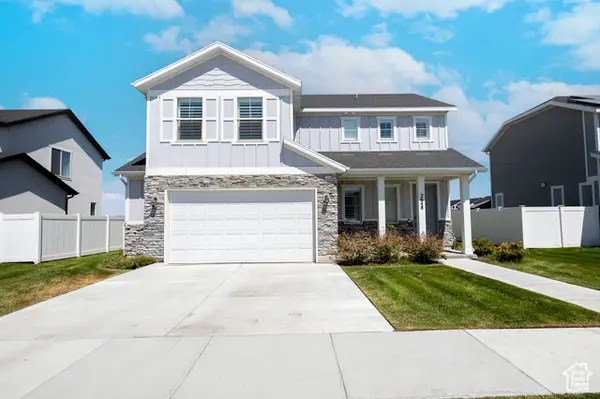 $500,000Active3 beds 3 baths2,061 sq. ft.
$500,000Active3 beds 3 baths2,061 sq. ft.2648 W 3230 S, Syracuse, UT 84075
MLS# 2105049Listed by: EQUITY REAL ESTATE (SELECT) - Open Sat, 11am to 1pmNew
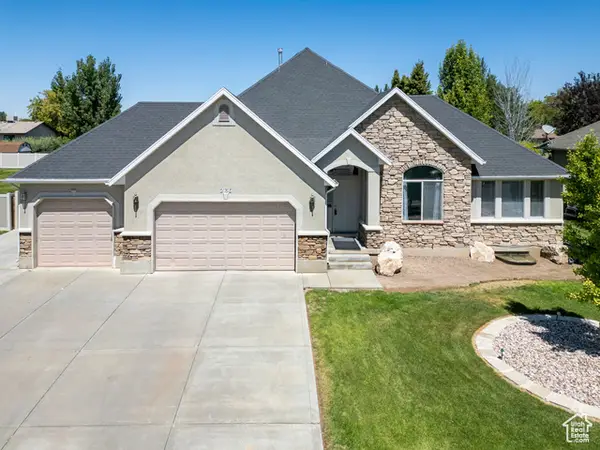 $725,000Active6 beds 3 baths3,489 sq. ft.
$725,000Active6 beds 3 baths3,489 sq. ft.2136 W 2200 S, Syracuse, UT 84075
MLS# 2104867Listed by: REAL BROKER, LLC - Open Sat, 11am to 2pmNew
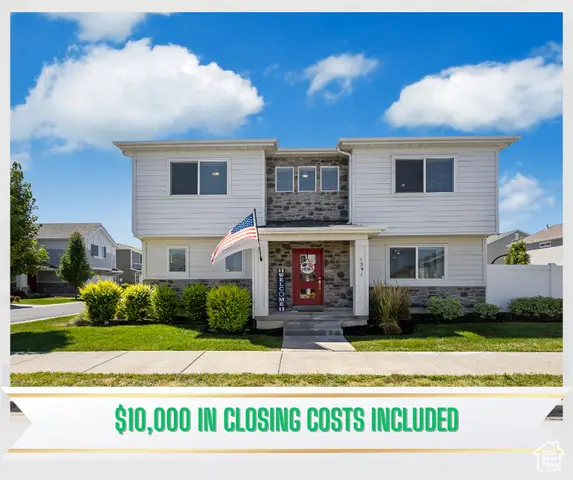 $495,000Active3 beds 3 baths1,855 sq. ft.
$495,000Active3 beds 3 baths1,855 sq. ft.1551 W Parkview Dr, Syracuse, UT 84075
MLS# 2104744Listed by: REAL ESTATE ESSENTIALS - New
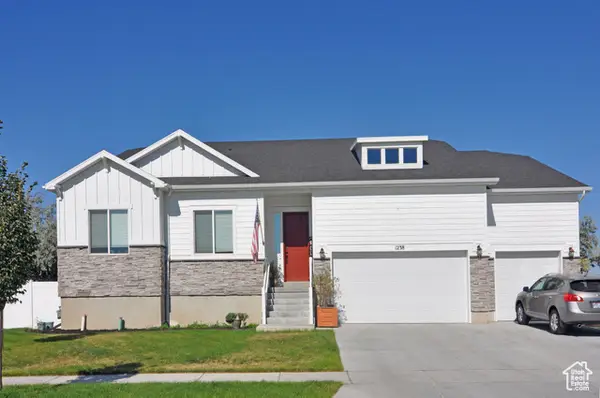 $749,900Active5 beds 4 baths4,756 sq. ft.
$749,900Active5 beds 4 baths4,756 sq. ft.1238 S Bighorn Ln, Syracuse, UT 84075
MLS# 2104640Listed by: ASCENT REAL ESTATE GROUP LLC - New
 $550,000Active3 beds 3 baths2,715 sq. ft.
$550,000Active3 beds 3 baths2,715 sq. ft.1112 S 1825 W, Syracuse, UT 84075
MLS# 2104502Listed by: KW SUCCESS KELLER WILLIAMS REALTY - New
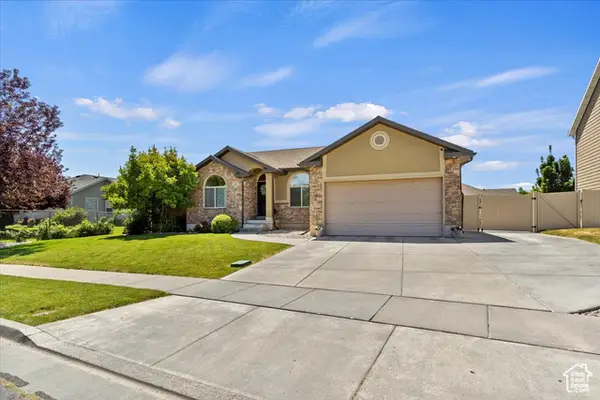 $634,900Active5 beds 3 baths2,811 sq. ft.
$634,900Active5 beds 3 baths2,811 sq. ft.2876 S 1200 W, Syracuse, UT 84075
MLS# 2104496Listed by: EQUITY REAL ESTATE (SELECT) - New
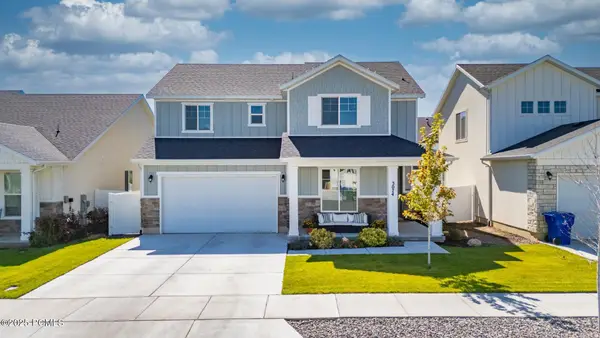 $610,000Active4 beds 3 baths2,316 sq. ft.
$610,000Active4 beds 3 baths2,316 sq. ft.3074 S Edgewater Lane, Syracuse, UT 84075
MLS# 12503626Listed by: EXP REALTY, LLC - New
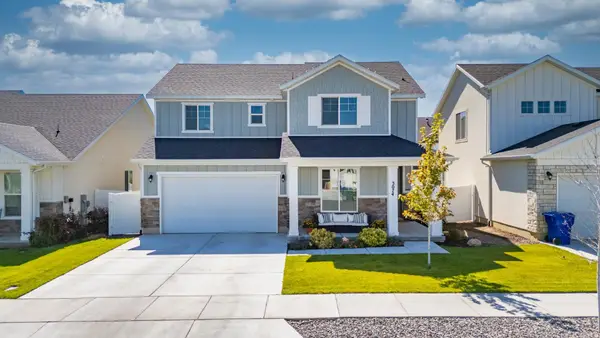 $610,000Active4 beds 3 baths2,316 sq. ft.
$610,000Active4 beds 3 baths2,316 sq. ft.3074 S Edgewater Ln, Syracuse, UT 84075
MLS# 25-263900Listed by: EXP REALTY LLC (SO UTAH) - New
 $614,900Active6 beds 3 baths2,888 sq. ft.
$614,900Active6 beds 3 baths2,888 sq. ft.1918 S 2465 W, Syracuse, UT 84075
MLS# 2104036Listed by: TRUNET REAL ESTATE LLC

