2323 W Thomas Ct, Syracuse, UT 84075
Local realty services provided by:Better Homes and Gardens Real Estate Momentum
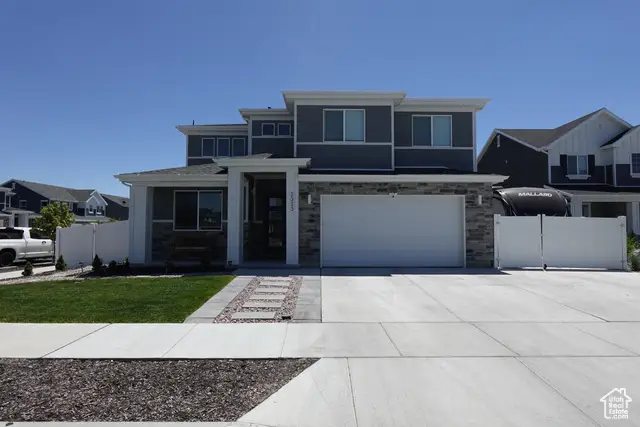


2323 W Thomas Ct,Syracuse, UT 84075
$629,900
- 4 Beds
- 3 Baths
- 2,830 sq. ft.
- Single family
- Pending
Listed by:benjamin eddy
Office:realtypath llc. (executives)
MLS#:2086902
Source:SL
Price summary
- Price:$629,900
- Price per sq. ft.:$222.58
- Monthly HOA dues:$35
About this home
Fantastic Neighborhood with Pool, Playground, Walking Trail, Gym, & Club House! * Popular Open Concept Floorplan Located in a Cul-de-Sac with an Extra Large Yard * Huge Kitchen with Stacked Cabinets, Quartz Countertops, & Large Island * Separate Walk-in Pantry with Cabinets & Countertops * Family Room on Main Floor has a Fireplace with Built-in Cabinets & Shelves * Spacious Primary Suite with Vaulted Ceilings & Lots of Windows, Double Sinks, Oversized Custom Shower, & Huge Walk-in Closet * Youll Love the Open Upstairs Area with a 2nd Family Room & 4 Total Bedrooms * Great for Entertaining - 25 ft x 10 ft Covered Patio with a Fan and Can Lights * Better than a New Build - Fully Landscaped & Fenced All Done! * Outlet for Future Hot Tub * 3 Car Garage with 220V, Extra Lights & Outlets * 3rd Car is Currently Being Used as a Theater Room & Golf Simulator (Can Easily Convert Back or Use for a Workshop) * RV Parking * Walking Distance to New Neighborhood Elementary School and Future Huge City Park just a Block Away * Easy Quick Access to the Davis Corridor Freeway *
Contact an agent
Home facts
- Year built:2022
- Listing Id #:2086902
- Added:83 day(s) ago
- Updated:July 31, 2025 at 07:42 AM
Rooms and interior
- Bedrooms:4
- Total bathrooms:3
- Full bathrooms:2
- Half bathrooms:1
- Living area:2,830 sq. ft.
Heating and cooling
- Cooling:Central Air
- Heating:Gas: Central
Structure and exterior
- Roof:Asphalt
- Year built:2022
- Building area:2,830 sq. ft.
- Lot area:0.21 Acres
Schools
- High school:Clearfield
- Middle school:Legacy
- Elementary school:Bluff Ridge
Utilities
- Water:Culinary, Secondary, Water Connected
- Sewer:Sewer Connected, Sewer: Connected, Sewer: Public
Finances and disclosures
- Price:$629,900
- Price per sq. ft.:$222.58
- Tax amount:$3,300
New listings near 2323 W Thomas Ct
- New
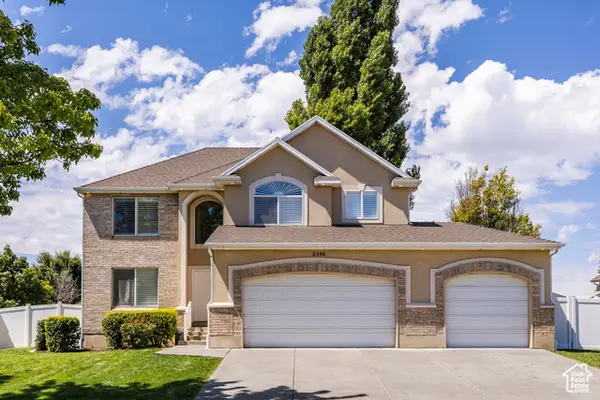 $609,900Active5 beds 4 baths2,939 sq. ft.
$609,900Active5 beds 4 baths2,939 sq. ft.2498 S 1875 W, Syracuse, UT 84075
MLS# 2105150Listed by: SUMMIT SOTHEBY'S INTERNATIONAL REALTY - New
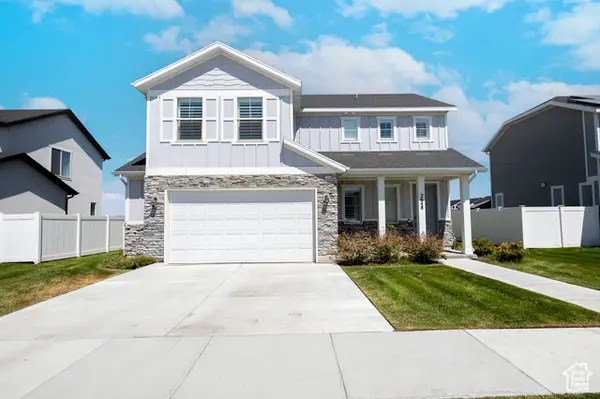 $500,000Active3 beds 3 baths2,061 sq. ft.
$500,000Active3 beds 3 baths2,061 sq. ft.2648 W 3230 S, Syracuse, UT 84075
MLS# 2105049Listed by: EQUITY REAL ESTATE (SELECT) - Open Sat, 11am to 1pmNew
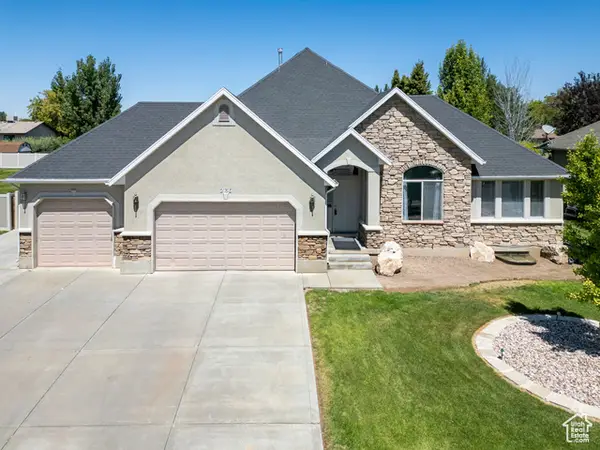 $725,000Active6 beds 3 baths3,489 sq. ft.
$725,000Active6 beds 3 baths3,489 sq. ft.2136 W 2200 S, Syracuse, UT 84075
MLS# 2104867Listed by: REAL BROKER, LLC - Open Sat, 11am to 2pmNew
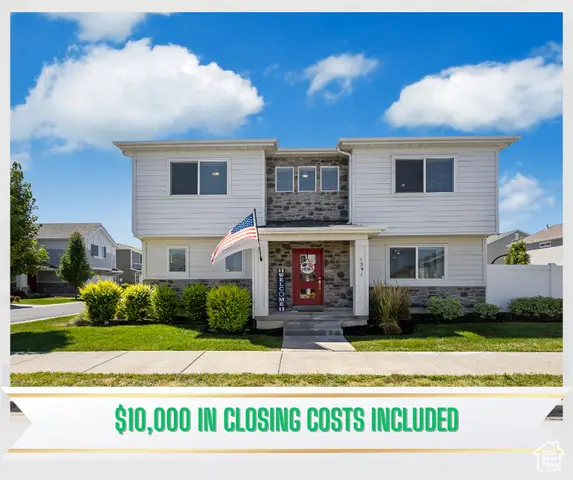 $495,000Active3 beds 3 baths1,855 sq. ft.
$495,000Active3 beds 3 baths1,855 sq. ft.1551 W Parkview Dr, Syracuse, UT 84075
MLS# 2104744Listed by: REAL ESTATE ESSENTIALS - New
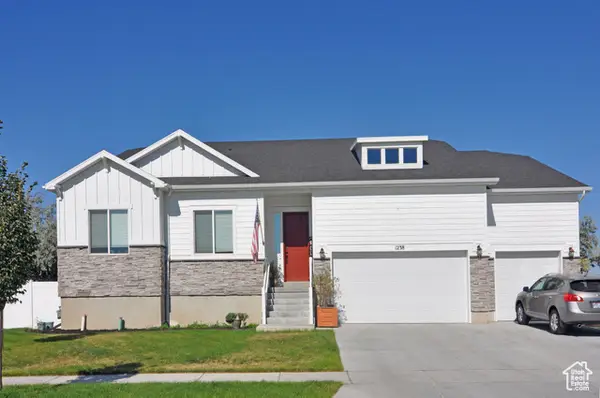 $749,900Active5 beds 4 baths4,756 sq. ft.
$749,900Active5 beds 4 baths4,756 sq. ft.1238 S Bighorn Ln, Syracuse, UT 84075
MLS# 2104640Listed by: ASCENT REAL ESTATE GROUP LLC - New
 $550,000Active3 beds 3 baths2,715 sq. ft.
$550,000Active3 beds 3 baths2,715 sq. ft.1112 S 1825 W, Syracuse, UT 84075
MLS# 2104502Listed by: KW SUCCESS KELLER WILLIAMS REALTY - New
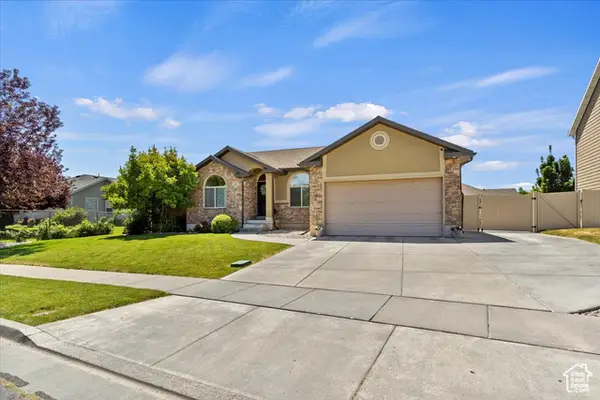 $634,900Active5 beds 3 baths2,811 sq. ft.
$634,900Active5 beds 3 baths2,811 sq. ft.2876 S 1200 W, Syracuse, UT 84075
MLS# 2104496Listed by: EQUITY REAL ESTATE (SELECT) - New
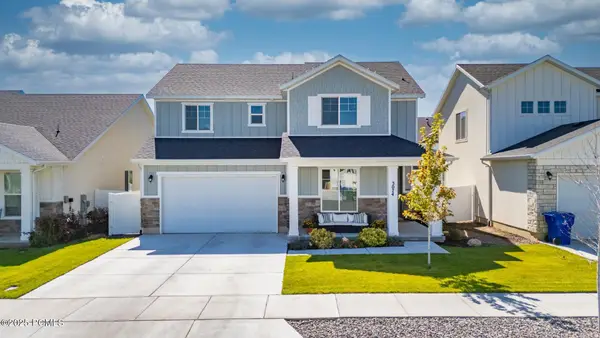 $610,000Active4 beds 3 baths2,316 sq. ft.
$610,000Active4 beds 3 baths2,316 sq. ft.3074 S Edgewater Lane, Syracuse, UT 84075
MLS# 12503626Listed by: EXP REALTY, LLC - New
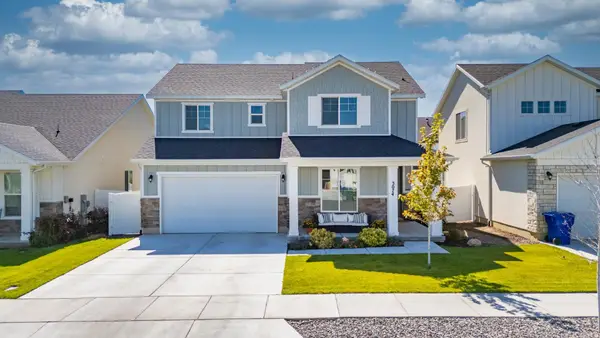 $610,000Active4 beds 3 baths2,316 sq. ft.
$610,000Active4 beds 3 baths2,316 sq. ft.3074 S Edgewater Ln, Syracuse, UT 84075
MLS# 25-263900Listed by: EXP REALTY LLC (SO UTAH) - New
 $614,900Active6 beds 3 baths2,888 sq. ft.
$614,900Active6 beds 3 baths2,888 sq. ft.1918 S 2465 W, Syracuse, UT 84075
MLS# 2104036Listed by: TRUNET REAL ESTATE LLC

