2378 S 550 W, Syracuse, UT 84075
Local realty services provided by:Better Homes and Gardens Real Estate Momentum
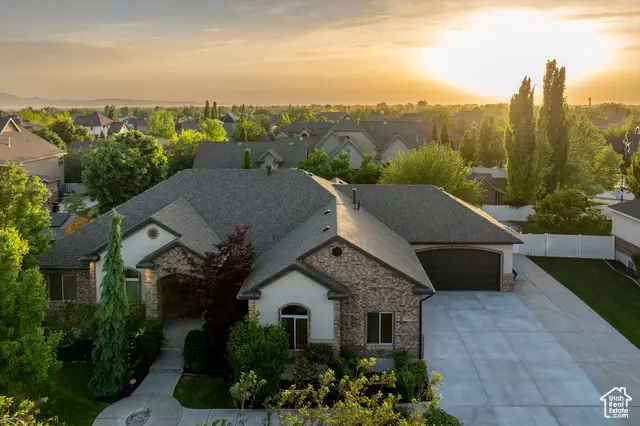
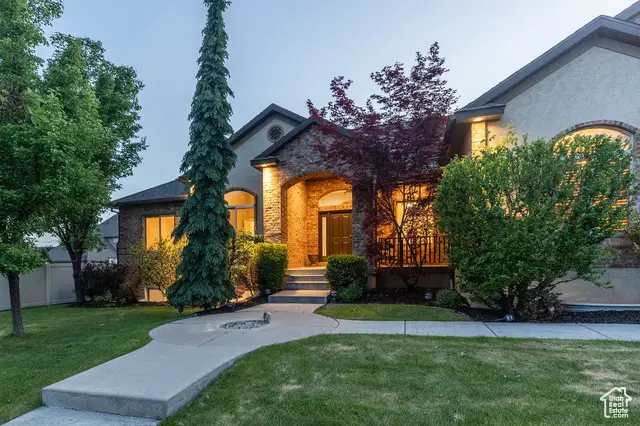
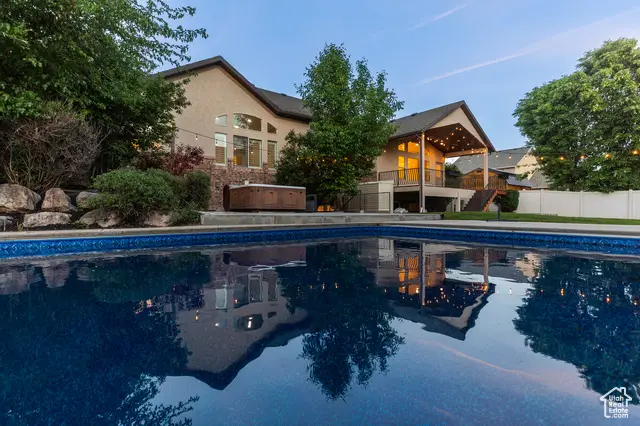
Listed by:lindsay ann tripp
Office:summit sotheby's international realty
MLS#:2084862
Source:SL
Price summary
- Price:$950,000
- Price per sq. ft.:$161.04
About this home
Experience the pinnacle of Syracuse luxury living in this impeccably updated estate, where recent upgrades including a brand-new roof, fresh interior paint, new flooring, resurfaced driveway, updated kitchen, and a host of pool enhancements (including a one-year-old liner, two-year-old cover, and new chlorinator) - set the tone for refined, move-in-ready comfort. Every detail has been thoughtfully curated to delight the most discerning buyer. Step inside and be greeted by soaring ceilings and expansive windows that flood the home with natural light, highlighting the chef’s kitchen with sleek countertops, high-end stainless appliances, and custom cabinetry, perfect for casual mornings or lavish dinner parties. Entertain effortlessly in the open-concept living area, which flows seamlessly to the covered deck, pool, and outdoor living spaces. Retreat to the luxurious primary suite, featuring a spa-inspired bath with a jetted soaker tub, separate enclosed shower, and a sprawling walk-in closet that conveniently connects to the laundry room. The lower level offers thoughtfully designed spaces for both relaxation and recreation: a grand theater room with lobby, surround sound, and tiered seating; an art studio alcove; a spacious fitness room; and a billiards/rec room with built-in wet bar and hidden door leading to abundant storage. Outside, mature landscaping, lush lawns, and a private backyard oasis surround the heated pool, hot tub, and spacious patio, creating the ultimate setting for entertaining or unwinding. With a four-car garage and countless modern enhancements, this exceptional home sets the standard for luxury living in Syracuse. Photographs included in the listing contain virtual staging and are intended for illustrative purposes only.
Contact an agent
Home facts
- Year built:2005
- Listing Id #:2084862
- Added:92 day(s) ago
- Updated:August 08, 2025 at 04:54 PM
Rooms and interior
- Bedrooms:6
- Total bathrooms:3
- Full bathrooms:3
- Living area:5,899 sq. ft.
Heating and cooling
- Cooling:Central Air
- Heating:Forced Air, Gas: Central
Structure and exterior
- Roof:Asphalt
- Year built:2005
- Building area:5,899 sq. ft.
- Lot area:0.33 Acres
Schools
- High school:Clearfield
- Middle school:Legacy
- Elementary school:Bluff Ridge
Utilities
- Water:Culinary, Secondary, Water Connected
- Sewer:Sewer Connected, Sewer: Connected, Sewer: Public
Finances and disclosures
- Price:$950,000
- Price per sq. ft.:$161.04
- Tax amount:$4,320
New listings near 2378 S 550 W
- Open Sat, 2 to 4pmNew
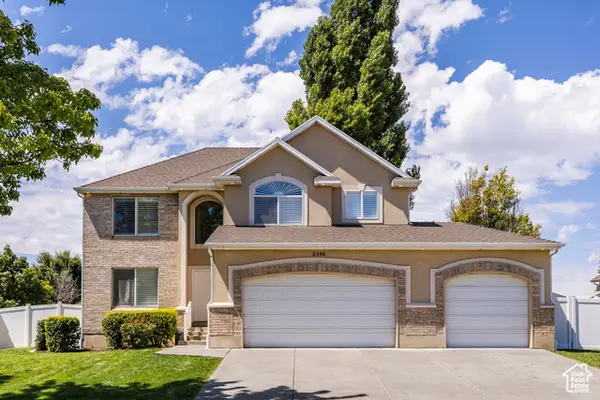 $609,900Active5 beds 4 baths2,939 sq. ft.
$609,900Active5 beds 4 baths2,939 sq. ft.2498 S 1875 W, Syracuse, UT 84075
MLS# 2105150Listed by: SUMMIT SOTHEBY'S INTERNATIONAL REALTY - New
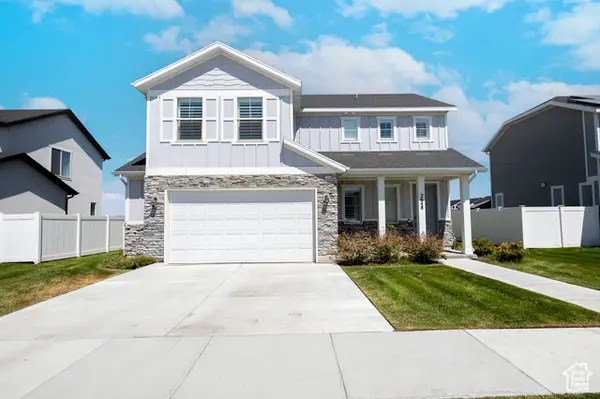 $500,000Active3 beds 3 baths2,061 sq. ft.
$500,000Active3 beds 3 baths2,061 sq. ft.2648 W 3230 S, Syracuse, UT 84075
MLS# 2105049Listed by: EQUITY REAL ESTATE (SELECT) - Open Sat, 11am to 1pmNew
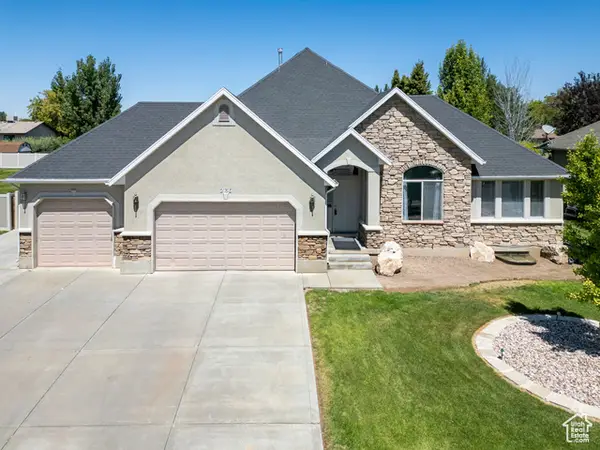 $725,000Active6 beds 3 baths3,489 sq. ft.
$725,000Active6 beds 3 baths3,489 sq. ft.2136 W 2200 S, Syracuse, UT 84075
MLS# 2104867Listed by: REAL BROKER, LLC - Open Sat, 11am to 2pmNew
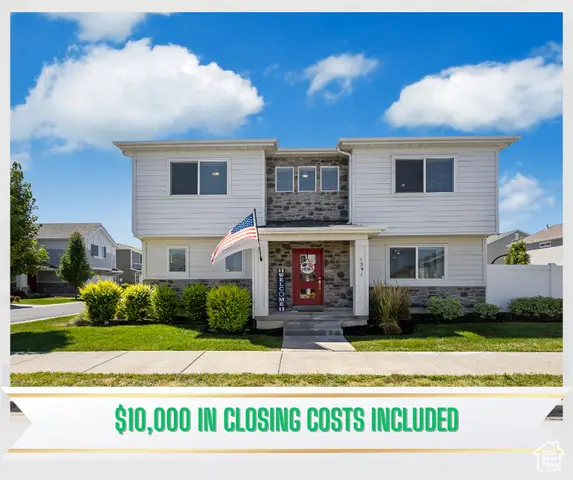 $495,000Active3 beds 3 baths1,855 sq. ft.
$495,000Active3 beds 3 baths1,855 sq. ft.1551 W Parkview Dr, Syracuse, UT 84075
MLS# 2104744Listed by: REAL ESTATE ESSENTIALS - New
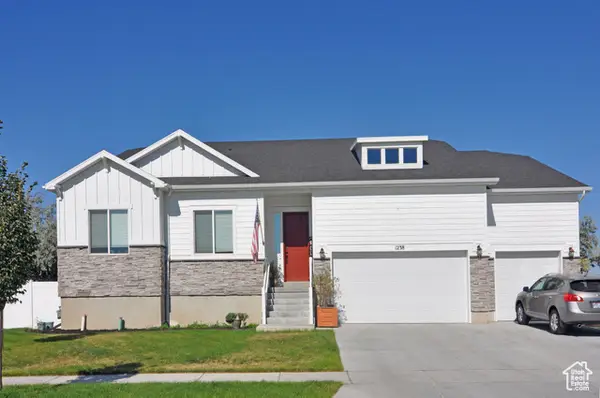 $749,900Active5 beds 4 baths4,756 sq. ft.
$749,900Active5 beds 4 baths4,756 sq. ft.1238 S Bighorn Ln, Syracuse, UT 84075
MLS# 2104640Listed by: ASCENT REAL ESTATE GROUP LLC - New
 $550,000Active3 beds 3 baths2,715 sq. ft.
$550,000Active3 beds 3 baths2,715 sq. ft.1112 S 1825 W, Syracuse, UT 84075
MLS# 2104502Listed by: KW SUCCESS KELLER WILLIAMS REALTY - New
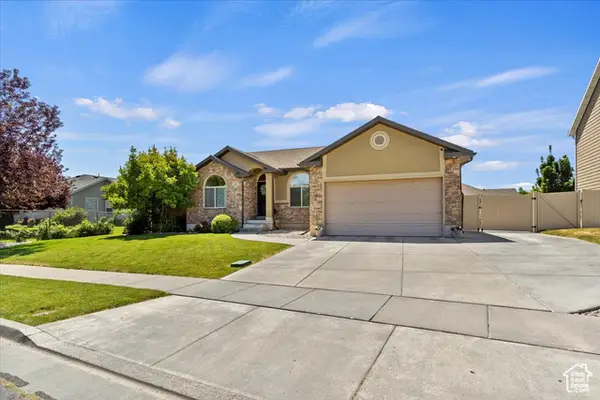 $634,900Active5 beds 3 baths2,811 sq. ft.
$634,900Active5 beds 3 baths2,811 sq. ft.2876 S 1200 W, Syracuse, UT 84075
MLS# 2104496Listed by: EQUITY REAL ESTATE (SELECT) - New
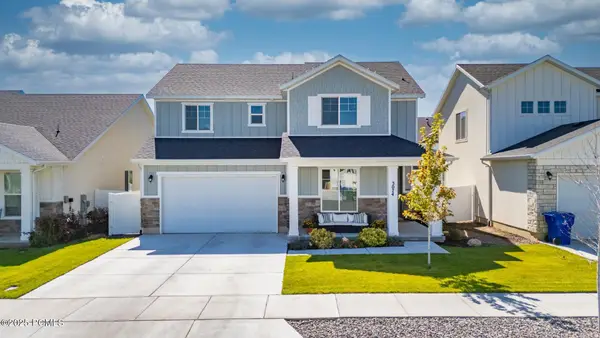 $610,000Active4 beds 3 baths2,316 sq. ft.
$610,000Active4 beds 3 baths2,316 sq. ft.3074 S Edgewater Lane, Syracuse, UT 84075
MLS# 12503626Listed by: EXP REALTY, LLC - New
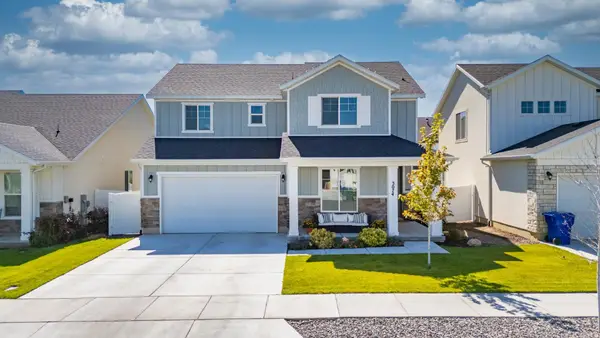 $610,000Active4 beds 3 baths2,316 sq. ft.
$610,000Active4 beds 3 baths2,316 sq. ft.3074 S Edgewater Ln, Syracuse, UT 84075
MLS# 25-263900Listed by: EXP REALTY LLC (SO UTAH) - New
 $614,900Active6 beds 3 baths2,888 sq. ft.
$614,900Active6 beds 3 baths2,888 sq. ft.1918 S 2465 W, Syracuse, UT 84075
MLS# 2104036Listed by: TRUNET REAL ESTATE LLC

