964 W 1880 S, Syracuse, UT 84075
Local realty services provided by:Better Homes and Gardens Real Estate Momentum
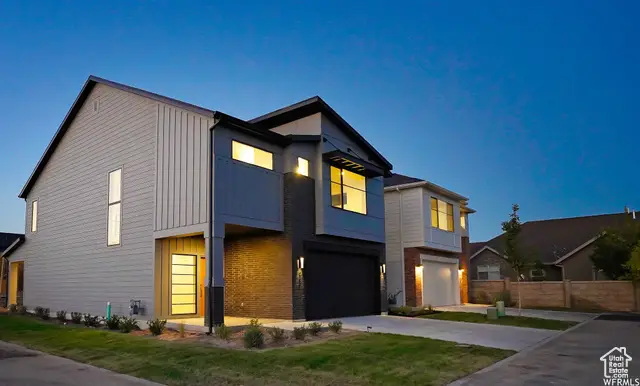
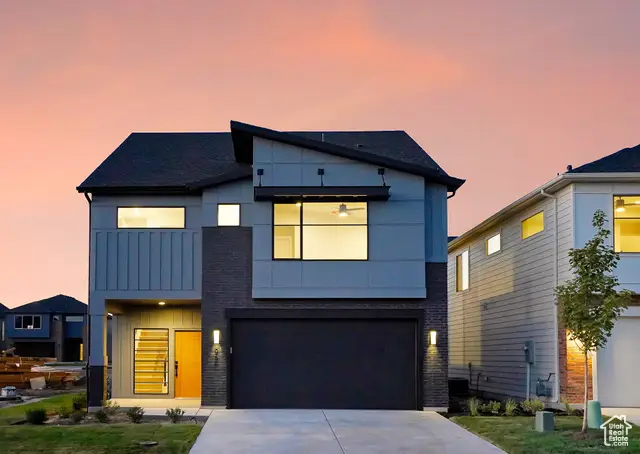
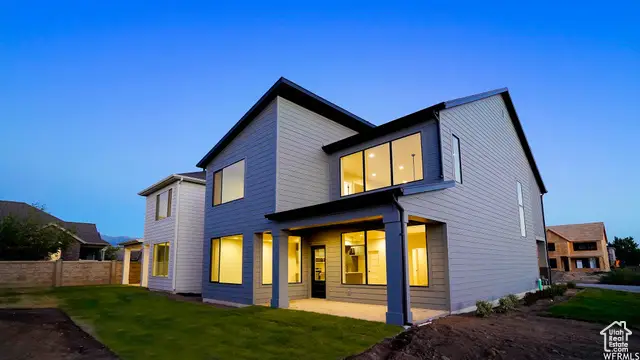
964 W 1880 S,Syracuse, UT 84075
$589,000
- 3 Beds
- 3 Baths
- 2,269 sq. ft.
- Single family
- Active
Listed by:mike cragun
Office:mountain valley real estate experts
MLS#:2103244
Source:SL
Price summary
- Price:$589,000
- Price per sq. ft.:$259.59
- Monthly HOA dues:$105
About this home
Welcome to the Antelopes Edge subdivision in the heart of Syracuse! Unique modern architecture with beautiful elevations., large windows and stunning color styles. Completely designed by a professional interior designer. Walkable area close to grocery, shopping, restaurants and a bus stop. Move in ready for a quick close. Bedrooms and laundry all upstairs for convenience. The master suite features a walk in closet, double sinks, and a very nice walk in shower with an awesome water system! Large open concept in the kitchen/ dining/ family room for gatherings. Large quartz Island in the kitchen. Beautiful quartz countertops in the kitchen and bathrooms with soft close cabinets. 2 story open vaulted cielings above the Family Room. Beautiful wrought iron railings for a unique elegant look. Landscaping is all finished. New vinyl fence behind this home for a perfect sized fenced backyard for the kids or your pets! The HOA waters and maintains the grass and sprinkler system so you dont have to!
Contact an agent
Home facts
- Year built:2022
- Listing Id #:2103244
- Added:8 day(s) ago
- Updated:August 14, 2025 at 11:07 AM
Rooms and interior
- Bedrooms:3
- Total bathrooms:3
- Full bathrooms:1
- Half bathrooms:1
- Living area:2,269 sq. ft.
Heating and cooling
- Cooling:Central Air
- Heating:Forced Air, Gas: Central
Structure and exterior
- Roof:Asphalt, Pitched
- Year built:2022
- Building area:2,269 sq. ft.
- Lot area:0.08 Acres
Schools
- High school:Clearfield
- Middle school:Legacy
- Elementary school:Bluff Ridge
Utilities
- Water:Culinary, Irrigation, Water Connected
- Sewer:Sewer Connected, Sewer: Connected
Finances and disclosures
- Price:$589,000
- Price per sq. ft.:$259.59
- Tax amount:$2,876
New listings near 964 W 1880 S
- New
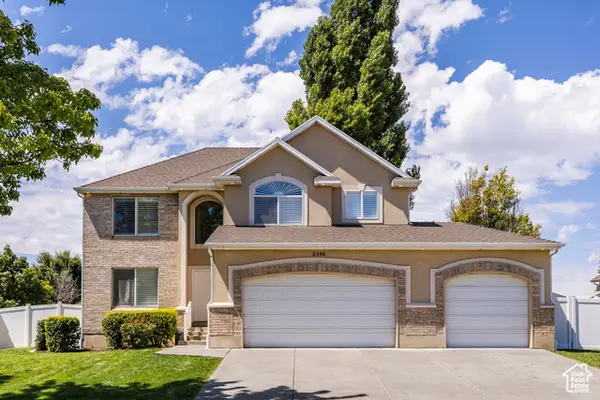 $609,900Active5 beds 4 baths2,939 sq. ft.
$609,900Active5 beds 4 baths2,939 sq. ft.2498 S 1875 W, Syracuse, UT 84075
MLS# 2105150Listed by: SUMMIT SOTHEBY'S INTERNATIONAL REALTY - New
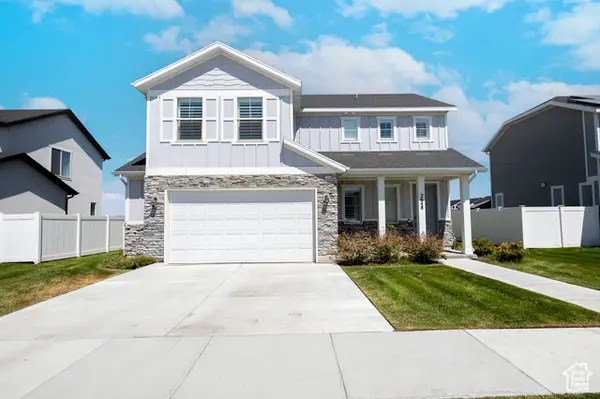 $500,000Active3 beds 3 baths2,061 sq. ft.
$500,000Active3 beds 3 baths2,061 sq. ft.2648 W 3230 S, Syracuse, UT 84075
MLS# 2105049Listed by: EQUITY REAL ESTATE (SELECT) - Open Sat, 11am to 1pmNew
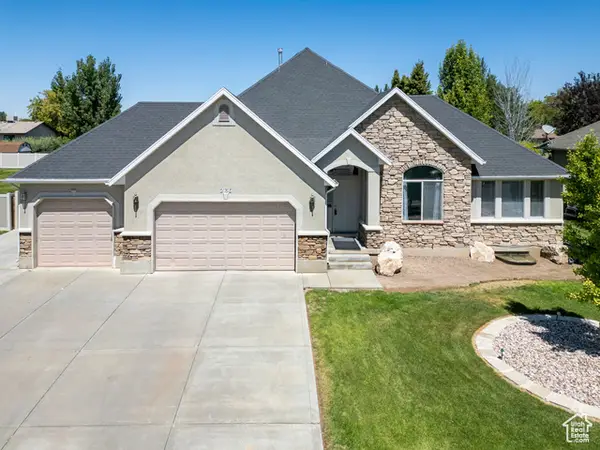 $725,000Active6 beds 3 baths3,489 sq. ft.
$725,000Active6 beds 3 baths3,489 sq. ft.2136 W 2200 S, Syracuse, UT 84075
MLS# 2104867Listed by: REAL BROKER, LLC - Open Sat, 11am to 2pmNew
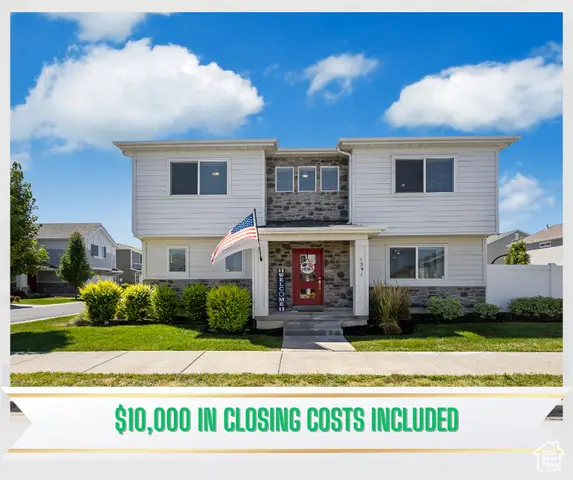 $495,000Active3 beds 3 baths1,855 sq. ft.
$495,000Active3 beds 3 baths1,855 sq. ft.1551 W Parkview Dr, Syracuse, UT 84075
MLS# 2104744Listed by: REAL ESTATE ESSENTIALS - New
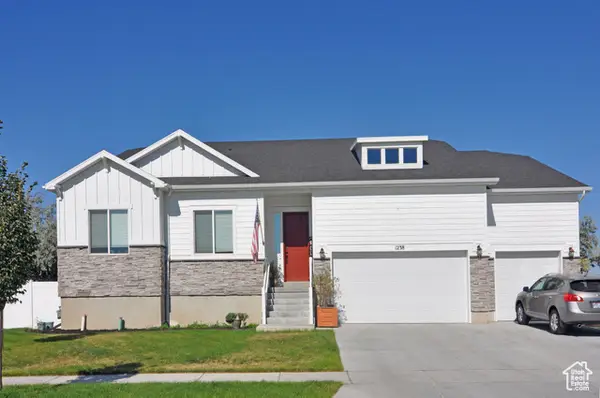 $749,900Active5 beds 4 baths4,756 sq. ft.
$749,900Active5 beds 4 baths4,756 sq. ft.1238 S Bighorn Ln, Syracuse, UT 84075
MLS# 2104640Listed by: ASCENT REAL ESTATE GROUP LLC - New
 $550,000Active3 beds 3 baths2,715 sq. ft.
$550,000Active3 beds 3 baths2,715 sq. ft.1112 S 1825 W, Syracuse, UT 84075
MLS# 2104502Listed by: KW SUCCESS KELLER WILLIAMS REALTY - New
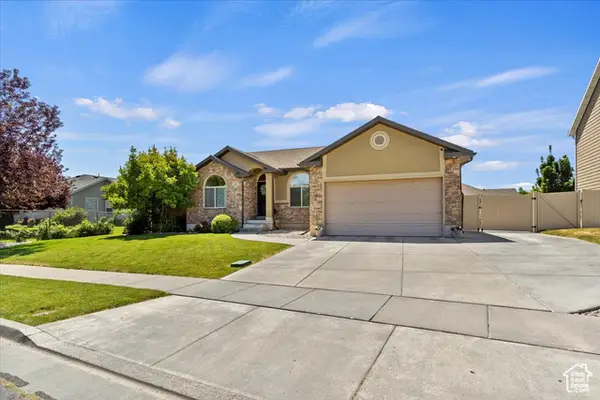 $634,900Active5 beds 3 baths2,811 sq. ft.
$634,900Active5 beds 3 baths2,811 sq. ft.2876 S 1200 W, Syracuse, UT 84075
MLS# 2104496Listed by: EQUITY REAL ESTATE (SELECT) - New
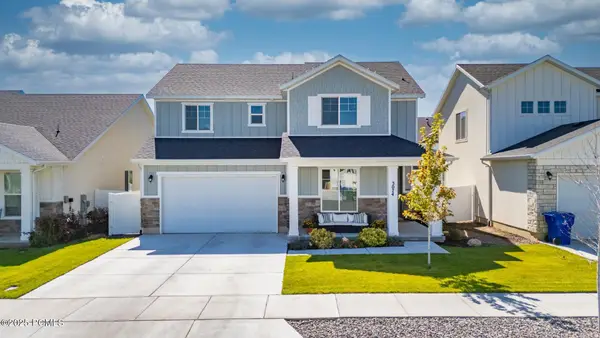 $610,000Active4 beds 3 baths2,316 sq. ft.
$610,000Active4 beds 3 baths2,316 sq. ft.3074 S Edgewater Lane, Syracuse, UT 84075
MLS# 12503626Listed by: EXP REALTY, LLC - New
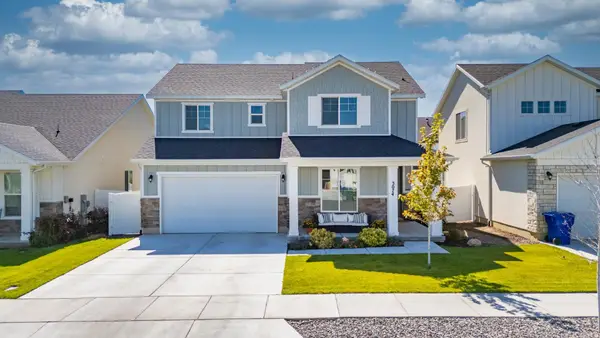 $610,000Active4 beds 3 baths2,316 sq. ft.
$610,000Active4 beds 3 baths2,316 sq. ft.3074 S Edgewater Ln, Syracuse, UT 84075
MLS# 25-263900Listed by: EXP REALTY LLC (SO UTAH) - New
 $614,900Active6 beds 3 baths2,888 sq. ft.
$614,900Active6 beds 3 baths2,888 sq. ft.1918 S 2465 W, Syracuse, UT 84075
MLS# 2104036Listed by: TRUNET REAL ESTATE LLC

