4605 S Driftwood Dr E, Taylorsville, UT 84123
Local realty services provided by:Better Homes and Gardens Real Estate Momentum
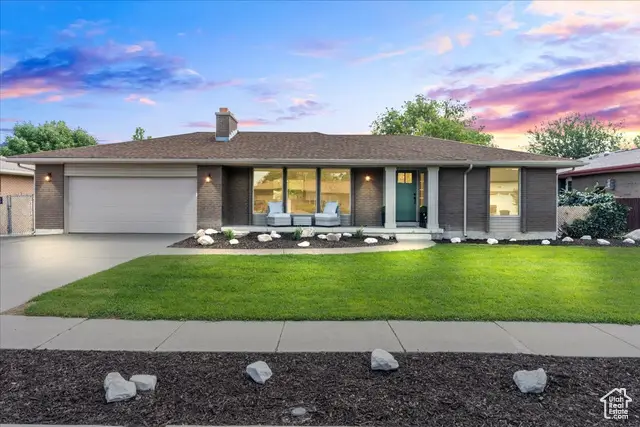
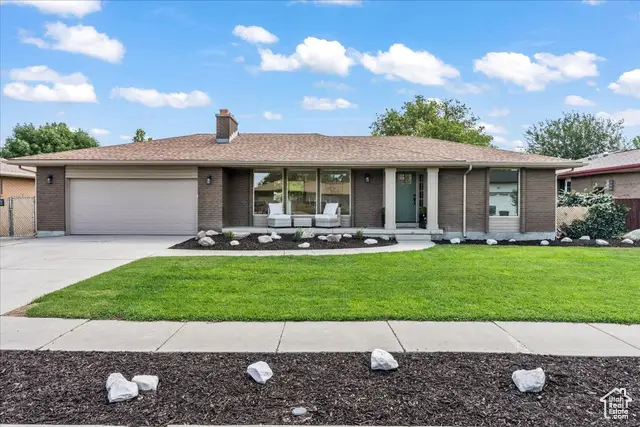
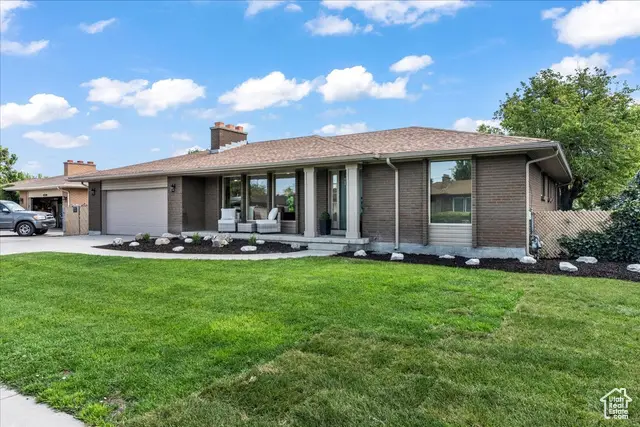
4605 S Driftwood Dr E,Taylorsville, UT 84123
$650,000
- 6 Beds
- 3 Baths
- 2,758 sq. ft.
- Single family
- Active
Upcoming open houses
- Sat, Aug 1612:00 pm - 02:00 pm
Listed by:lisa gonzalez
Office:kw south valley keller williams
MLS#:2105487
Source:SL
Price summary
- Price:$650,000
- Price per sq. ft.:$235.68
About this home
Grand OPEN HOUSE, Saturday, August 16, from 12:00 to 2:00. Step inside this light and bright, fully renovated home featuring warm natural wood tones, fresh paint, new cabinetry, and stylish flooring throughout. The beautiful kitchen has been completely updated with modern finishes, while all bathrooms have been fully remodeled for a fresh, contemporary feel. The open, inviting layout is perfect for both everyday living and entertaining. Entertain on the back covered patio and enjoy the large inviting yard. Located in a quiet, established neighborhood with some of the friendliest neighbors around, this home offers unbeatable convenience-just minutes from Salt Lake Community College, local schools, I-15, I-215, Bangerter Highway, and the airport. Enjoy the perfect combination of peaceful living and easy access to all that the Salt Lake Valley has to offer. Square footage figures are provided as a courtesy estimate only and were obtained from an appraiser. Buyer is advised to obtain an independent measurement.
Contact an agent
Home facts
- Year built:1975
- Listing Id #:2105487
- Added:1 day(s) ago
- Updated:August 15, 2025 at 08:50 PM
Rooms and interior
- Bedrooms:6
- Total bathrooms:3
- Full bathrooms:2
- Living area:2,758 sq. ft.
Heating and cooling
- Cooling:Central Air
- Heating:Gas: Central, Wood
Structure and exterior
- Roof:Asphalt
- Year built:1975
- Building area:2,758 sq. ft.
- Lot area:0.23 Acres
Schools
- High school:Taylorsville
- Middle school:Eisenhower
- Elementary school:John C. Fremont
Utilities
- Water:Culinary, Water Connected
- Sewer:Sewer Connected, Sewer: Connected
Finances and disclosures
- Price:$650,000
- Price per sq. ft.:$235.68
- Tax amount:$2,920
New listings near 4605 S Driftwood Dr E
- New
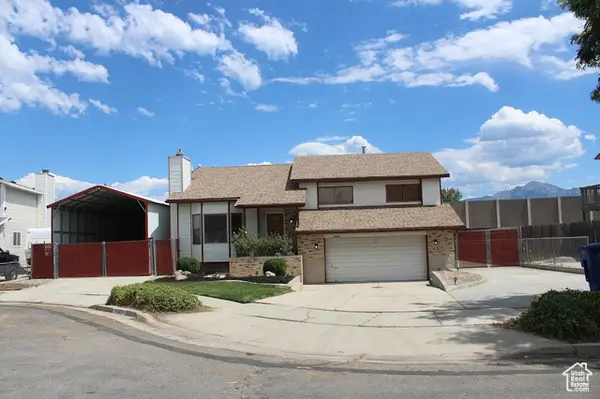 $510,000Active4 beds 2 baths2,256 sq. ft.
$510,000Active4 beds 2 baths2,256 sq. ft.4869 S 2475 W, Taylorsville, UT 84129
MLS# 2105476Listed by: UTAH KEY REAL ESTATE, LLC (WOODHAVEN BRANCH) - Open Sat, 2 to 4pmNew
 $460,000Active4 beds 2 baths1,669 sq. ft.
$460,000Active4 beds 2 baths1,669 sq. ft.3851 W Squire Crest Dr, Taylorsville, UT 84129
MLS# 2104376Listed by: X FACTOR REAL ESTATE, LLC - New
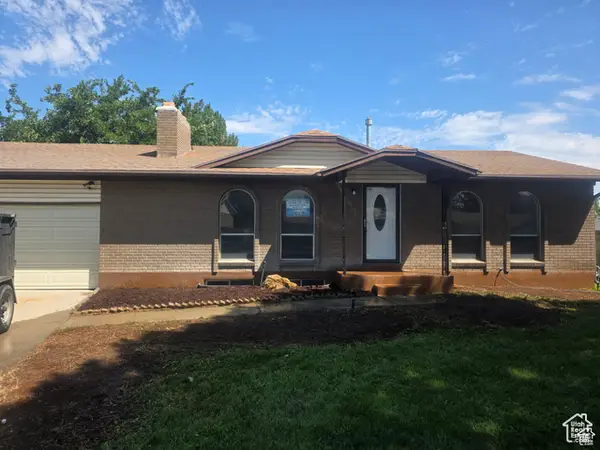 $508,900Active4 beds 2 baths2,016 sq. ft.
$508,900Active4 beds 2 baths2,016 sq. ft.2540 W Gunlock Dr, Taylorsville, UT 84129
MLS# 2105397Listed by: REAL ESTATE ESSENTIALS - New
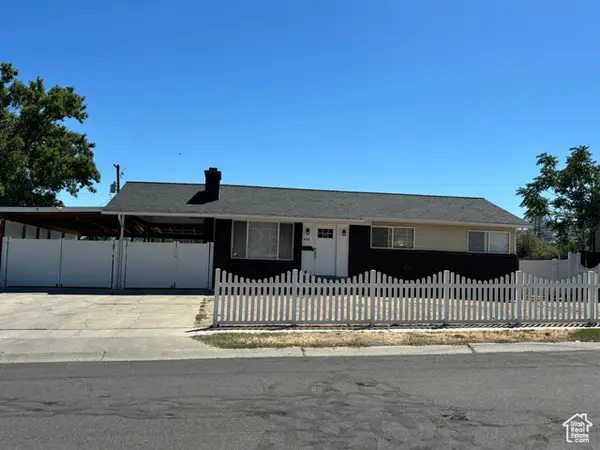 $470,000Active6 beds 3 baths2,228 sq. ft.
$470,000Active6 beds 3 baths2,228 sq. ft.4991 S Southridge Dr W, Taylorsville, UT 84129
MLS# 2105370Listed by: REMAX-STRATUS - Open Sat, 10am to 12pmNew
 $625,000Active6 beds 3 baths3,260 sq. ft.
$625,000Active6 beds 3 baths3,260 sq. ft.2044 W Cedar Breaks Dr S, Taylorsville, UT 84129
MLS# 2105294Listed by: ENGEL & VOLKERS SALT LAKE - New
 $1,600,000Active1.52 Acres
$1,600,000Active1.52 Acres1891 W Jordan Canal Rd, Taylorsville, UT 84129
MLS# 2105261Listed by: RE/MAX ASSOCIATES - Open Fri, 12 to 2pmNew
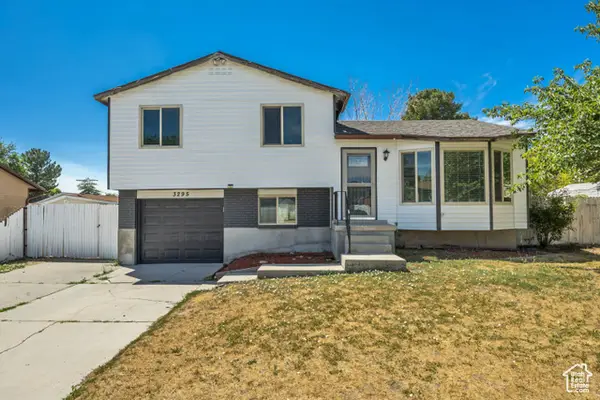 $489,000Active4 beds 2 baths1,672 sq. ft.
$489,000Active4 beds 2 baths1,672 sq. ft.3295 W Coybrook Dr S, Taylorsville, UT 84129
MLS# 2104848Listed by: COLDWELL BANKER REALTY (SALT LAKE-SUGAR HOUSE) - Open Sat, 11am to 1pmNew
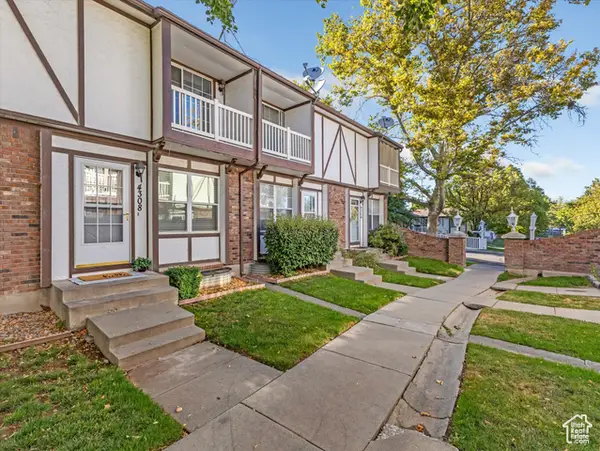 $325,000Active3 beds 2 baths1,444 sq. ft.
$325,000Active3 beds 2 baths1,444 sq. ft.4308 S Arden Ct, Taylorsville, UT 84123
MLS# 2104818Listed by: REALTY ONE GROUP SIGNATURE - New
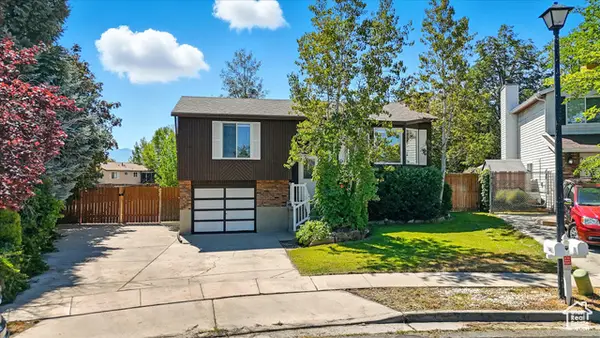 $469,900Active3 beds 2 baths1,566 sq. ft.
$469,900Active3 beds 2 baths1,566 sq. ft.3463 W 5585 S, Taylorsville, UT 84129
MLS# 2104774Listed by: KW SOUTH VALLEY KELLER WILLIAMS
