5025 S 550 W, Washington Terrace, UT 84405
Local realty services provided by:Better Homes and Gardens Real Estate Momentum
Listed by: mallory claire hightower, eric brown
Office: attention to detail realty llc.
MLS#:2122956
Source:SL
Price summary
- Price:$310,000
- Price per sq. ft.:$157.52
About this home
Welcome to a home with vintage personality and room to grow in a well-loved neighborhood. The upper level features hardwood floors, newer windows, and a bright layout that highlights the home's original character. The kitchen maintains its classic styling with colored-glass cabinet doors and retro laminate counters that make the space feel uniquely charming. Offering four bedrooms and 1.5 baths, the property also includes a basement half bath that could be expanded into a three-quarter or full bath with future improvements. The basement provides additional flexible space with potential to finish further, depending on a buyer's needs. Updates to the main bathroom have already been completed, and the home comes with a carport and a generously sized yard. This is a livable as-is property with solid upside for someone who wants to personalize or modernize it over time. Homes in this area typically sell for more, making this a smart opportunity in a great location.
Contact an agent
Home facts
- Year built:1946
- Listing ID #:2122956
- Added:5 day(s) ago
- Updated:November 20, 2025 at 12:32 PM
Rooms and interior
- Bedrooms:4
- Total bathrooms:2
- Full bathrooms:1
- Half bathrooms:1
- Living area:1,968 sq. ft.
Heating and cooling
- Cooling:Central Air
- Heating:Forced Air, Gas: Central
Structure and exterior
- Roof:Asphalt
- Year built:1946
- Building area:1,968 sq. ft.
- Lot area:0.16 Acres
Schools
- High school:Bonneville
- Middle school:T. H. Bell
- Elementary school:Roosevelt
Utilities
- Water:Culinary, Secondary, Water Connected
- Sewer:Sewer Connected, Sewer: Connected, Sewer: Public
Finances and disclosures
- Price:$310,000
- Price per sq. ft.:$157.52
- Tax amount:$2,333
New listings near 5025 S 550 W
 $399,990Active3 beds 2 baths1,631 sq. ft.
$399,990Active3 beds 2 baths1,631 sq. ft.715 S 350 E #2, Ogden, UT 84401
MLS# 2115491Listed by: EXCEL REALTY INC.- New
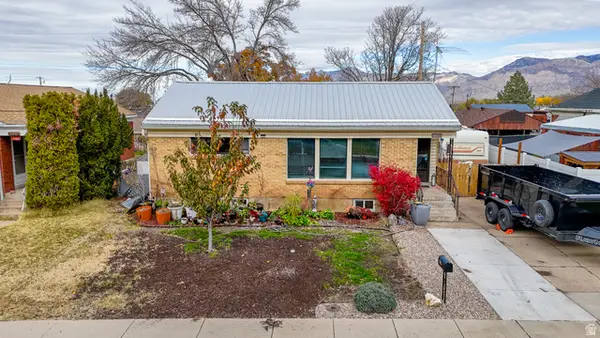 $364,999Active3 beds 2 baths1,802 sq. ft.
$364,999Active3 beds 2 baths1,802 sq. ft.396 W 4675 S, Washington Terrace, UT 84405
MLS# 2122146Listed by: EQUITY REAL ESTATE (SELECT) 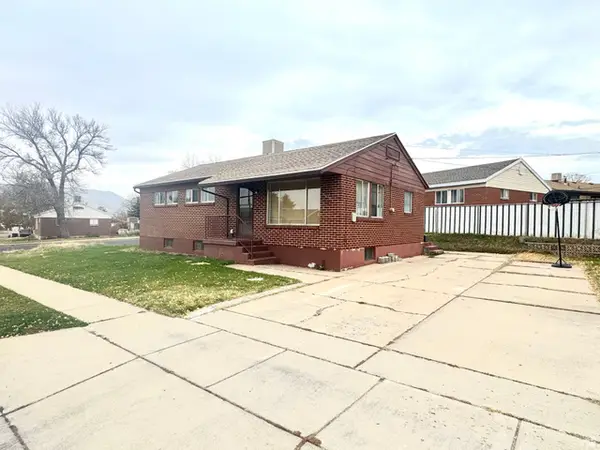 $350,000Active5 beds 2 baths2,184 sq. ft.
$350,000Active5 beds 2 baths2,184 sq. ft.4610 S 250 W, Washington Terrace, UT 84405
MLS# 2121976Listed by: REALTYPATH LLC (PRO)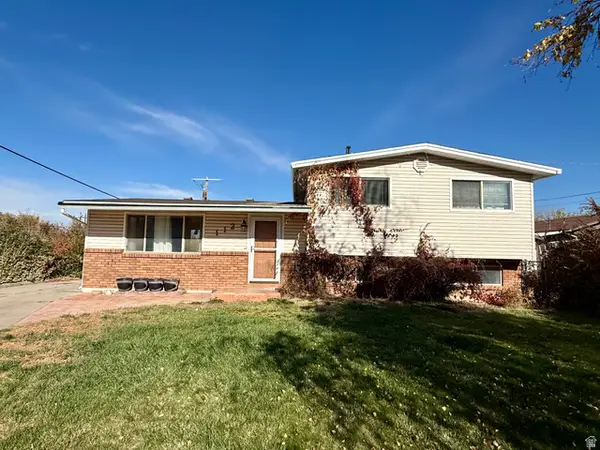 $370,000Active3 beds 2 baths2,332 sq. ft.
$370,000Active3 beds 2 baths2,332 sq. ft.112 W 5150 S, Washington Terrace, UT 84405
MLS# 2121157Listed by: ERA BROKERS CONSOLIDATED (OGDEN)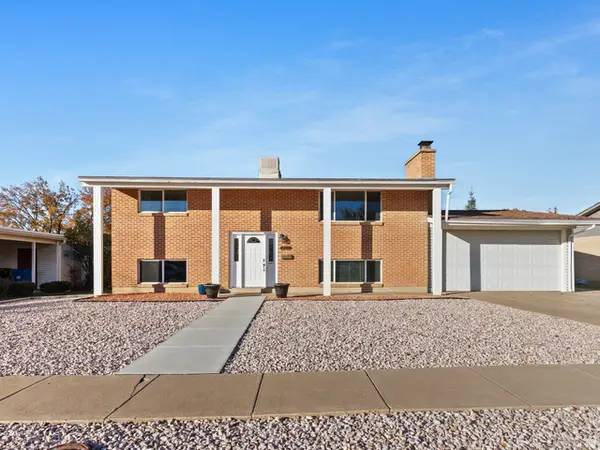 $480,000Active4 beds 2 baths2,092 sq. ft.
$480,000Active4 beds 2 baths2,092 sq. ft.232 W 5250 S, Washington Terrace, UT 84405
MLS# 2120520Listed by: HOMIE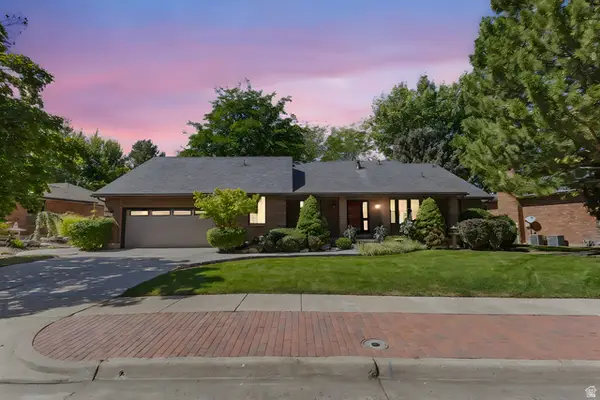 $667,500Active6 beds 4 baths5,063 sq. ft.
$667,500Active6 beds 4 baths5,063 sq. ft.5547 S 100 E, Washington Terrace, UT 84405
MLS# 2119865Listed by: REAL ESTATE ESSENTIALS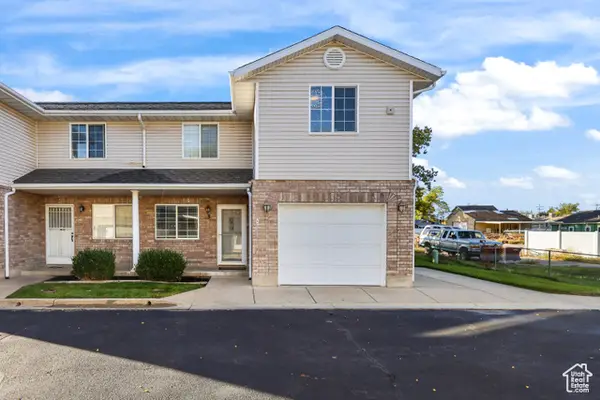 $344,500Active3 beds 3 baths1,303 sq. ft.
$344,500Active3 beds 3 baths1,303 sq. ft.203 W 4900 S #3, Ogden, UT 84405
MLS# 2119168Listed by: REALTYPATH LLC (SUMMIT)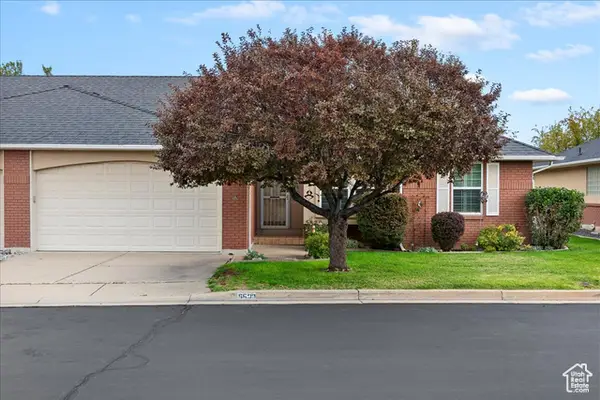 $445,000Active4 beds 3 baths2,914 sq. ft.
$445,000Active4 beds 3 baths2,914 sq. ft.5522 S 600 E, Washington Terrace, UT 84405
MLS# 2117796Listed by: PINPOINT REAL ESTATE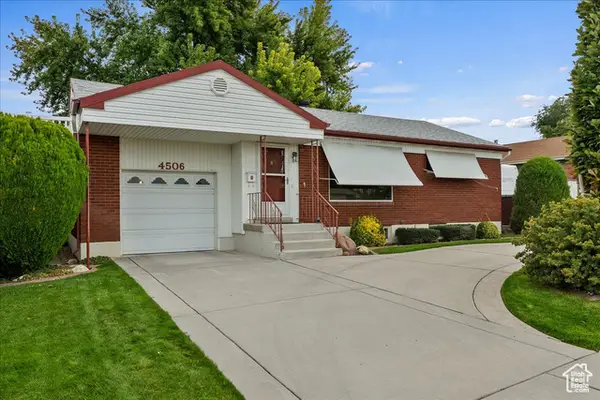 $379,900Active4 beds 2 baths1,836 sq. ft.
$379,900Active4 beds 2 baths1,836 sq. ft.4506 S 300 W, Washington Terrace, UT 84405
MLS# 2117076Listed by: REVOLUTION REALTY & MANAGEMENT
