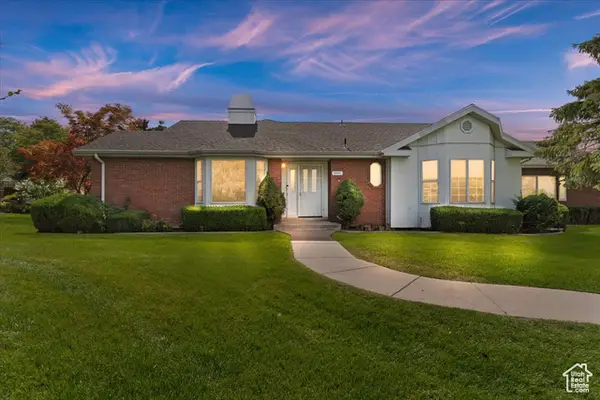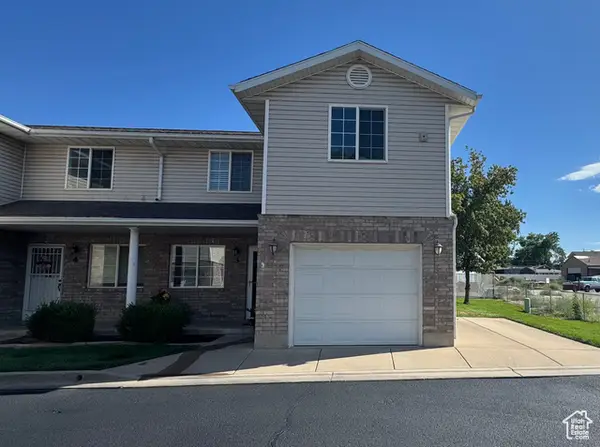5465 S 250 W, Washington Terrace, UT 84405
Local realty services provided by:Better Homes and Gardens Real Estate Momentum
5465 S 250 W,Washington Terrace, UT 84405
$524,900
- 4 Beds
- 3 Baths
- 2,824 sq. ft.
- Single family
- Active
Listed by:jennifer yeo
Office:presidio real estate
MLS#:2111499
Source:SL
Price summary
- Price:$524,900
- Price per sq. ft.:$185.87
About this home
This spacious home, has been thoughtfully updated and meticulously maintained-making it truly move-in ready. Step inside to find fresh new flooring and tasteful updates on the main floor that blend timeless character with modern comfort. All major systems and appliances have been replaced, along with a newer roof, giving you peace of mind for years to come. The home also offers practical features including a laundry sink, garage workbench, and a storage shed for added convenience. The highlight of this property is its expansive backyard-offering a quiet retreat in a peaceful subdivision. With mature landscaping, a vegetable garden, and plenty of space for outdoor living, it's the perfect setting for relaxation or entertaining. Don't miss this rare opportunity to own a well-cared-for home with modern upgrades and an unbeatable backyard. Priced to sell-schedule your showing today! Buyer/Broker to verify all.
Contact an agent
Home facts
- Year built:1977
- Listing ID #:2111499
- Added:3 day(s) ago
- Updated:September 17, 2025 at 11:01 AM
Rooms and interior
- Bedrooms:4
- Total bathrooms:3
- Full bathrooms:1
- Living area:2,824 sq. ft.
Heating and cooling
- Cooling:Central Air
- Heating:Gas: Central, Wood
Structure and exterior
- Roof:Asphalt
- Year built:1977
- Building area:2,824 sq. ft.
- Lot area:0.3 Acres
Schools
- High school:Bonneville
- Middle school:T. H. Bell
- Elementary school:Roosevelt
Utilities
- Water:Culinary, Water Connected
- Sewer:Sewer Connected, Sewer: Connected
Finances and disclosures
- Price:$524,900
- Price per sq. ft.:$185.87
- Tax amount:$2,885
New listings near 5465 S 250 W
- New
 $415,000Active3 beds 2 baths1,925 sq. ft.
$415,000Active3 beds 2 baths1,925 sq. ft.548 W 5150 S, Washington Terrace, UT 84405
MLS# 2111770Listed by: RE/MAX ASSOCIATES - New
 $439,900Active3 beds 2 baths2,814 sq. ft.
$439,900Active3 beds 2 baths2,814 sq. ft.5454 S 150 E #39, Washington Terrace, UT 84405
MLS# 2110991Listed by: RE/MAX ASSOCIATES - New
 $4,500,000Active60 beds 20 baths21,560 sq. ft.
$4,500,000Active60 beds 20 baths21,560 sq. ft.4931 S 300 W, Washington Terrace, UT 84405
MLS# 2110397Listed by: ERA BROKERS CONSOLIDATED (OGDEN)  $375,000Active2 beds 1 baths1,076 sq. ft.
$375,000Active2 beds 1 baths1,076 sq. ft.5033 S 150 E, Washington Terrace, UT 84405
MLS# 2107633Listed by: MY UTAH AGENTS $390,000Active3 beds 2 baths1,868 sq. ft.
$390,000Active3 beds 2 baths1,868 sq. ft.4360 S 275 W, Washington Terrace, UT 84405
MLS# 2106755Listed by: REAL ESTATE ESSENTIALS- Open Sat, 10am to 12pm
 $390,000Active3 beds 3 baths2,746 sq. ft.
$390,000Active3 beds 3 baths2,746 sq. ft.283 E 5450 S #20, Washington Terrace, UT 84405
MLS# 2106662Listed by: JPAR SILVERPATH  $385,000Active3 beds 2 baths1,830 sq. ft.
$385,000Active3 beds 2 baths1,830 sq. ft.273 E 4475 S, Washington Terrace, UT 84405
MLS# 2106364Listed by: KW SUCCESS KELLER WILLIAMS REALTY $350,000Active2 beds 1 baths1,716 sq. ft.
$350,000Active2 beds 1 baths1,716 sq. ft.4594 S 125 W, Washington Terrace, UT 84405
MLS# 2105738Listed by: BESST REALTY GROUP LLC $350,000Active3 beds 3 baths1,303 sq. ft.
$350,000Active3 beds 3 baths1,303 sq. ft.203 W 4900 S #3, Washington Terrace, UT 84405
MLS# 2105600Listed by: GROWTH REAL ESTATE GROUP LLC
