2831 E Freshet Dr, Washington, UT 84780
Local realty services provided by:Better Homes and Gardens Real Estate Momentum
2831 E Freshet Dr,Washington, UT 84780
$749,900
- 5 Beds
- 3 Baths
- 3,061 sq. ft.
- Single family
- Active
Listed by: calvin hayward, jeffrey cox
Office: era brokers consolidated sg
MLS#:25-266907
Source:UT_WCMLS
Price summary
- Price:$749,900
- Price per sq. ft.:$244.99
- Monthly HOA dues:$35
About this home
Gently lived in New Trend Construction home in the exciting Red Mesa neighborhood. Open floor plan with great flow, oversized picture windows to fill the home with natural light, 10' ceilings on the main level & a second spacious living room upstairs. Chef's kitchen boasting sleek quartz countertops, premium GE Cafe appliance package, walk-in pantry, ample counter space & storage for your culinary needs. Primary Suite offers a true spa-like experience with a walk-in shower, free-standing tub, dual vanities & generous walk-in closet. Fully landscaped yard features artificial turf, iron gates & lush plant life, creating a manicured outdoor space. Additional upgrades include hardwood flooring, hand-selected tile, custom cabinets, & artistic accent walls.
Contact an agent
Home facts
- Year built:2024
- Listing ID #:25-266907
- Added:1 day(s) ago
- Updated:November 20, 2025 at 08:03 PM
Rooms and interior
- Bedrooms:5
- Total bathrooms:3
- Full bathrooms:3
- Living area:3,061 sq. ft.
Heating and cooling
- Cooling:Central Air
- Heating:Electric, Heat Pump
Structure and exterior
- Roof:Tile
- Year built:2024
- Building area:3,061 sq. ft.
- Lot area:0.07 Acres
Schools
- High school:Pine View High
- Middle school:Pine View Middle
- Elementary school:Horizon Elementary
Utilities
- Water:Culinary
- Sewer:Sewer
Finances and disclosures
- Price:$749,900
- Price per sq. ft.:$244.99
- Tax amount:$2,456 (2025)
New listings near 2831 E Freshet Dr
- New
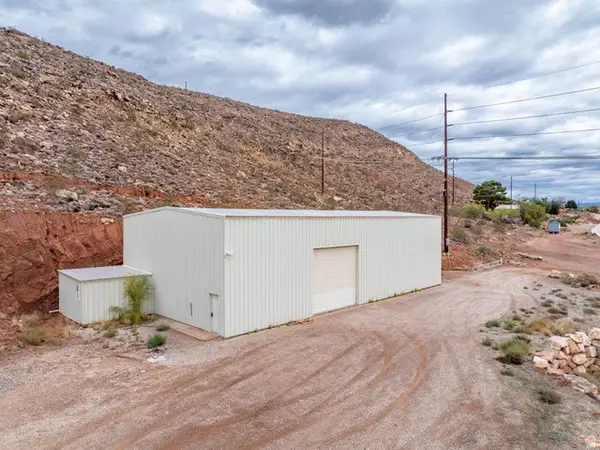 $1,050,000Active-- beds 1 baths3,228 sq. ft.
$1,050,000Active-- beds 1 baths3,228 sq. ft.555 S Nichols Peak Rd #E, Washington, UT 84780
MLS# 2123831Listed by: CENTURY 21 EVEREST (ST GEORGE) - New
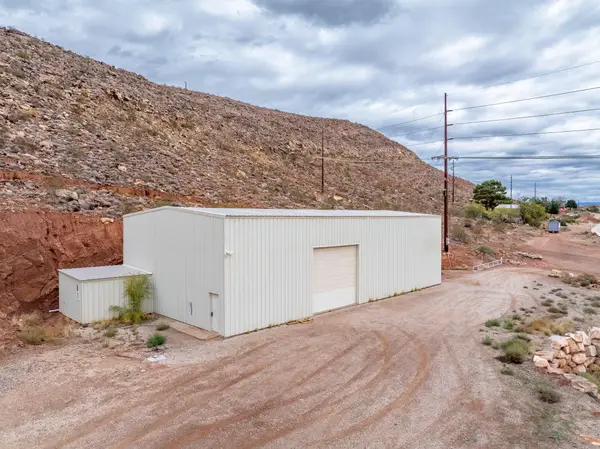 $1,050,000Active-- beds 1 baths3,228 sq. ft.
$1,050,000Active-- beds 1 baths3,228 sq. ft.555 E Nichols Peak Rd, Washington, UT 84780
MLS# 25-266902Listed by: CENTURY 21 EVEREST ST GEORGE - New
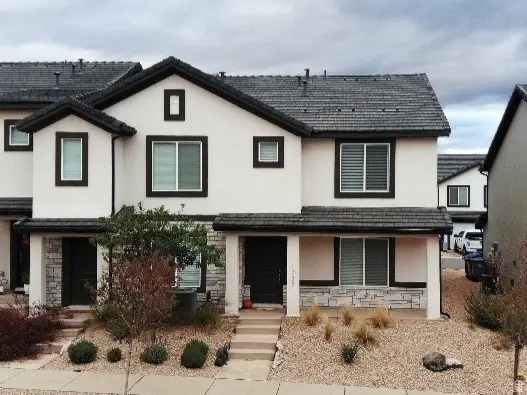 $369,900Active3 beds 2 baths1,395 sq. ft.
$369,900Active3 beds 2 baths1,395 sq. ft.1737 S Devils Garden Ln, Washington, UT 84780
MLS# 2123706Listed by: UTAH KEY REAL ESTATE, LLC - New
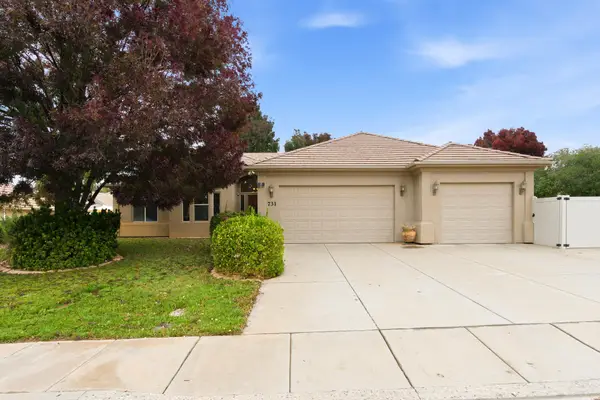 $539,000Active3 beds 3 baths1,756 sq. ft.
$539,000Active3 beds 3 baths1,756 sq. ft.731 E Castle Stone Dr, Washington, UT 84780
MLS# 25-266897Listed by: ERA REALTY CENTER - New
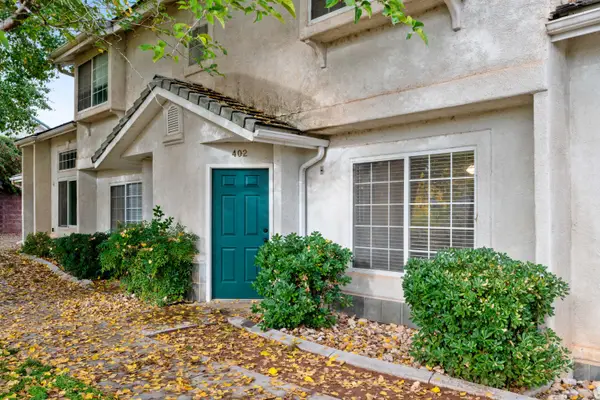 $285,000Active3 beds 3 baths1,210 sq. ft.
$285,000Active3 beds 3 baths1,210 sq. ft.684 W Buena Vista Blvd #402, Washington, UT 84780
MLS# 25-266887Listed by: RE/MAX ASSOCIATES SO UTAH - Open Sat, 11am to 2pmNew
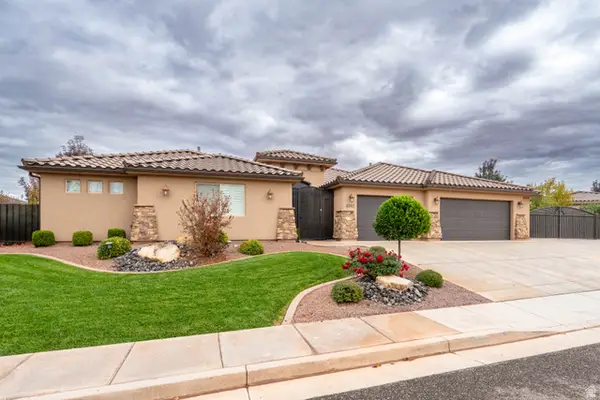 $799,900Active3 beds 4 baths2,943 sq. ft.
$799,900Active3 beds 4 baths2,943 sq. ft.4047 S 890 E, Washington, UT 84780
MLS# 2123633Listed by: CENTURY 21 EVEREST (ST GEORGE) - New
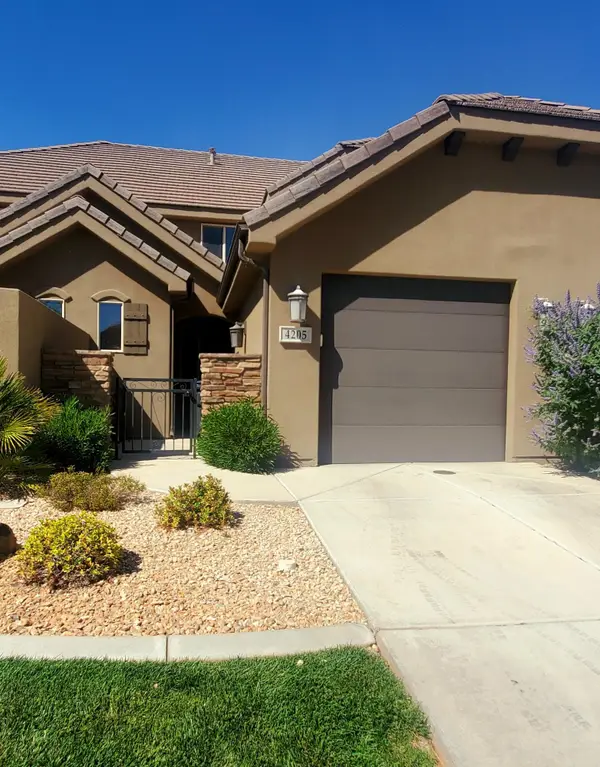 $595,000Active4 beds 3 baths1,779 sq. ft.
$595,000Active4 beds 3 baths1,779 sq. ft.4205 E Torrey Pines Dr, Washington, UT 84780
MLS# 25-266886Listed by: CHAPMAN RICHARDS & ASSOC.INCPC - New
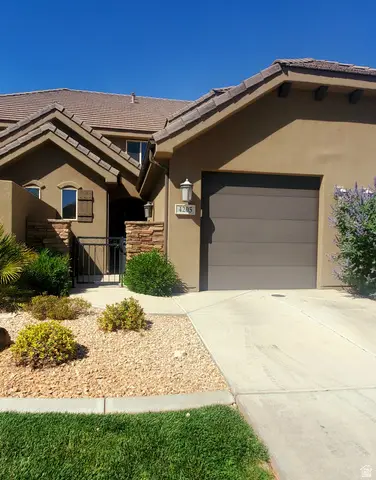 $595,000Active4 beds 3 baths1,779 sq. ft.
$595,000Active4 beds 3 baths1,779 sq. ft.4205 E Torrey Pines Dr, Washington, UT 84780
MLS# 2123616Listed by: CHAPMAN-RICHARDS & ASSOCIATES (PARK CITY) - New
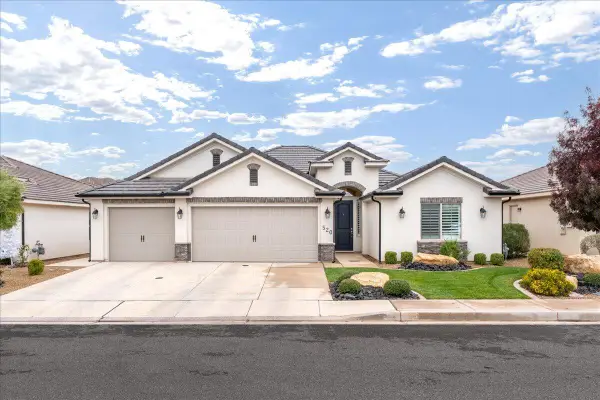 $625,000Active4 beds 3 baths2,134 sq. ft.
$625,000Active4 beds 3 baths2,134 sq. ft.520 S Mirage Dr, Washington, UT 84780
MLS# 25-266881Listed by: RED ROCK REAL ESTATE
