2267 Sego Lily Dr, Wellington, UT 84542
Local realty services provided by:Better Homes and Gardens Real Estate Momentum
2267 Sego Lily Dr,Wellington, UT 84542
$550,000
- 5 Beds
- 4 Baths
- 3,789 sq. ft.
- Single family
- Active
Listed by: amy s sehestedt, laurie k. molinar
Office: real estate titans
MLS#:2117001
Source:SL
Price summary
- Price:$550,000
- Price per sq. ft.:$145.16
About this home
Includes a $7,500 carpet allowance! Offering one of the most captivating views in the area, this hilltop home is a rare find where scenery meets serenity. This 5-bedroom, 4-bath residence perfectly blends classic craftsmanship with modern comfort. Inside, you'll find vaulted ceilings, hardwood floors, and skylights that fill the living spaces with natural light and warmth. The main level features an elegant formal living room, a formal dining room perfect for gatherings, a dedicated office, and a convenient main-level laundry room, providing a perfect balance of comfort and functionality. Step outside to your private retreat and enjoy a fully landscaped yard with lush greenery, a charming gazebo, and panoramic hilltop views that stretch for miles. Whether you're sipping morning coffee or watching the sunset over the valley, every moment feels picture-perfect. The property includes both an attached 2-car garage, a detached 2-car garage/workshop complete with a wood stove for year-round comfort. Combining elegance, functionality, and breathtaking surroundings, this home is truly one of a kind. Square footage figures are provided as a courtesy estimate only. Buyer is advised to obtain an independent measurement.
Contact an agent
Home facts
- Year built:1979
- Listing ID #:2117001
- Added:138 day(s) ago
- Updated:February 26, 2026 at 12:09 PM
Rooms and interior
- Bedrooms:5
- Total bathrooms:4
- Full bathrooms:2
- Half bathrooms:1
- Living area:3,789 sq. ft.
Heating and cooling
- Cooling:Central Air
- Heating:Electric, Forced Air, Gas: Central
Structure and exterior
- Roof:Wood
- Year built:1979
- Building area:3,789 sq. ft.
- Lot area:1.13 Acres
Schools
- High school:Carbon
- Middle school:Mont Harmon
- Elementary school:Wellington
Utilities
- Water:Culinary, Secondary, Water Connected
- Sewer:Sewer Connected, Sewer: Connected, Sewer: Public
Finances and disclosures
- Price:$550,000
- Price per sq. ft.:$145.16
- Tax amount:$3,065
New listings near 2267 Sego Lily Dr
- New
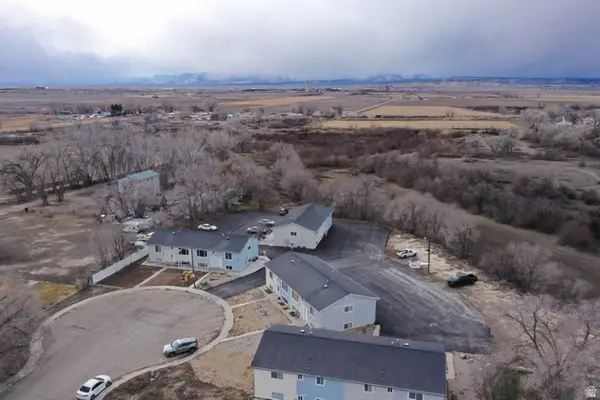 $2,200,000Active24 beds 8 baths8,704 sq. ft.
$2,200,000Active24 beds 8 baths8,704 sq. ft.102 W 250 S, Wellington, UT 84542
MLS# 2137753Listed by: RE/MAX BRIDGE REALTY - New
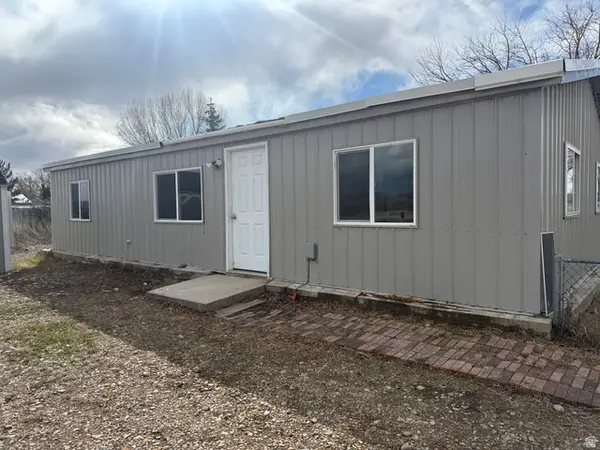 $219,000Active3 beds 2 baths1,040 sq. ft.
$219,000Active3 beds 2 baths1,040 sq. ft.446 W 500 S #24, Wellington, UT 84542
MLS# 2138492Listed by: ETZEL REALTY, LLC 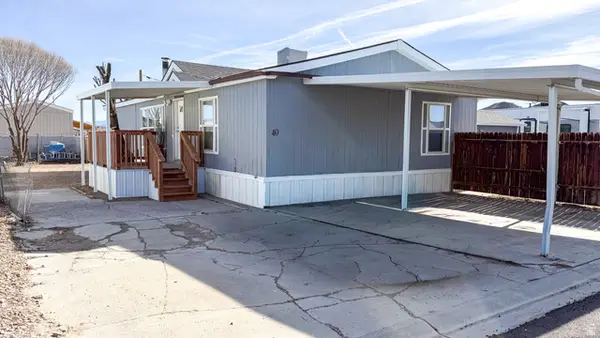 $76,000Pending3 beds 2 baths1,300 sq. ft.
$76,000Pending3 beds 2 baths1,300 sq. ft.485 S 100 E #40, Wellington, UT 84542
MLS# 2134249Listed by: RE/MAX BRIDGE REALTY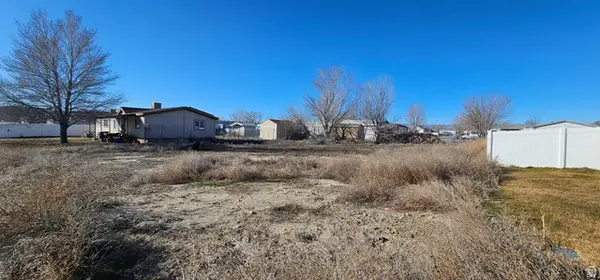 $45,000Active0.19 Acres
$45,000Active0.19 Acres230 Maple St #27, Wellington, UT 84542
MLS# 2132647Listed by: QUICK REALTY, LLC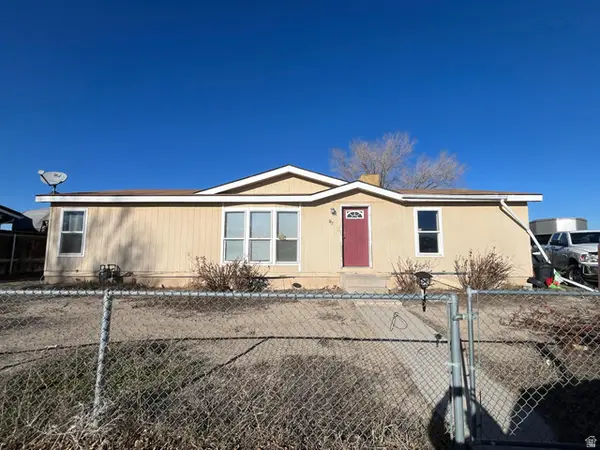 $210,000Active3 beds 2 baths1,456 sq. ft.
$210,000Active3 beds 2 baths1,456 sq. ft.797 E Maple, Wellington, UT 84542
MLS# 2130155Listed by: REAL ESTATE TITANS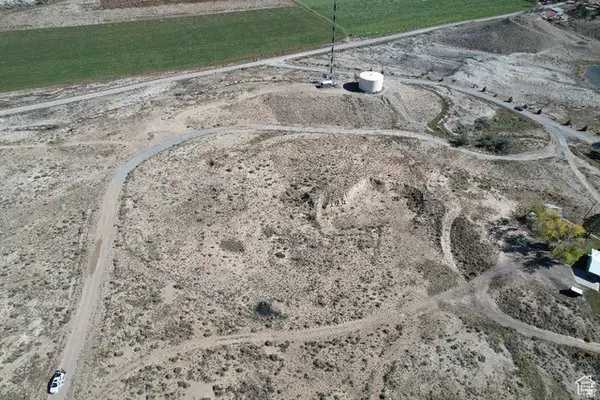 $135,000Active8.1 Acres
$135,000Active8.1 Acres100 W Cemerty Rd, Wellington, UT 84542
MLS# 2128234Listed by: QUICK REALTY, LLC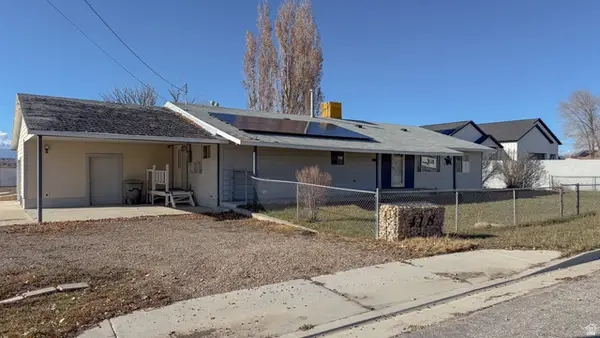 $374,000Active4 beds 2 baths2,988 sq. ft.
$374,000Active4 beds 2 baths2,988 sq. ft.418 S 100 E, Wellington, UT 84542
MLS# 2124284Listed by: RE/MAX BRIDGE REALTY $286,000Active4 beds 3 baths1,864 sq. ft.
$286,000Active4 beds 3 baths1,864 sq. ft.496 E Main St, Wellington, UT 84542
MLS# 2117479Listed by: QUICK REALTY, LLC $4,550,000Active75 beds 38 baths30,000 sq. ft.
$4,550,000Active75 beds 38 baths30,000 sq. ft.800 W Highway Dr, Wellington, UT 84542
MLS# 2117038Listed by: REALTYPATH LLC (HOME AND FAMILY)

