418 S 100 E, Wellington, UT 84542
Local realty services provided by:Better Homes and Gardens Real Estate Momentum
418 S 100 E,Wellington, UT 84542
$374,000
- 4 Beds
- 2 Baths
- 2,988 sq. ft.
- Single family
- Active
Listed by: garth frandsen, mike metzger
Office: re/max bridge realty
MLS#:2124284
Source:SL
Price summary
- Price:$374,000
- Price per sq. ft.:$125.17
About this home
2.5% assumable mortgage available! Discover the perfect blend of comfort, space, and versatility in this 2,988 sq ft custom-built home, offering true single-level living on 1.20 acres. A dream property for homeowners and hobbyists, it features an impressive 30' x 40' detached shop with a roll-up door, 220 power, and an on-site sewer dump-ideal for RVs, toys, and more! Inside, you'll find 4 oversized bedrooms, vaulted ceilings, and large open living areas filled with natural light from expansive windows, a sliding glass door, and a hallway skylight. The functional, oversized kitchen includes bay window seating, a walk-in pantry, a 5-burner gas stove, elevated dishwasher, and a large formal dining area perfect for gatherings. Convenience is built in at every turn: a carport, 1-car garage with 10' x 9' roll-up door, side entrance leading to a mudroom, laundry room, and full bathroom. The basement offers a generous 10' x 17' walk-in storage area off the bedroom. Energy savings come easily with solar panels, 50-gallon water heater, secondary water for landscaping, both a furnace and gas heater. Outside, enjoy a fenced backyard, abundant RV parking, and ample room to entertain. A separate driveway provides access for large trucks and equipment with plenty of turn-around space - perfect for parking trailers and toys, or possibly fencing off for a horse or two.
Contact an agent
Home facts
- Year built:1980
- Listing ID #:2124284
- Added:94 day(s) ago
- Updated:February 25, 2026 at 12:07 PM
Rooms and interior
- Bedrooms:4
- Total bathrooms:2
- Full bathrooms:1
- Living area:2,988 sq. ft.
Heating and cooling
- Cooling:Evaporative Cooling
- Heating:Gas: Central, Gas: Radiant
Structure and exterior
- Roof:Asphalt
- Year built:1980
- Building area:2,988 sq. ft.
- Lot area:1.2 Acres
Schools
- High school:Carbon
- Middle school:Mont Harmon
- Elementary school:Wellington
Utilities
- Water:Culinary, Secondary, Water Connected
- Sewer:Sewer Connected, Sewer: Connected, Sewer: Public
Finances and disclosures
- Price:$374,000
- Price per sq. ft.:$125.17
- Tax amount:$3,785
New listings near 418 S 100 E
- New
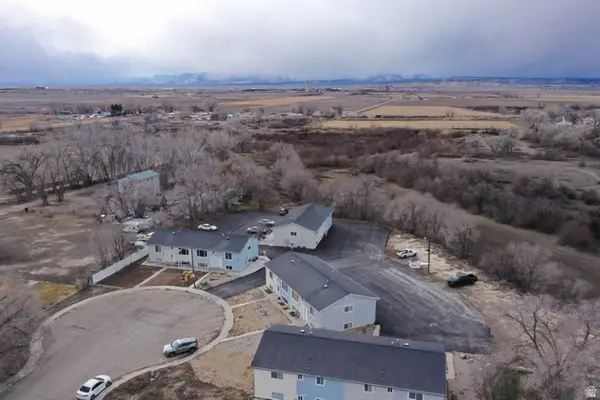 $2,200,000Active24 beds 8 baths8,704 sq. ft.
$2,200,000Active24 beds 8 baths8,704 sq. ft.102 W 250 S, Wellington, UT 84542
MLS# 2137753Listed by: RE/MAX BRIDGE REALTY - New
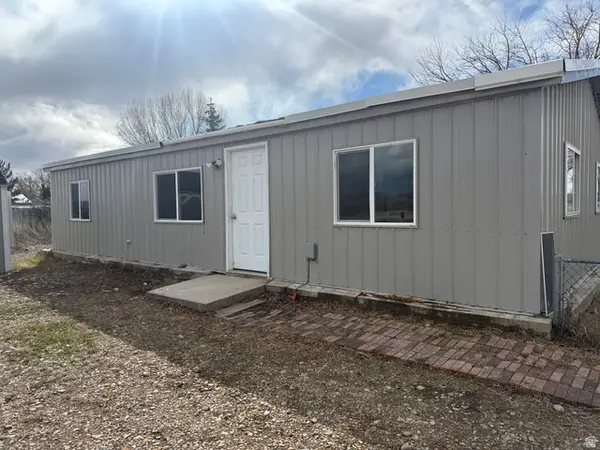 $219,000Active3 beds 2 baths1,040 sq. ft.
$219,000Active3 beds 2 baths1,040 sq. ft.446 W 500 S #24, Wellington, UT 84542
MLS# 2138492Listed by: ETZEL REALTY, LLC 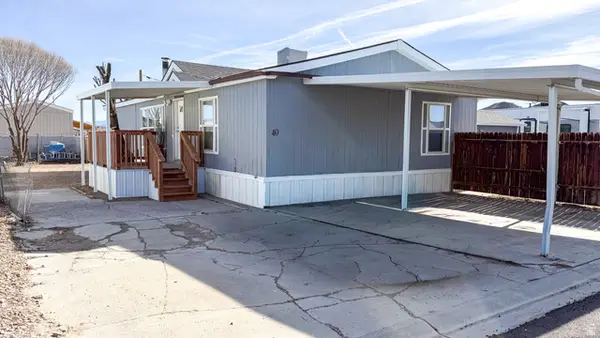 $76,000Active3 beds 2 baths1,300 sq. ft.
$76,000Active3 beds 2 baths1,300 sq. ft.485 S 100 E #40, Wellington, UT 84542
MLS# 2134249Listed by: RE/MAX BRIDGE REALTY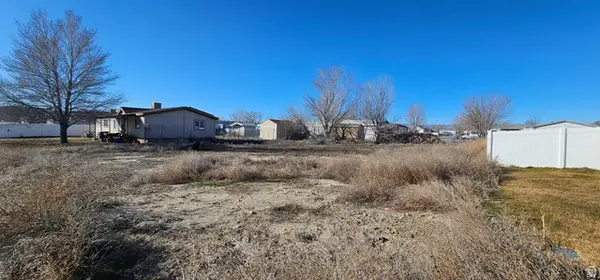 $45,000Active0.19 Acres
$45,000Active0.19 Acres230 Maple St #27, Wellington, UT 84542
MLS# 2132647Listed by: QUICK REALTY, LLC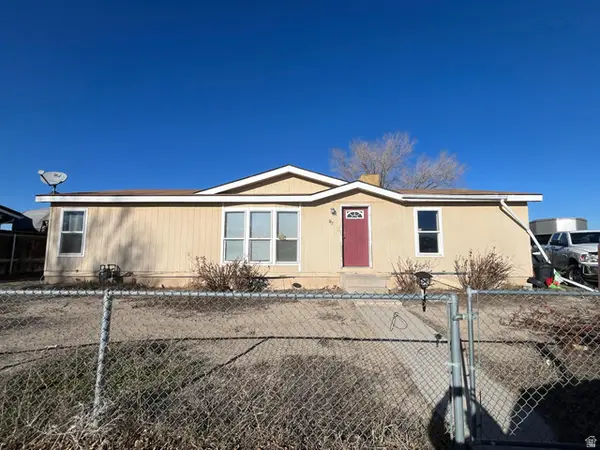 $210,000Active3 beds 2 baths1,456 sq. ft.
$210,000Active3 beds 2 baths1,456 sq. ft.797 E Maple, Wellington, UT 84542
MLS# 2130155Listed by: REAL ESTATE TITANS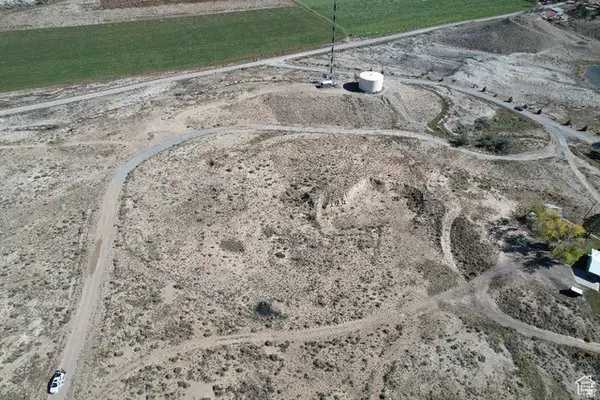 $135,000Active8.1 Acres
$135,000Active8.1 Acres100 W Cemerty Rd, Wellington, UT 84542
MLS# 2128234Listed by: QUICK REALTY, LLC $286,000Active4 beds 3 baths1,864 sq. ft.
$286,000Active4 beds 3 baths1,864 sq. ft.496 E Main St, Wellington, UT 84542
MLS# 2117479Listed by: QUICK REALTY, LLC $4,550,000Active75 beds 38 baths30,000 sq. ft.
$4,550,000Active75 beds 38 baths30,000 sq. ft.800 W Highway Dr, Wellington, UT 84542
MLS# 2117038Listed by: REALTYPATH LLC (HOME AND FAMILY)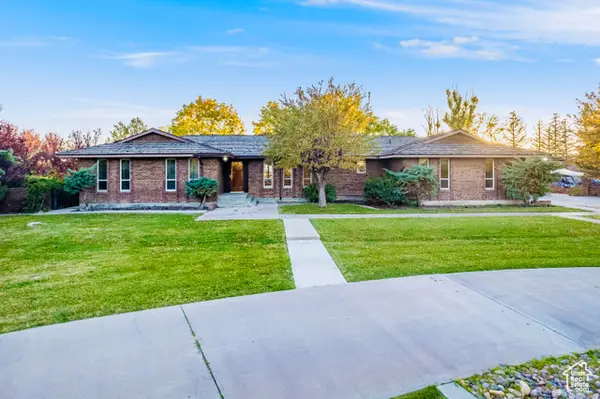 $550,000Active5 beds 4 baths3,789 sq. ft.
$550,000Active5 beds 4 baths3,789 sq. ft.2267 Sego Lily Dr, Wellington, UT 84542
MLS# 2117001Listed by: REAL ESTATE TITANS

