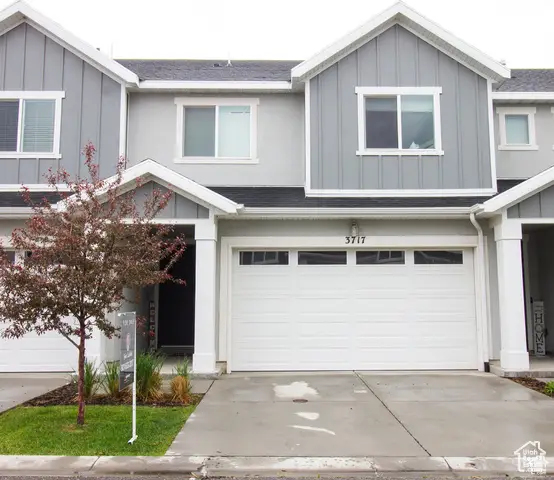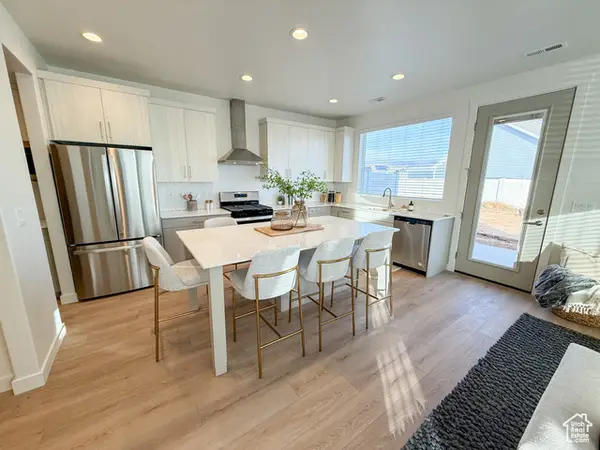1960 W Jaydin Way #2, West Haven, UT 84401
Local realty services provided by:Better Homes and Gardens Real Estate Momentum
1960 W Jaydin Way #2,West Haven, UT 84401
$420,000
- 3 Beds
- 3 Baths
- 1,866 sq. ft.
- Townhouse
- Active
Listed by:cheri johnson
Office:kw success keller williams realty
MLS#:1900302
Source:SL
Price summary
- Price:$420,000
- Price per sq. ft.:$225.08
- Monthly HOA dues:$140
About this home
**Owner's job is now Out of State ~ only waiting to Close & Move. **This Home is BOTH the PERFECT INVESTMENT Opportunity OR place to CALL YOUR HOME! **Incredible, NEXT TO BRAND NEW, Luxury Townhome AWAITS YOU to call it home! *Completed by builder & purchased only in Dec 2022, this only over 2 year new, MOST energy-efficient, middle unit luxury townhome has BARELY BEEN LIVED IN! *Ideal & in-demand location, conveniently located to SO much and yet simply "tucked away" from the hustle! *No rear neighbors & awesome mountain views! *Beautiful, open kitchen w/granite countertops, upgraded flooring & large, walk-in pantry! *Upstairs has everything you'd expect w/spacious owner's suite and a bonus, huge loft, perfect for a work-from-home space! *Pets & Rentals Permitted. *Garage FITS FULL SIZE TRUCK! *2 FULL Size Vehicles Easily fit in Garage. *Lots of Guest Parking! *Fenced, Basketball / Play Area, Pickleball Court & Playground! *Call FAST to find out how you can "lock up this home" and MAKE IT YOURS TODAY! *Contact Listing Agent for instructions. *Square footage figures are provided as a courtesy estimate only and were obtained from builder's original listing input form. (County Records do not show square footage.) Buyer is advised to obtain an independent measurement.
Contact an agent
Home facts
- Year built:2022
- Listing ID #:1900302
- Added:747 day(s) ago
- Updated:October 01, 2025 at 10:58 AM
Rooms and interior
- Bedrooms:3
- Total bathrooms:3
- Full bathrooms:2
- Half bathrooms:1
- Living area:1,866 sq. ft.
Heating and cooling
- Cooling:Central Air
- Heating:Forced Air, Gas: Central
Structure and exterior
- Roof:Asphalt, Pitched
- Year built:2022
- Building area:1,866 sq. ft.
- Lot area:0.03 Acres
Schools
- High school:Fremont
- Middle school:Rocky Mt
- Elementary school:West Weber
Utilities
- Water:Culinary, Water Connected
- Sewer:Sewer Connected, Sewer: Connected, Sewer: Public
Finances and disclosures
- Price:$420,000
- Price per sq. ft.:$225.08
- Tax amount:$2,071
New listings near 1960 W Jaydin Way #2
- New
 $814,775Active5 beds 4 baths4,251 sq. ft.
$814,775Active5 beds 4 baths4,251 sq. ft.3233 S 4975 W #14, West Haven, UT 84401
MLS# 2114732Listed by: NILSON HOMES - New
 $220,000Active0.33 Acres
$220,000Active0.33 Acres3114 S 3175 W #21, West Haven, UT 84401
MLS# 2114694Listed by: GOLDEN SPIKE REALTY - New
 $220,000Active0.33 Acres
$220,000Active0.33 Acres3146 S 3150 W #28, West Haven, UT 84401
MLS# 2114683Listed by: GOLDEN SPIKE REALTY - New
 $220,000Active0.42 Acres
$220,000Active0.42 Acres3106 S 3300 W #6, West Haven, UT 84401
MLS# 2114668Listed by: GOLDEN SPIKE REALTY  $359,900Active3 beds 3 baths1,780 sq. ft.
$359,900Active3 beds 3 baths1,780 sq. ft.3717 S 3250 W, West Haven, UT 84401
MLS# 2109000Listed by: RE/MAX ASSOCIATES- New
 $2,499,000Active7 beds 4 baths5,983 sq. ft.
$2,499,000Active7 beds 4 baths5,983 sq. ft.3731 S 4975 W, West Haven, UT 84401
MLS# 2114459Listed by: EQUITY REAL ESTATE - New
 $424,755Active3 beds 3 baths1,581 sq. ft.
$424,755Active3 beds 3 baths1,581 sq. ft.4622 W 3725 S #231, West Haven, UT 84401
MLS# 2114382Listed by: NILSON HOMES - New
 $607,000Active4 beds 3 baths2,212 sq. ft.
$607,000Active4 beds 3 baths2,212 sq. ft.2166 S 4520 W, Taylor, UT 84401
MLS# 2114351Listed by: REAL BROKER, LLC - New
 $607,000Active4 beds 3 baths2,212 sq. ft.
$607,000Active4 beds 3 baths2,212 sq. ft.2087 S 4520 W, Taylor, UT 84401
MLS# 2114352Listed by: REAL BROKER, LLC - New
 $390,000Active2 beds 3 baths1,584 sq. ft.
$390,000Active2 beds 3 baths1,584 sq. ft.3329 W 3745 S, West Haven, UT 84401
MLS# 2114229Listed by: NICHE HOMES
