2726 S 2250 W #218, West Haven, UT 84401
Local realty services provided by:Better Homes and Gardens Real Estate Momentum
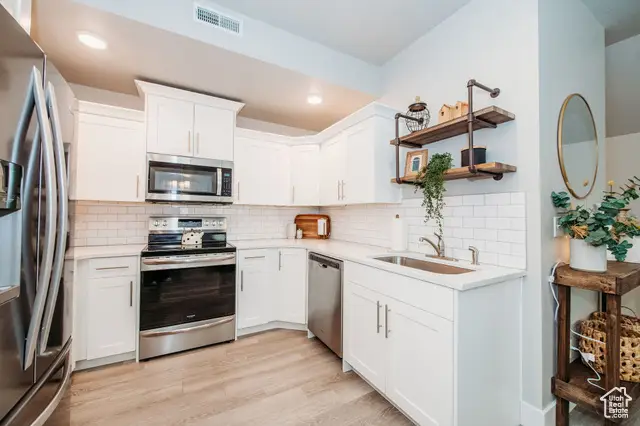

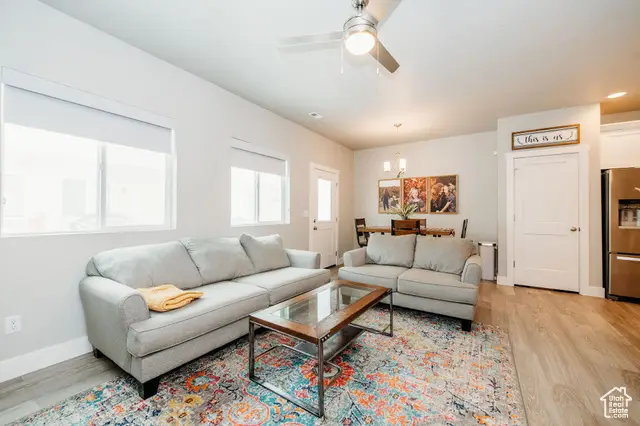
2726 S 2250 W #218,West Haven, UT 84401
$355,000
- 3 Beds
- 3 Baths
- 1,450 sq. ft.
- Townhouse
- Active
Listed by:lewis weaver
Office:real broker, llc.
MLS#:2091956
Source:SL
Price summary
- Price:$355,000
- Price per sq. ft.:$244.83
- Monthly HOA dues:$170
About this home
Welcome to this beautifully maintained 3-bedroom, 2.5-bath townhome, perfectly blending modern style and convenience. Nestled at the end of the a quiet Sycamore Place community, this home offers the appeal of new construction without the wait or the premium price tag. Inside, you'll find quartz countertops in the kitchen and baths, high-quality cabinetry with soft-close drawers, and two-tone paint that adds a touch of elegance throughout. You'll love the beautiful, modern finishes throughout, including sleek, upgraded appliances in the well thought out kitchen. The spacious, open living areas are ideal for entertaining or unwinding, with large windows that flood the rooms with natural light. Upstairs, the generously sized bedrooms provide comfort and plenty of natural light. As an added bonus, enjoy the outdoor amenities including a pickleball court, park, and children's playground, all included in the HOA. Plus, with a 95% efficient furnace, this home is as practical as it is stylish. Don't miss your chance to make this exceptional home yours and experience the beauty of mountain views and community living!
Contact an agent
Home facts
- Year built:2020
- Listing Id #:2091956
- Added:183 day(s) ago
- Updated:August 17, 2025 at 10:59 AM
Rooms and interior
- Bedrooms:3
- Total bathrooms:3
- Full bathrooms:2
- Half bathrooms:1
- Living area:1,450 sq. ft.
Heating and cooling
- Cooling:Central Air
- Heating:Forced Air, Gas: Central
Structure and exterior
- Roof:Asphalt
- Year built:2020
- Building area:1,450 sq. ft.
- Lot area:0.02 Acres
Schools
- High school:Fremont
- Middle school:Rocky Mt
- Elementary school:Kanesville
Utilities
- Water:Culinary, Secondary, Water Connected
- Sewer:Sewer Connected, Sewer: Connected
Finances and disclosures
- Price:$355,000
- Price per sq. ft.:$244.83
- Tax amount:$1,847
New listings near 2726 S 2250 W #218
- New
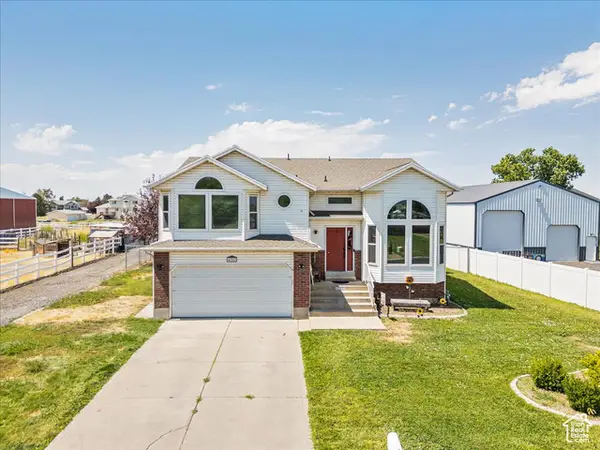 $750,000Active6 beds 3 baths2,663 sq. ft.
$750,000Active6 beds 3 baths2,663 sq. ft.4357 S 3700 W, West Haven, UT 84401
MLS# 2105629Listed by: 4YOU REAL ESTATE, LLC - New
 $400,000Active3 beds 3 baths1,800 sq. ft.
$400,000Active3 beds 3 baths1,800 sq. ft.2090 W 1625 S #101, West Haven, UT 84401
MLS# 2105533Listed by: RE/MAX ASSOCIATES - New
 $370,775Active3 beds 3 baths1,576 sq. ft.
$370,775Active3 beds 3 baths1,576 sq. ft.2332 W Liegh Ln #L48, West Haven, UT 84401
MLS# 2105297Listed by: NILSON HOMES - New
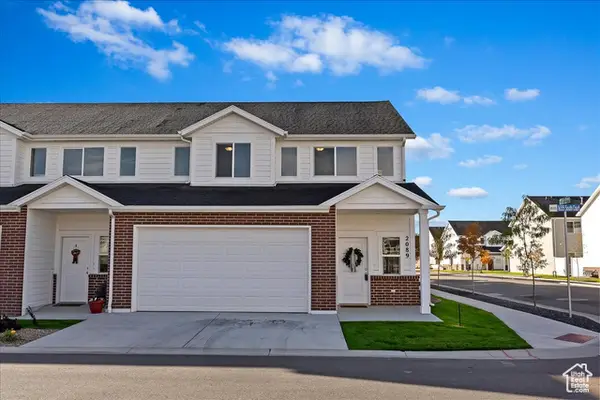 $404,999Active3 beds 3 baths1,800 sq. ft.
$404,999Active3 beds 3 baths1,800 sq. ft.2072 W 1575 S #136, West Haven, UT 84401
MLS# 2105056Listed by: REAL BROKER, LLC - New
 $850,000Active5 beds 3 baths4,195 sq. ft.
$850,000Active5 beds 3 baths4,195 sq. ft.5071 W 4175 S, West Haven, UT 84401
MLS# 2105062Listed by: RE/MAX COMMUNITY- VALLEY - New
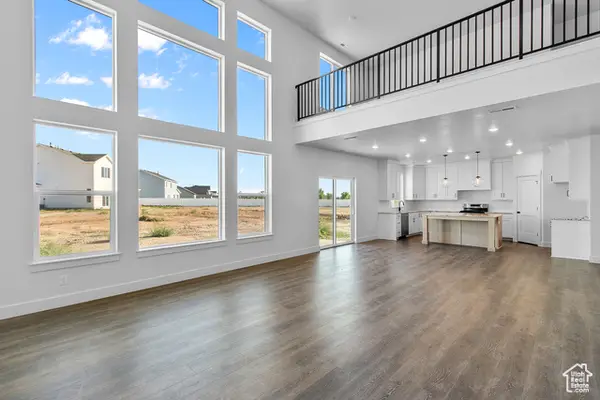 $699,990Active4 beds 3 baths2,857 sq. ft.
$699,990Active4 beds 3 baths2,857 sq. ft.5389 W 3850 S #22, Hooper, UT 84315
MLS# 2104594Listed by: VISIONARY REAL ESTATE - New
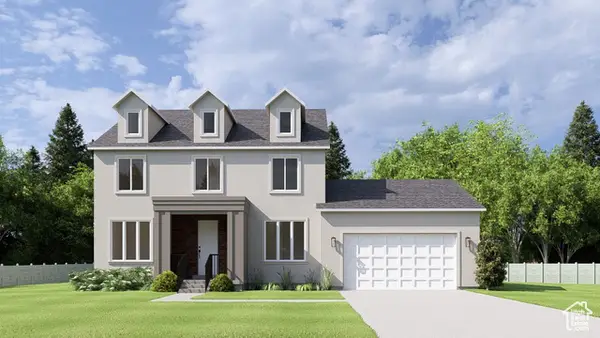 $699,900Active4 beds 3 baths3,595 sq. ft.
$699,900Active4 beds 3 baths3,595 sq. ft.2837 W 2875 S, West Haven, UT 84401
MLS# 2104258Listed by: HENRY WALKER REAL ESTATE, LLC - New
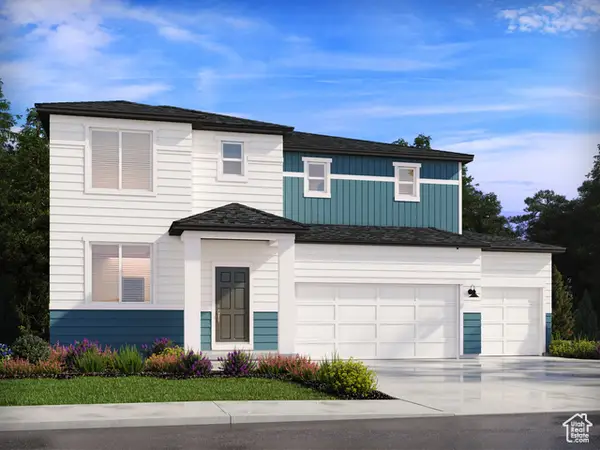 $589,990Active4 beds 3 baths3,458 sq. ft.
$589,990Active4 beds 3 baths3,458 sq. ft.3148 W 3450 S #160, West Haven, UT 84401
MLS# 2103941Listed by: MERITAGE HOMES OF UTAH, INC. - New
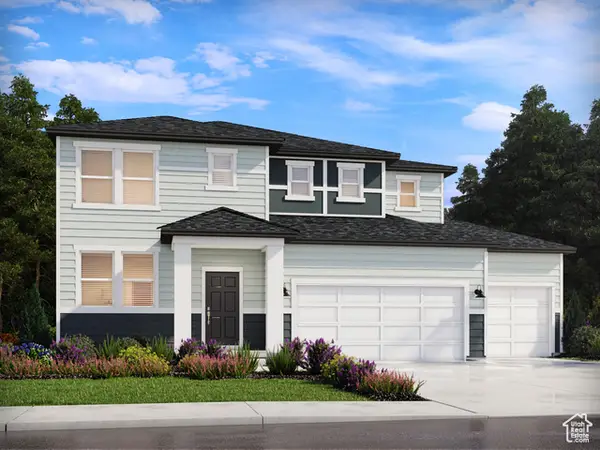 $549,860Active3 beds 3 baths3,110 sq. ft.
$549,860Active3 beds 3 baths3,110 sq. ft.3156 W 3450 S #161, West Haven, UT 84401
MLS# 2103954Listed by: MERITAGE HOMES OF UTAH, INC. - New
 $597,990Active5 beds 3 baths4,133 sq. ft.
$597,990Active5 beds 3 baths4,133 sq. ft.3140 W 3450 S #0159, West Haven, UT 84401
MLS# 2103795Listed by: MERITAGE HOMES OF UTAH, INC.
