5071 W 4175 S, West Haven, UT 84401
Local realty services provided by:Better Homes and Gardens Real Estate Momentum
5071 W 4175 S,West Haven, UT 84401
$819,000
- 5 Beds
- 3 Baths
- 4,195 sq. ft.
- Single family
- Active
Listed by: angela s. bronson, baylee j woolstenhulme
Office: re/max community- valley
MLS#:2105062
Source:SL
Price summary
- Price:$819,000
- Price per sq. ft.:$195.23
About this home
Located in the highly desirable West Haven, Utah area, this fantastic home features Fresh Paint throughout the entire upstairs a full basement apartment and a generous nearly-acre lot with rural-feel landscaping. Ideal for two families or an income opportunity, this residence offers versatile living spaces and smart separation of needs. Enjoy close proximity to I-15, shopping, world-class skiing, and downtown historic 25th Street with a variety of dining options. Inside, the upper level boasts 3 bedrooms, including a primary bedroom with an ensuite bathroom and access to a covered deck. A bonus room above the garage provides added flex space. The great room is set up for entertaining with an adjoining kitchen and dining area, creating an open-concept living space. The downstairs layout includes 2 bedrooms, a full kitchen, a full bathroom, laundry, and a large family/TV room with its own entrance, offering convenient separate living quarters or rental potential. Outdoors, you'll find an extra-large covered patio, RV parking, and ample space for a garden, shop, or future outbuildings. Call today to schedule a private tour. ****Square footage figures were obtained from county records and are considered reliable, buyer to verify all information. water softener is rented and is not included. refrigerator included is black one in basement
Contact an agent
Home facts
- Year built:2005
- Listing ID #:2105062
- Added:89 day(s) ago
- Updated:November 12, 2025 at 12:29 PM
Rooms and interior
- Bedrooms:5
- Total bathrooms:3
- Full bathrooms:3
- Living area:4,195 sq. ft.
Heating and cooling
- Cooling:Central Air
- Heating:Forced Air
Structure and exterior
- Roof:Asphalt
- Year built:2005
- Building area:4,195 sq. ft.
- Lot area:0.82 Acres
Schools
- Middle school:Rocky Mt
- Elementary school:West Haven
Utilities
- Water:Culinary, Secondary, Water Connected
- Sewer:Sewer Connected, Sewer: Connected, Sewer: Public
Finances and disclosures
- Price:$819,000
- Price per sq. ft.:$195.23
- Tax amount:$831
New listings near 5071 W 4175 S
- New
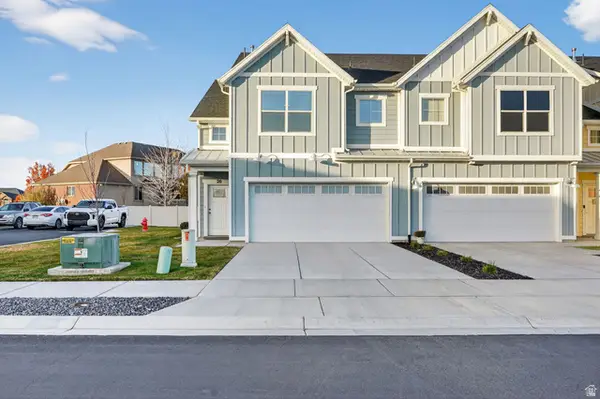 $399,900Active3 beds 3 baths1,644 sq. ft.
$399,900Active3 beds 3 baths1,644 sq. ft.4512 W 3925 S #20, West Haven, UT 84401
MLS# 2122334Listed by: EXP REALTY, LLC - New
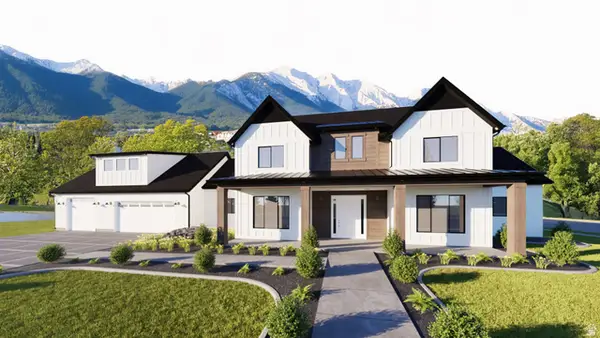 $1,369,000Active5 beds 4 baths4,821 sq. ft.
$1,369,000Active5 beds 4 baths4,821 sq. ft.2325 S 4600 W #6, Taylor, UT 84401
MLS# 2122304Listed by: REALTYPATH LLC (EXECUTIVES) - New
 $1,097,000Active4 beds 3 baths2,254 sq. ft.
$1,097,000Active4 beds 3 baths2,254 sq. ft.3862 W 400 S, West Weber, UT 84401
MLS# 2122148Listed by: HYBRID REAL ESTATE - New
 $409,900Active3 beds 3 baths1,647 sq. ft.
$409,900Active3 beds 3 baths1,647 sq. ft.3942 S 3450 W, West Haven, UT 84401
MLS# 2122123Listed by: NORTHERN WASATCH REALTY LLC - New
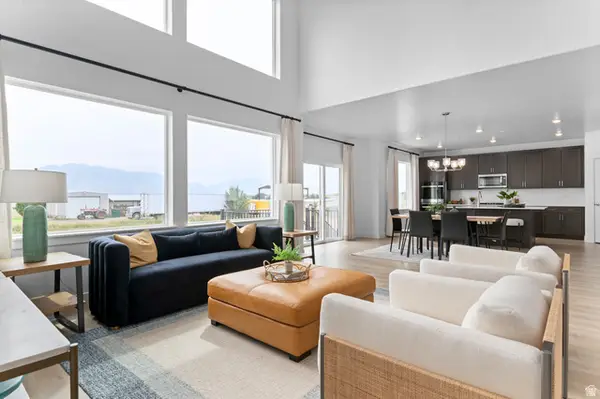 $689,990Active4 beds 3 baths3,910 sq. ft.
$689,990Active4 beds 3 baths3,910 sq. ft.4171 W 1575 St S #308, Ogden, UT 84401
MLS# 2122055Listed by: D.R. HORTON, INC - New
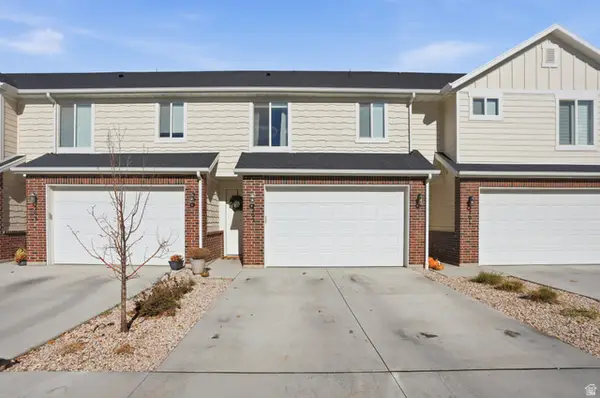 $365,000Active3 beds 3 baths1,450 sq. ft.
$365,000Active3 beds 3 baths1,450 sq. ft.2664 S 2250 W #202, West Haven, UT 84401
MLS# 2121965Listed by: HOMIE - New
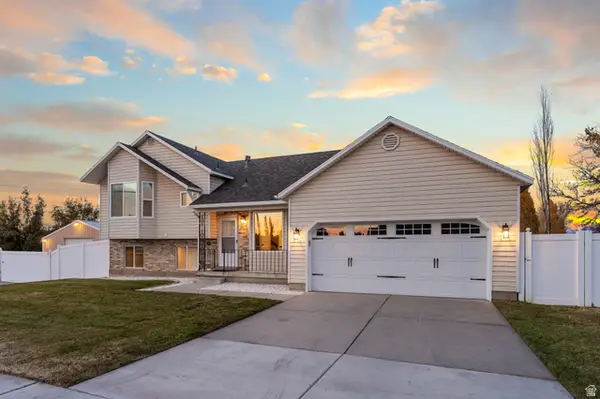 $675,000Active4 beds 3 baths2,185 sq. ft.
$675,000Active4 beds 3 baths2,185 sq. ft.4080 W 4000 S, West Haven, UT 84401
MLS# 2121776Listed by: R AND R REALTY LLC - New
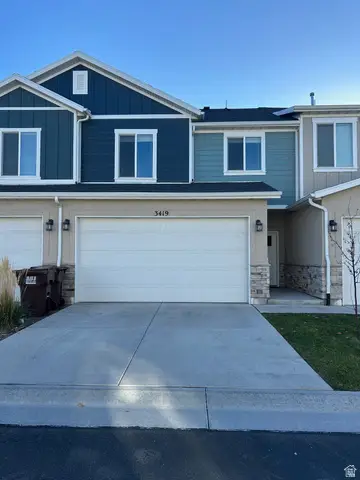 $369,900Active3 beds 3 baths1,408 sq. ft.
$369,900Active3 beds 3 baths1,408 sq. ft.3419 S Erin Ave W, West Haven, UT 84401
MLS# 2121620Listed by: FATHOM REALTY (NORTHERN UTAH) - New
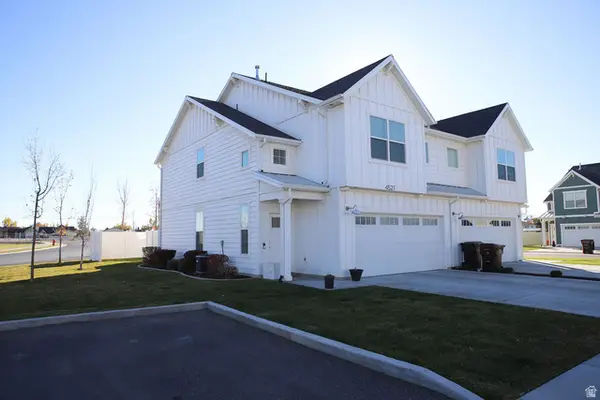 $412,000Active3 beds 3 baths1,701 sq. ft.
$412,000Active3 beds 3 baths1,701 sq. ft.4521 W 3950 S #5, West Haven, UT 84401
MLS# 2121504Listed by: FLINDERS REALTY & EXCHANGE INC - New
 $744,885Active6 beds 6 baths3,152 sq. ft.
$744,885Active6 beds 6 baths3,152 sq. ft.2354 W Leigh Ln #G26-27, West Haven, UT 84401
MLS# 2121170Listed by: NILSON HOMES
