3385 S 2700 W, West Haven, UT 84401
Local realty services provided by:Better Homes and Gardens Real Estate Momentum
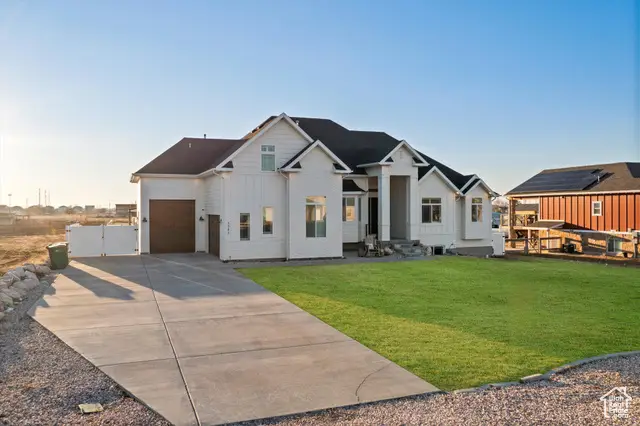
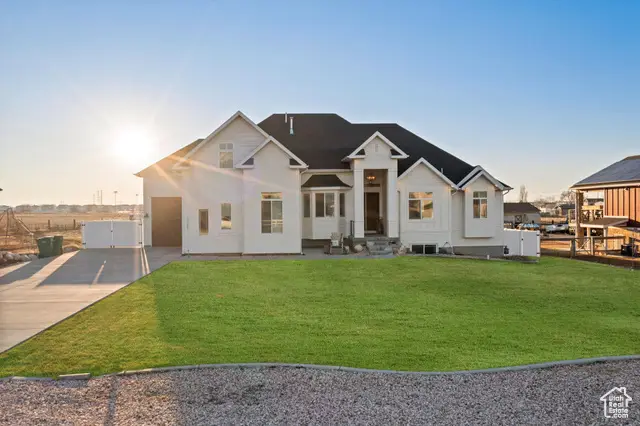

Listed by:shanna edwards
Office:real broker, llc.
MLS#:2067552
Source:SL
Price summary
- Price:$1,325,000
- Price per sq. ft.:$264.79
About this home
** HUGE PRICE IMPROVEMENT* A Rare Gem Custom-Built & Packed with Upgrades!Opportunities like this don't come along often! Thisstunning custom-built 2-story homeis a true masterpiece, thoughtfully designed withhigh-end finishes and beautiful details throughout. From the elegantquartz countertopsandwainscotingto thechef's dream kitchenfeaturing an oversized island,double ovens, a pot filler, and a custom walk-in pantry, every detail has been carefully curated. Theprimary suiteis a private retreat, complete with asitting room, coffee bar/kitchenette, and asunroom (12x12) overlooking the sparkling pool-the perfect spot to start your mornings or soak in breathtakingUtah sunsets. This home isbuilt for entertainingwith ascreened-in hot tub,16x36 in-ground pool with an automatic cover,pergola, and covered deck. Plus, a fullmother-in-law suite/ADU with a separate entranceoffers incredible flexibility. Outside, the property is an absolute dream! You'll find a30x40 powered shop-ideal for storing all your toys and extra vehicles-along with acovered pull-through RV/trailer parking area (shop door is 14 ft height x 12 ft wide) Have animals? Bring them along and create your ownprivate little farm! Additional highlights include: twoHVAC systems & two water heatersfor ultimate comfort.Paid-off solar panelspowering the entire home.Jellyfish lightingaround the entire house and there is still room tofinish the basement-add another bedroom, home gym, or theater room! Thisis a one-of-a-kind propertythat truly has it all! Don't miss your chance to own thisextraordinary home-schedule your private tour today!* Video Tour is available.* Please click on the tour button to view.* Important* I will be out of the country from May 11th-16th, and I will have limited phone service. Please contact my co-agent, Mandi Nilson with any questions. I will be returning emails and phones calls as mucha as I can. Thank you!
Contact an agent
Home facts
- Year built:2019
- Listing Id #:2067552
- Added:165 day(s) ago
- Updated:August 03, 2025 at 03:53 PM
Rooms and interior
- Bedrooms:4
- Total bathrooms:5
- Full bathrooms:4
- Half bathrooms:1
- Living area:5,004 sq. ft.
Heating and cooling
- Cooling:Active Solar, Central Air
- Heating:Active Solar, Forced Air
Structure and exterior
- Roof:Asphalt
- Year built:2019
- Building area:5,004 sq. ft.
- Lot area:1.22 Acres
Schools
- High school:Roy
- Middle school:Sand Ridge
- Elementary school:Kanesville
Utilities
- Water:Culinary, Secondary, Water Connected
- Sewer:Sewer Connected, Sewer: Connected, Sewer: Public
Finances and disclosures
- Price:$1,325,000
- Price per sq. ft.:$264.79
- Tax amount:$6,200
New listings near 3385 S 2700 W
- New
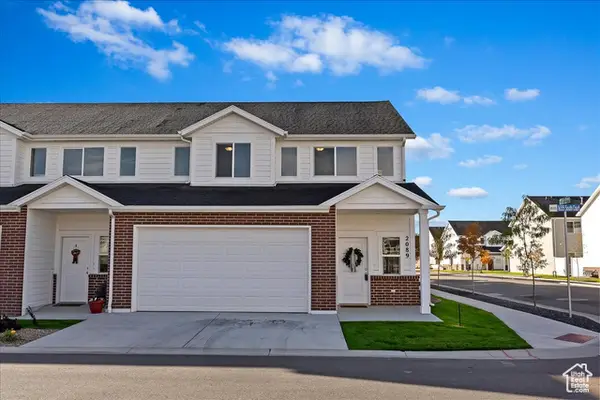 $404,999Active3 beds 3 baths1,800 sq. ft.
$404,999Active3 beds 3 baths1,800 sq. ft.2072 W 1575 S #136, West Haven, UT 84401
MLS# 2105056Listed by: REAL BROKER, LLC - Open Sat, 12 to 3pmNew
 $850,000Active5 beds 3 baths4,195 sq. ft.
$850,000Active5 beds 3 baths4,195 sq. ft.5071 W 4175 S, West Haven, UT 84401
MLS# 2105062Listed by: RE/MAX COMMUNITY- VALLEY - New
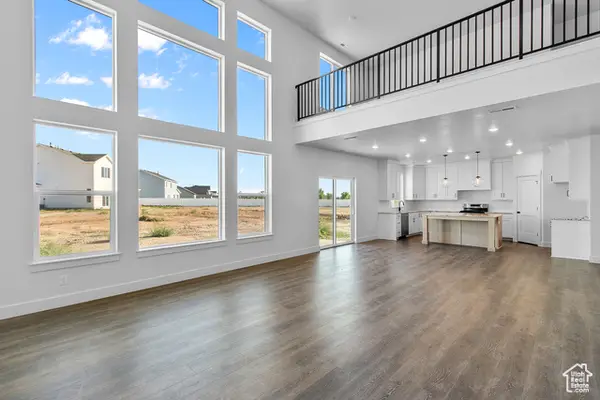 $699,990Active4 beds 3 baths2,857 sq. ft.
$699,990Active4 beds 3 baths2,857 sq. ft.5389 W 3850 S #22, Hooper, UT 84315
MLS# 2104594Listed by: VISIONARY REAL ESTATE - New
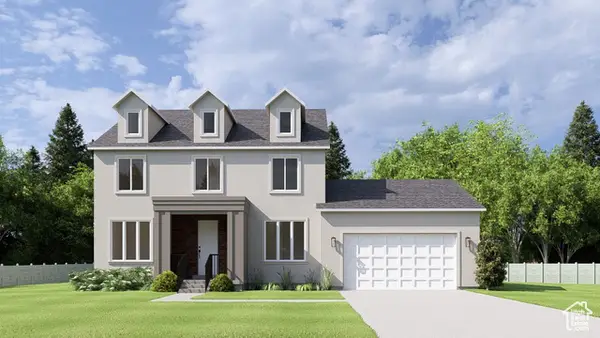 $699,900Active4 beds 3 baths3,595 sq. ft.
$699,900Active4 beds 3 baths3,595 sq. ft.2837 W 2875 S, West Haven, UT 84401
MLS# 2104258Listed by: HENRY WALKER REAL ESTATE, LLC - New
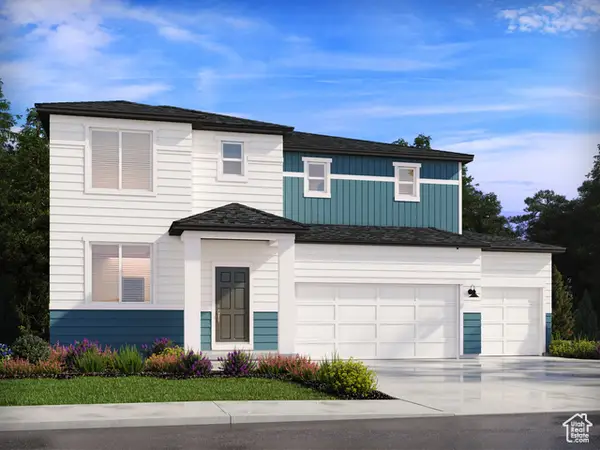 $589,990Active4 beds 3 baths3,458 sq. ft.
$589,990Active4 beds 3 baths3,458 sq. ft.3148 W 3450 S #160, West Haven, UT 84401
MLS# 2103941Listed by: MERITAGE HOMES OF UTAH, INC. - New
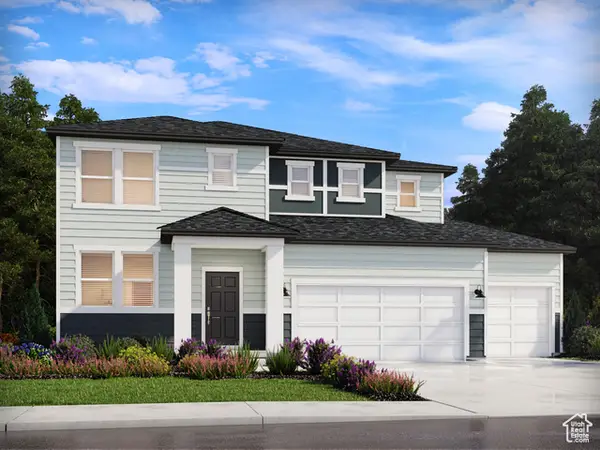 $549,860Active3 beds 3 baths3,110 sq. ft.
$549,860Active3 beds 3 baths3,110 sq. ft.3156 W 3450 S #161, West Haven, UT 84401
MLS# 2103954Listed by: MERITAGE HOMES OF UTAH, INC. - Open Fri, 10am to 5pmNew
 $597,990Active5 beds 3 baths4,133 sq. ft.
$597,990Active5 beds 3 baths4,133 sq. ft.3140 W 3450 S #0159, West Haven, UT 84401
MLS# 2103795Listed by: MERITAGE HOMES OF UTAH, INC. - New
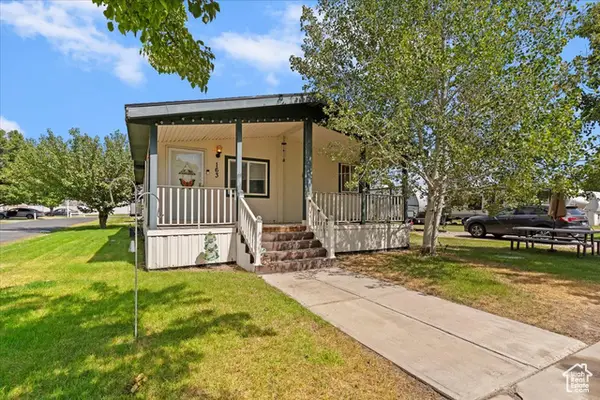 $60,000Active3 beds 2 baths1,095 sq. ft.
$60,000Active3 beds 2 baths1,095 sq. ft.1399 W 2100 S #163, West Haven, UT 84401
MLS# 2103180Listed by: RE/MAX ASSOCIATES - New
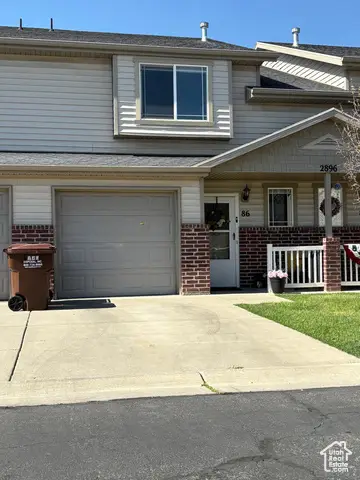 $297,500Active3 beds 2 baths1,172 sq. ft.
$297,500Active3 beds 2 baths1,172 sq. ft.2896 W 3965 S #86, West Haven, UT 84401
MLS# 2103182Listed by: MOUNTAIN VALLEY REAL ESTATE EXPERTS 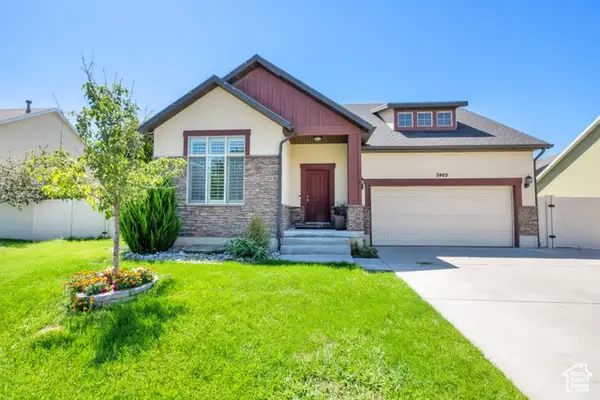 $499,999Pending4 beds 3 baths2,676 sq. ft.
$499,999Pending4 beds 3 baths2,676 sq. ft.2469 S Laurel St, West Haven, UT 84401
MLS# 2103110Listed by: CENTURY 21 EVEREST
