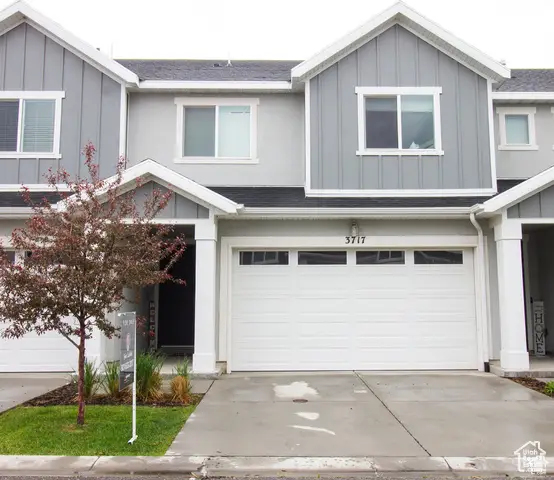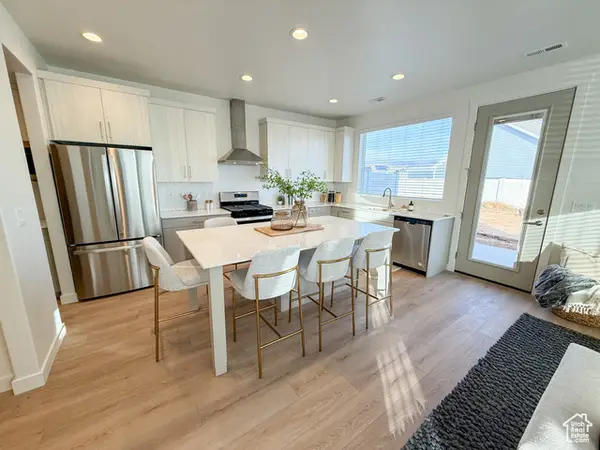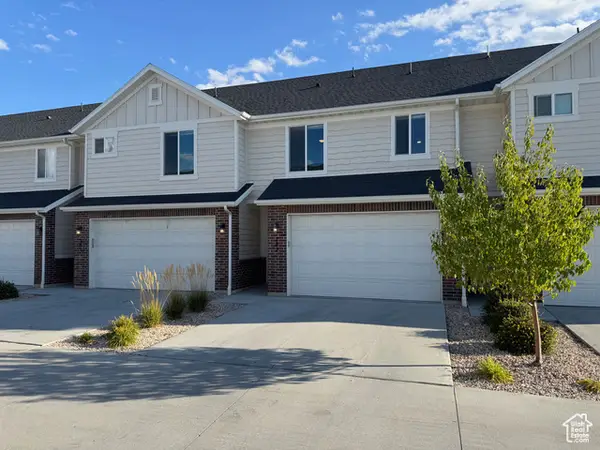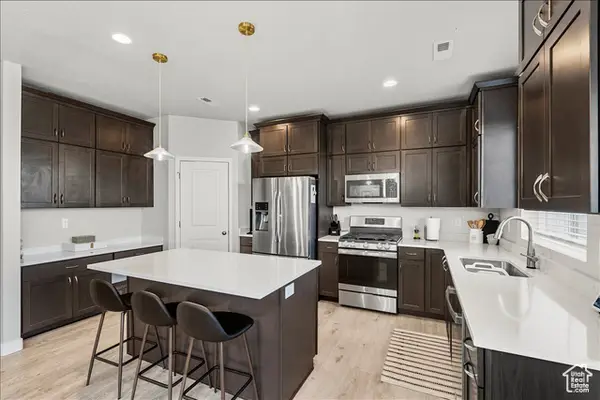3555 W 3900 S, West Haven, UT 84401
Local realty services provided by:Better Homes and Gardens Real Estate Momentum
Listed by:mark r shepherd
Office:shepherd real estate group, llc.
MLS#:2070615
Source:SL
Price summary
- Price:$749,900
- Price per sq. ft.:$209.35
About this home
Move-In Ready & Packed with Upgrades! Welcome home to this stunning former model residence where style, comfort, and convenience come together beautifully. Featuring 6 spacious bedrooms and 3 bathrooms, this home was designed with both everyday living and entertaining in mind. Enjoy peace of mind with fully paid-off solar panels (installed in 2020)-a rare bonus that keeps your energy bills low while keeping your home cool and efficient. Step inside to find vaulted ceilings, plantation shutters, brand-new carpet, and gleaming hardwood floors that create an inviting, airy atmosphere. The cozy rock fireplace in the living room makes the perfect gathering spot for family and friends. The owner's suite is a retreat of its own, complete with a tray ceiling, walk-in closet, and spa-like en-suite bathroom. The kitchen boasts granite countertop, and with four bedrooms featuring walk-in closets, storage will never be an issue. The fully finished basement offers additional living space and includes cold storage tucked under the porch. Step outside to your oversized covered Trex deck-perfect for summer BBQs, quiet mornings, or evening stargazing. The lower patio provides even more space to relax or entertain. This home checks every box-smart upgrades, timeless finishes, and plenty of room to grow. Don't miss the chance to make it yours. Schedule your private showing today!
Contact an agent
Home facts
- Year built:2012
- Listing ID #:2070615
- Added:198 day(s) ago
- Updated:September 30, 2025 at 11:01 AM
Rooms and interior
- Bedrooms:6
- Total bathrooms:3
- Full bathrooms:3
- Living area:3,582 sq. ft.
Heating and cooling
- Cooling:Central Air
- Heating:Forced Air, Gas: Central
Structure and exterior
- Roof:Asphalt
- Year built:2012
- Building area:3,582 sq. ft.
- Lot area:0.23 Acres
Schools
- Middle school:Rocky Mt
- Elementary school:Kanesville
Utilities
- Water:Culinary, Secondary, Water Connected
- Sewer:Sewer Connected, Sewer: Connected, Sewer: Public
Finances and disclosures
- Price:$749,900
- Price per sq. ft.:$209.35
- Tax amount:$3,711
New listings near 3555 W 3900 S
 $359,900Active3 beds 3 baths1,780 sq. ft.
$359,900Active3 beds 3 baths1,780 sq. ft.3717 S 3250 W, West Haven, UT 84401
MLS# 2109000Listed by: RE/MAX ASSOCIATES- New
 $2,499,000Active7 beds 4 baths5,983 sq. ft.
$2,499,000Active7 beds 4 baths5,983 sq. ft.3731 S 4975 W, West Haven, UT 84401
MLS# 2114459Listed by: EQUITY REAL ESTATE - New
 $424,755Active3 beds 3 baths1,581 sq. ft.
$424,755Active3 beds 3 baths1,581 sq. ft.4622 W 3725 S #231, West Haven, UT 84401
MLS# 2114382Listed by: NILSON HOMES - New
 $607,000Active4 beds 3 baths2,212 sq. ft.
$607,000Active4 beds 3 baths2,212 sq. ft.2166 S 4520 W, Taylor, UT 84401
MLS# 2114351Listed by: REAL BROKER, LLC - New
 $607,000Active4 beds 3 baths2,212 sq. ft.
$607,000Active4 beds 3 baths2,212 sq. ft.2087 S 4520 W, Taylor, UT 84401
MLS# 2114352Listed by: REAL BROKER, LLC - New
 $390,000Active2 beds 3 baths1,584 sq. ft.
$390,000Active2 beds 3 baths1,584 sq. ft.3329 W 3745 S, West Haven, UT 84401
MLS# 2114229Listed by: NICHE HOMES  $355,000Pending3 beds 3 baths1,440 sq. ft.
$355,000Pending3 beds 3 baths1,440 sq. ft.2273 W 2710 S #282, West Haven, UT 84401
MLS# 2114059Listed by: JWH REAL ESTATE- New
 $825,000Active6 beds 3 baths3,887 sq. ft.
$825,000Active6 beds 3 baths3,887 sq. ft.4862 W 3625 S, West Haven, UT 84401
MLS# 2114013Listed by: RE/MAX ASSOCIATES - New
 $825,000Active4 beds 4 baths4,016 sq. ft.
$825,000Active4 beds 4 baths4,016 sq. ft.4464 W 3600 S, West Haven, UT 84401
MLS# 2113848Listed by: BERKSHIRE HATHAWAY HOMESERVICES UTAH PROPERTIES (SO OGDEN) - New
 $420,000Active3 beds 3 baths1,751 sq. ft.
$420,000Active3 beds 3 baths1,751 sq. ft.3829 S 3250 W, West Haven, UT 84401
MLS# 2113783Listed by: RE/MAX ASSOCIATES
