3678 S 4625 W #225, West Haven, UT 84401
Local realty services provided by:Better Homes and Gardens Real Estate Momentum
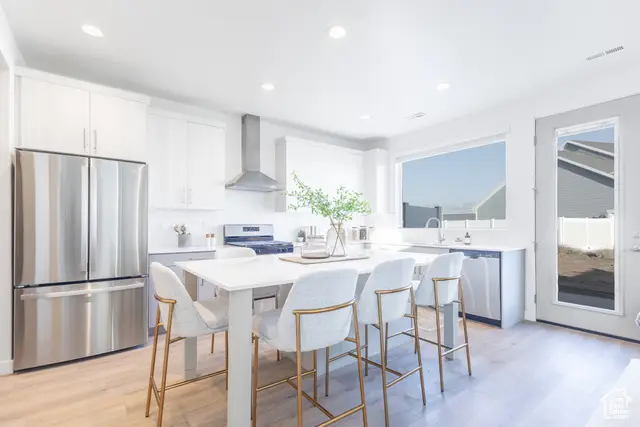
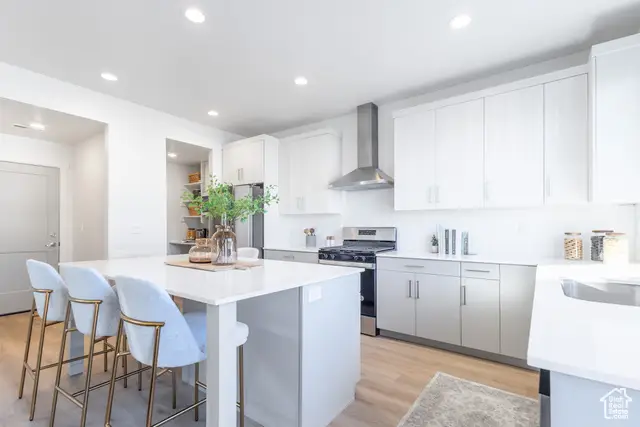

3678 S 4625 W #225,West Haven, UT 84401
$438,775
- 3 Beds
- 3 Baths
- 1,581 sq. ft.
- Townhouse
- Active
Listed by:chad felter
Office:nilson homes
MLS#:2099903
Source:SL
Price summary
- Price:$438,775
- Price per sq. ft.:$277.53
- Monthly HOA dues:$175
About this home
**Coming Soon | Stylish End-Unit Townhome in Green Farm | Move-In Ready by Mid-September**Pictures are of Staged Model Home** Be the first to own this stunning brand-new end-unit townhome in the sought-after Green Farm community of West Haven. Designed with comfort and style in mind, this home blends modern features with functional living spaces, offering exceptional value in a vibrant neighborhood. The open and bright layout is enhanced by large windows, luxury vinyl plank flooring, and elegant finishes throughout. The kitchen stands out with quartz countertops, two-tone cabinetry, a spacious island, herringbone tile backsplash, and stainless steel appliances, creating a modern and inviting space ideal for everyday living and entertaining. Limited-Time Incentive Receive a 2% lender credit when financing with our preferred lender. Apply it toward closing costs or a rate buydown for additional savings. Green Farm residents enjoy access to thoughtfully maintained amenities including walking trails, pickleball courts, a playground, and a barn-style clubhouse. Planned additions such as a fishing pond and dog park will further enhance the community experience. Contact us today to schedule your private tour and learn more about securing this exceptional home.
Contact an agent
Home facts
- Year built:2025
- Listing Id #:2099903
- Added:27 day(s) ago
- Updated:August 17, 2025 at 11:05 AM
Rooms and interior
- Bedrooms:3
- Total bathrooms:3
- Full bathrooms:2
- Half bathrooms:1
- Living area:1,581 sq. ft.
Heating and cooling
- Cooling:Central Air
- Heating:Gas: Central
Structure and exterior
- Roof:Asphalt
- Year built:2025
- Building area:1,581 sq. ft.
- Lot area:0.03 Acres
Schools
- Middle school:Rocky Mt
- Elementary school:Country View
Utilities
- Water:Culinary, Water Connected
- Sewer:Sewer Connected, Sewer: Connected, Sewer: Public
Finances and disclosures
- Price:$438,775
- Price per sq. ft.:$277.53
- Tax amount:$1
New listings near 3678 S 4625 W #225
- New
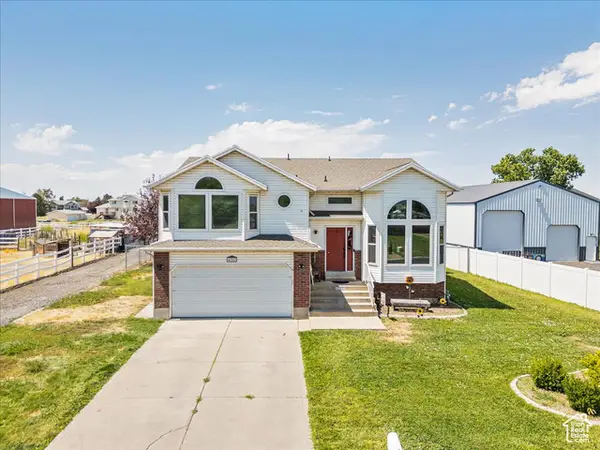 $750,000Active6 beds 3 baths2,663 sq. ft.
$750,000Active6 beds 3 baths2,663 sq. ft.4357 S 3700 W, West Haven, UT 84401
MLS# 2105629Listed by: 4YOU REAL ESTATE, LLC - New
 $400,000Active3 beds 3 baths1,800 sq. ft.
$400,000Active3 beds 3 baths1,800 sq. ft.2090 W 1625 S #101, West Haven, UT 84401
MLS# 2105533Listed by: RE/MAX ASSOCIATES - New
 $370,775Active3 beds 3 baths1,576 sq. ft.
$370,775Active3 beds 3 baths1,576 sq. ft.2332 W Liegh Ln #L48, West Haven, UT 84401
MLS# 2105297Listed by: NILSON HOMES - New
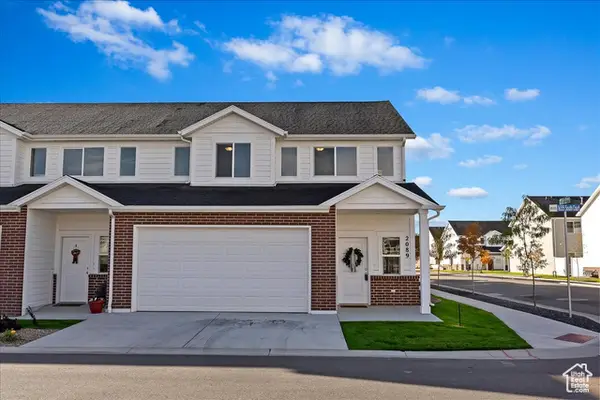 $404,999Active3 beds 3 baths1,800 sq. ft.
$404,999Active3 beds 3 baths1,800 sq. ft.2072 W 1575 S #136, West Haven, UT 84401
MLS# 2105056Listed by: REAL BROKER, LLC - New
 $850,000Active5 beds 3 baths4,195 sq. ft.
$850,000Active5 beds 3 baths4,195 sq. ft.5071 W 4175 S, West Haven, UT 84401
MLS# 2105062Listed by: RE/MAX COMMUNITY- VALLEY - New
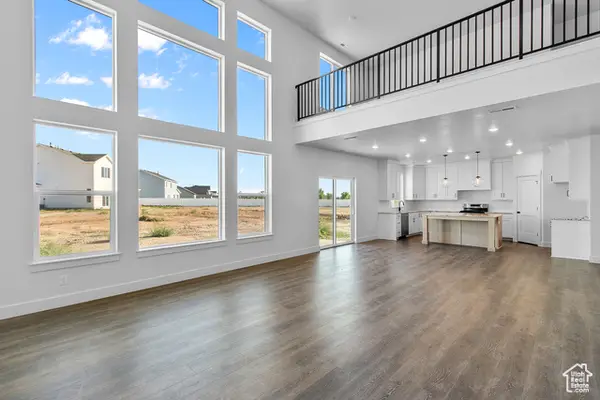 $699,990Active4 beds 3 baths2,857 sq. ft.
$699,990Active4 beds 3 baths2,857 sq. ft.5389 W 3850 S #22, Hooper, UT 84315
MLS# 2104594Listed by: VISIONARY REAL ESTATE - New
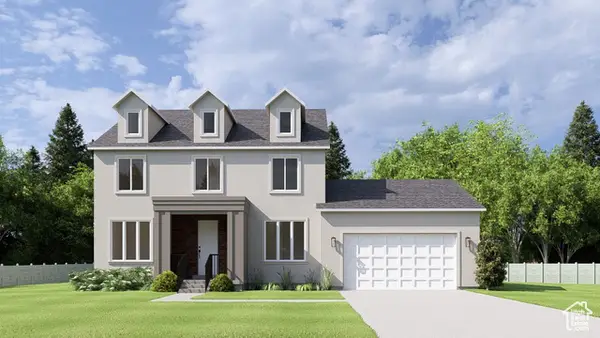 $699,900Active4 beds 3 baths3,595 sq. ft.
$699,900Active4 beds 3 baths3,595 sq. ft.2837 W 2875 S, West Haven, UT 84401
MLS# 2104258Listed by: HENRY WALKER REAL ESTATE, LLC - New
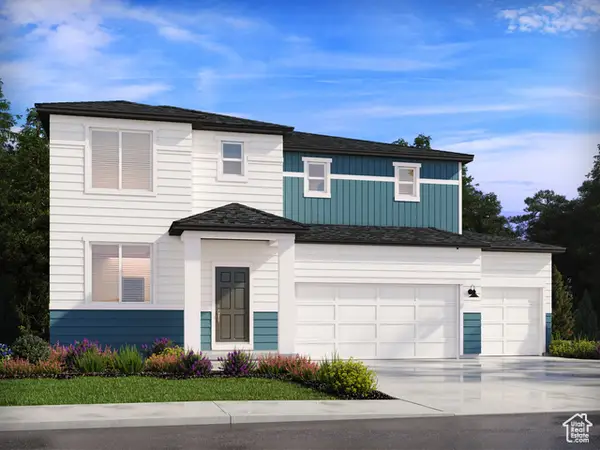 $589,990Active4 beds 3 baths3,458 sq. ft.
$589,990Active4 beds 3 baths3,458 sq. ft.3148 W 3450 S #160, West Haven, UT 84401
MLS# 2103941Listed by: MERITAGE HOMES OF UTAH, INC. - New
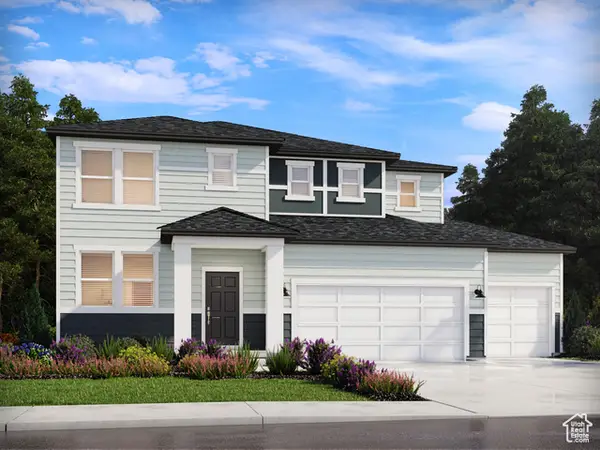 $549,860Active3 beds 3 baths3,110 sq. ft.
$549,860Active3 beds 3 baths3,110 sq. ft.3156 W 3450 S #161, West Haven, UT 84401
MLS# 2103954Listed by: MERITAGE HOMES OF UTAH, INC. - New
 $597,990Active5 beds 3 baths4,133 sq. ft.
$597,990Active5 beds 3 baths4,133 sq. ft.3140 W 3450 S #0159, West Haven, UT 84401
MLS# 2103795Listed by: MERITAGE HOMES OF UTAH, INC.
