3972 S 4450 W, West Haven, UT 84401
Local realty services provided by:Better Homes and Gardens Real Estate Momentum

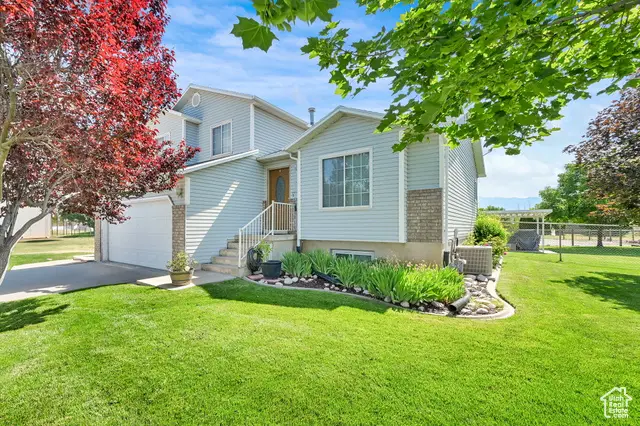
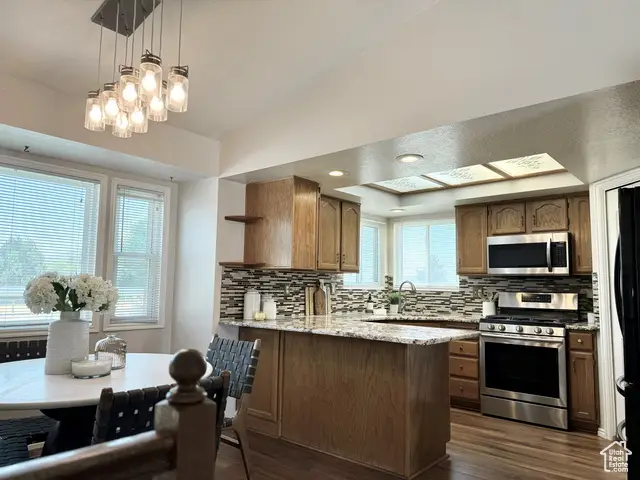
3972 S 4450 W,West Haven, UT 84401
$622,500
- 5 Beds
- 2 Baths
- 1,932 sq. ft.
- Single family
- Pending
Listed by:stacy johansen
Office:real estate essentials
MLS#:2095131
Source:SL
Price summary
- Price:$622,500
- Price per sq. ft.:$322.2
About this home
Bring your horses, toys, and big trucks-this property is built for it all! This well-maintained home sits on horse property complete with a fenced pasture, mature fruit trees, and TWO RV dumps plus RV electrical hook-up. The 24x36 shop is ready for work or play with a 50-amp electrical outlet, and a tractor is included with the sale! Enjoy outdoor living at its finest with two covered patios and an outdoor kitchen featuring a granite island/bar bring your loved ones and sit around the bar and enjoy dinner with a brand-new smoker-perfect for entertaining. Inside, the updated kitchen shines with solid oak cabinets and granite countertops, flowing into a spacious dining area that overlooks a large family room. The primary suite offers a walk-in closet and private bath, while the updated guest bathroom features a beautiful walk-in shower insert. The finished basement includes two additional bedrooms, a laundry room, and plenty of storage space. Bonus features include a newer tankless water heater, a 12x16 storage shed, and room to roam. If you're looking for a home that combines comfort, functionality, and room for all your hobbies-this is it! Information and sq footage provided as a courtesy. Buyer and Buyer's agent to verify all info.
Contact an agent
Home facts
- Year built:1992
- Listing Id #:2095131
- Added:48 day(s) ago
- Updated:August 07, 2025 at 11:54 PM
Rooms and interior
- Bedrooms:5
- Total bathrooms:2
- Full bathrooms:1
- Living area:1,932 sq. ft.
Heating and cooling
- Cooling:Central Air
- Heating:Forced Air, Gas: Central, Gas: Stove
Structure and exterior
- Roof:Asphalt, Pitched
- Year built:1992
- Building area:1,932 sq. ft.
- Lot area:0.91 Acres
Schools
- High school:Fremont
- Middle school:Rocky Mt
- Elementary school:Kanesville
Utilities
- Water:Culinary, Secondary, Water Connected
- Sewer:Sewer Connected, Sewer: Connected, Sewer: Public
Finances and disclosures
- Price:$622,500
- Price per sq. ft.:$322.2
- Tax amount:$2,655
New listings near 3972 S 4450 W
- New
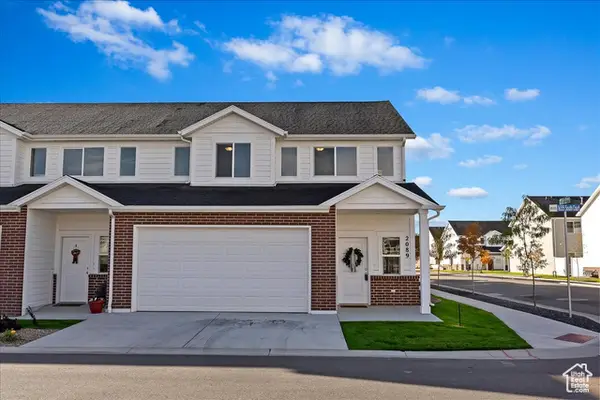 $404,999Active3 beds 3 baths1,800 sq. ft.
$404,999Active3 beds 3 baths1,800 sq. ft.2072 W 1575 S #136, West Haven, UT 84401
MLS# 2105056Listed by: REAL BROKER, LLC - Open Sat, 12 to 3pmNew
 $850,000Active5 beds 3 baths4,195 sq. ft.
$850,000Active5 beds 3 baths4,195 sq. ft.5071 W 4175 S, West Haven, UT 84401
MLS# 2105062Listed by: RE/MAX COMMUNITY- VALLEY - New
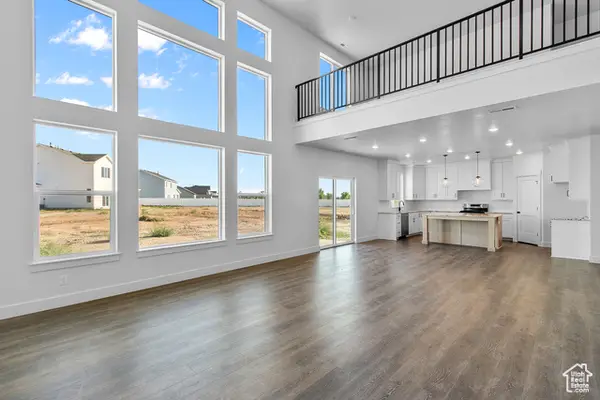 $699,990Active4 beds 3 baths2,857 sq. ft.
$699,990Active4 beds 3 baths2,857 sq. ft.5389 W 3850 S #22, Hooper, UT 84315
MLS# 2104594Listed by: VISIONARY REAL ESTATE - New
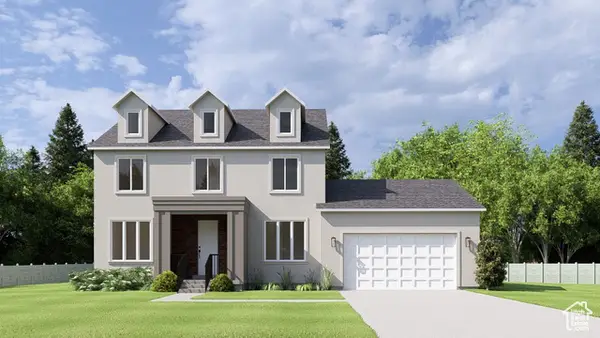 $699,900Active4 beds 3 baths3,595 sq. ft.
$699,900Active4 beds 3 baths3,595 sq. ft.2837 W 2875 S, West Haven, UT 84401
MLS# 2104258Listed by: HENRY WALKER REAL ESTATE, LLC - New
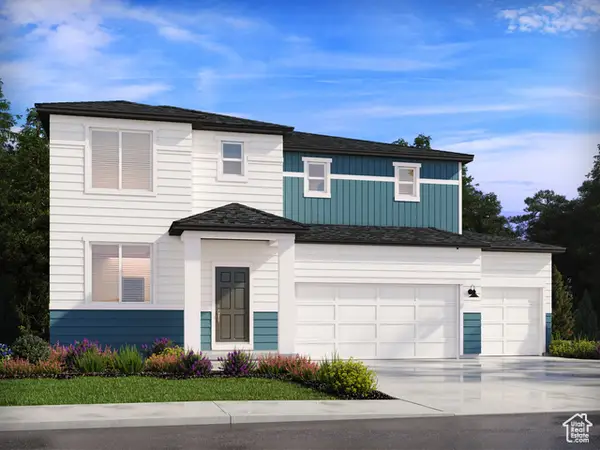 $589,990Active4 beds 3 baths3,458 sq. ft.
$589,990Active4 beds 3 baths3,458 sq. ft.3148 W 3450 S #160, West Haven, UT 84401
MLS# 2103941Listed by: MERITAGE HOMES OF UTAH, INC. - New
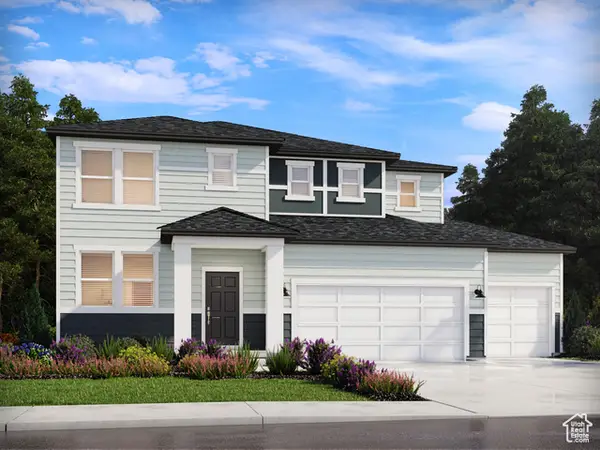 $549,860Active3 beds 3 baths3,110 sq. ft.
$549,860Active3 beds 3 baths3,110 sq. ft.3156 W 3450 S #161, West Haven, UT 84401
MLS# 2103954Listed by: MERITAGE HOMES OF UTAH, INC. - Open Fri, 10am to 5pmNew
 $597,990Active5 beds 3 baths4,133 sq. ft.
$597,990Active5 beds 3 baths4,133 sq. ft.3140 W 3450 S #0159, West Haven, UT 84401
MLS# 2103795Listed by: MERITAGE HOMES OF UTAH, INC. - New
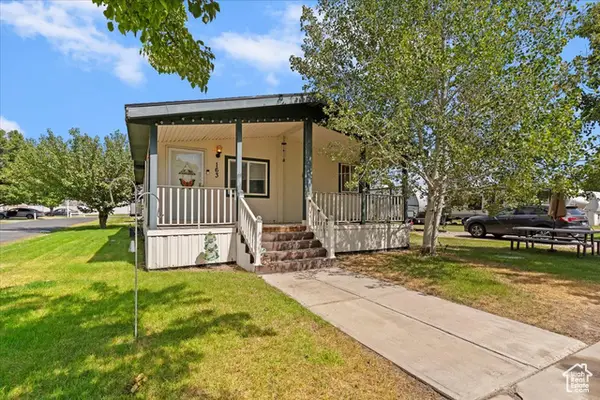 $60,000Active3 beds 2 baths1,095 sq. ft.
$60,000Active3 beds 2 baths1,095 sq. ft.1399 W 2100 S #163, West Haven, UT 84401
MLS# 2103180Listed by: RE/MAX ASSOCIATES - New
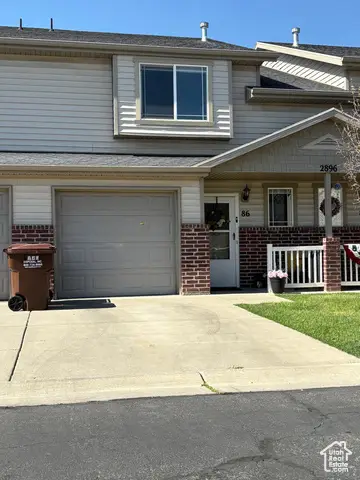 $297,500Active3 beds 2 baths1,172 sq. ft.
$297,500Active3 beds 2 baths1,172 sq. ft.2896 W 3965 S #86, West Haven, UT 84401
MLS# 2103182Listed by: MOUNTAIN VALLEY REAL ESTATE EXPERTS 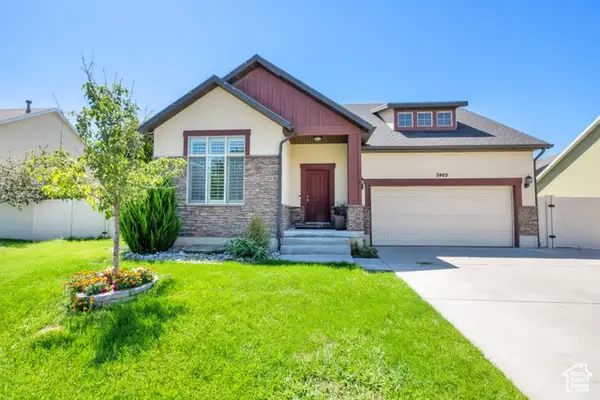 $499,999Pending4 beds 3 baths2,676 sq. ft.
$499,999Pending4 beds 3 baths2,676 sq. ft.2469 S Laurel St, West Haven, UT 84401
MLS# 2103110Listed by: CENTURY 21 EVEREST
