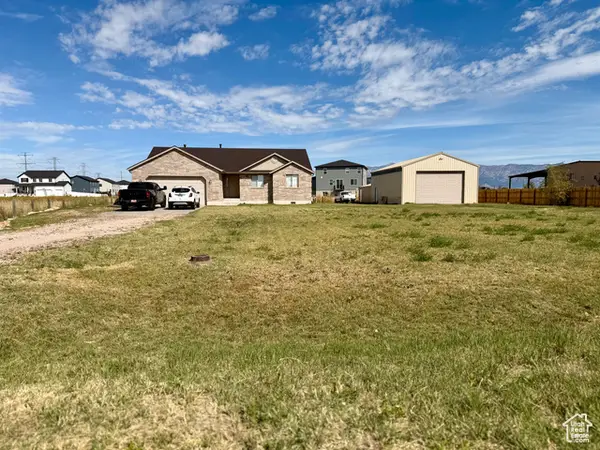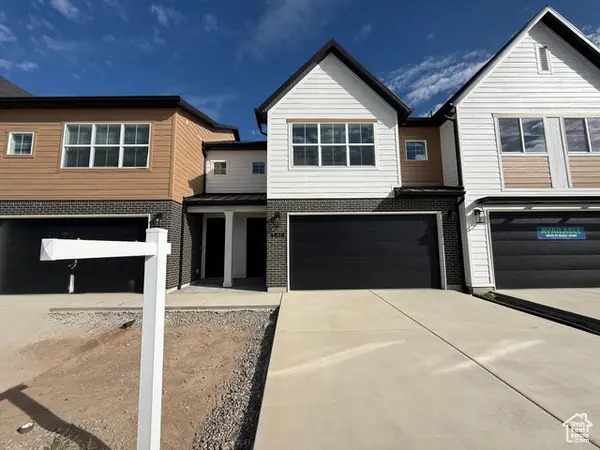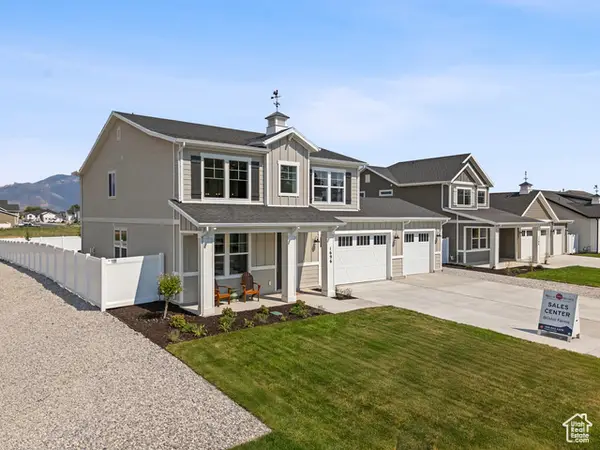4815 W 3300 S, West Haven, UT 84401
Local realty services provided by:Better Homes and Gardens Real Estate Momentum
4815 W 3300 S,West Haven, UT 84401
$650,000
- 4 Beds
- 3 Baths
- 2,400 sq. ft.
- Single family
- Pending
Listed by:kristy major
Office:equity real estate (select)
MLS#:2110943
Source:SL
Price summary
- Price:$650,000
- Price per sq. ft.:$270.83
About this home
Beautifully updated West Haven home with room for horses and equipment! All major updates have been completed within the last 7 to 10 years, including the roof. The home features custom cabinetry, LVP flooring, updated kitchen and bathrooms, a large primary suite with walk-in closet, and a spacious primary bath with separate tub and shower. Walkout basement and covered patio provide excellent indoor/outdoor living. The exterior offers a pull-around gravel parking area for large equipment, stall area with 2 lean-to sheds, a chicken house, fenced arena, garden boxes, and a detached garage/shed. Electricity to the front of arena and all out buildings. Two water hydrants for ease of watering animals. Conveniently located within walking distance to the new elementary school and a great neighborhood. This property combines modern updates with country living that you won't want to miss! Goats can stay! Click tour for full virtual walkthrough. Buyer and buyers agent to verify all.
Contact an agent
Home facts
- Year built:1966
- Listing ID #:2110943
- Added:5 day(s) ago
- Updated:September 15, 2025 at 07:51 PM
Rooms and interior
- Bedrooms:4
- Total bathrooms:3
- Full bathrooms:3
- Living area:2,400 sq. ft.
Heating and cooling
- Cooling:Central Air
- Heating:Forced Air, Gas: Central
Structure and exterior
- Roof:Asphalt
- Year built:1966
- Building area:2,400 sq. ft.
- Lot area:0.9 Acres
Schools
- Middle school:Rocky Mt
Utilities
- Water:Culinary, Water Connected
- Sewer:Sewer Connected, Sewer: Connected, Sewer: Public
Finances and disclosures
- Price:$650,000
- Price per sq. ft.:$270.83
- Tax amount:$3,084
New listings near 4815 W 3300 S
- Open Sat, 11am to 1pmNew
 $600,000Active3 beds 2 baths1,348 sq. ft.
$600,000Active3 beds 2 baths1,348 sq. ft.3130 W 3600 S, West Haven, UT 84401
MLS# 2111802Listed by: NORTHERN REALTY INC - New
 $590,000Active3 beds 3 baths1,956 sq. ft.
$590,000Active3 beds 3 baths1,956 sq. ft.1942 S Fitzroy Rd, West Haven, UT 84401
MLS# 2111652Listed by: BRIX REAL ESTATE - New
 $424,775Active3 beds 3 baths1,699 sq. ft.
$424,775Active3 beds 3 baths1,699 sq. ft.4614 W 3725 S #235, West Haven, UT 84401
MLS# 2111569Listed by: NILSON HOMES - Open Sat, 1 to 3pmNew
 $780,000Active4 beds 3 baths3,000 sq. ft.
$780,000Active4 beds 3 baths3,000 sq. ft.5057 W 3450 S, West Haven, UT 84401
MLS# 2111510Listed by: OGDEN BAY REALTY AND DEVELOPMENT - New
 $739,000Active3 beds 3 baths2,517 sq. ft.
$739,000Active3 beds 3 baths2,517 sq. ft.1636 S 4350 W #216, Ogden, UT 84401
MLS# 2111386Listed by: REGAL HOMES REALTY - New
 $369,885Active3 beds 3 baths1,576 sq. ft.
$369,885Active3 beds 3 baths1,576 sq. ft.2351 W James Way, West Haven, UT 84401
MLS# 2111287Listed by: NILSON HOMES - New
 $550,000Active3 beds 2 baths1,700 sq. ft.
$550,000Active3 beds 2 baths1,700 sq. ft.4063 S 3700 W, West Haven, UT 84401
MLS# 2111288Listed by: EXP REALTY, LLC - New
 $675,000Active5 beds 3 baths2,938 sq. ft.
$675,000Active5 beds 3 baths2,938 sq. ft.2515 W 3375 S, West Haven, UT 84401
MLS# 2111268Listed by: RE/MAX ASSOCIATES - New
 $775,000Active3 beds 3 baths2,004 sq. ft.
$775,000Active3 beds 3 baths2,004 sq. ft.3941 S 3850 W, West Haven, UT 84401
MLS# 2110946Listed by: ADAIR REAL ESTATE INC
