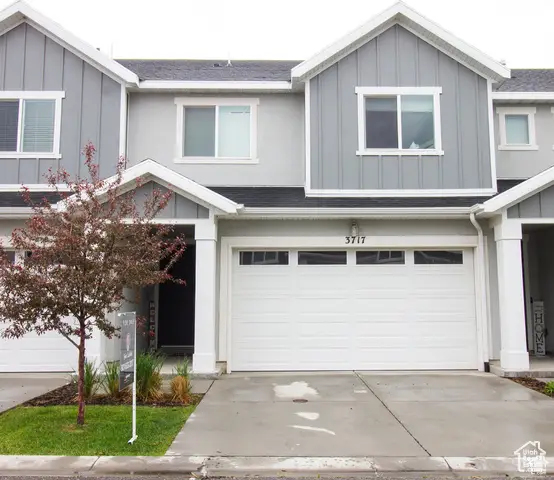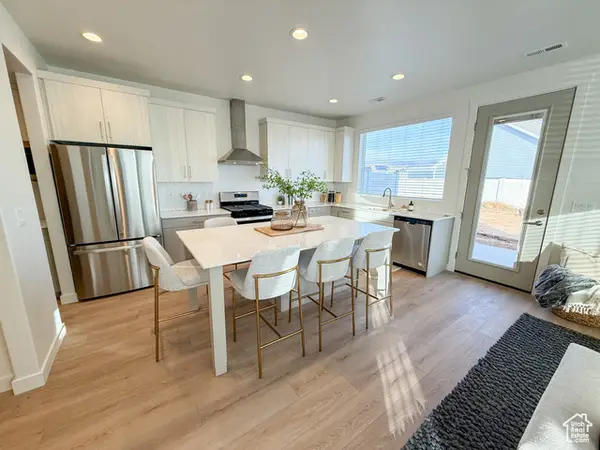4977 W 3450 S, West Haven, UT 84401
Local realty services provided by:Better Homes and Gardens Real Estate Momentum
4977 W 3450 S,West Haven, UT 84401
$1,495,000
- 7 Beds
- 4 Baths
- 5,489 sq. ft.
- Single family
- Active
Listed by:cooper murphy
Office:equity real estate (utah)
MLS#:2080641
Source:SL
Price summary
- Price:$1,495,000
- Price per sq. ft.:$272.36
About this home
Back on market! Tucked away on nearly 6 acres in the coveted Olive Bluff Estates, this property combines privacy, versatility, and endless opportunity. Perfect for families who dream of space for animals or part-time farming, the land easily supports horses, cows, chickens, and expansive gardens-all surrounded by mature nut, fruit, and shade trees that create a truly picturesque setting. At the heart of the property is a spacious main residence featuring a fully independent mother-in-law basement apartment, ideal for multi-generational living, guest quarters, or rental income. The property also features a unique Quonset outbuilding with power, water, and built-in shelving, this provides the perfect workshop, storage, or hobby space. The 1,000+ sq. ft. three-car garage is equally impressive, offering 220V power and a secure storage room or bunker below. Outdoor enthusiasts and RV owners will appreciate the dedicated parking area with two dump stations, while everyone will enjoy the stunning mountain views and breathtaking sunsets that set the tone for this peaceful retreat. With additional water shares available and subdivision potential, the property is not only a lifestyle haven but also a smart investment opportunity. Whether you envision raising animals, cultivating gardens, or simply enjoying wide-open spaces with your family, this remarkable homestead offers the freedom to create the life you've been looking for.
Contact an agent
Home facts
- Year built:1999
- Listing ID #:2080641
- Added:157 day(s) ago
- Updated:October 01, 2025 at 10:58 AM
Rooms and interior
- Bedrooms:7
- Total bathrooms:4
- Full bathrooms:3
- Half bathrooms:1
- Living area:5,489 sq. ft.
Heating and cooling
- Cooling:Central Air
- Heating:Forced Air, Gas: Central
Structure and exterior
- Roof:Asphalt
- Year built:1999
- Building area:5,489 sq. ft.
- Lot area:5.98 Acres
Schools
- Middle school:Rocky Mt
Utilities
- Water:Culinary, Irrigation, Shares, Water Connected
- Sewer:Sewer Connected, Sewer: Connected
Finances and disclosures
- Price:$1,495,000
- Price per sq. ft.:$272.36
- Tax amount:$6,403
New listings near 4977 W 3450 S
- New
 $814,775Active5 beds 4 baths4,251 sq. ft.
$814,775Active5 beds 4 baths4,251 sq. ft.3233 S 4975 W #14, West Haven, UT 84401
MLS# 2114732Listed by: NILSON HOMES - New
 $220,000Active0.33 Acres
$220,000Active0.33 Acres3114 S 3175 W #21, West Haven, UT 84401
MLS# 2114694Listed by: GOLDEN SPIKE REALTY - New
 $220,000Active0.33 Acres
$220,000Active0.33 Acres3146 S 3150 W #28, West Haven, UT 84401
MLS# 2114683Listed by: GOLDEN SPIKE REALTY - New
 $220,000Active0.42 Acres
$220,000Active0.42 Acres3106 S 3300 W #6, West Haven, UT 84401
MLS# 2114668Listed by: GOLDEN SPIKE REALTY  $359,900Active3 beds 3 baths1,780 sq. ft.
$359,900Active3 beds 3 baths1,780 sq. ft.3717 S 3250 W, West Haven, UT 84401
MLS# 2109000Listed by: RE/MAX ASSOCIATES- New
 $2,499,000Active7 beds 4 baths5,983 sq. ft.
$2,499,000Active7 beds 4 baths5,983 sq. ft.3731 S 4975 W, West Haven, UT 84401
MLS# 2114459Listed by: EQUITY REAL ESTATE - New
 $424,755Active3 beds 3 baths1,581 sq. ft.
$424,755Active3 beds 3 baths1,581 sq. ft.4622 W 3725 S #231, West Haven, UT 84401
MLS# 2114382Listed by: NILSON HOMES - New
 $607,000Active4 beds 3 baths2,212 sq. ft.
$607,000Active4 beds 3 baths2,212 sq. ft.2166 S 4520 W, Taylor, UT 84401
MLS# 2114351Listed by: REAL BROKER, LLC - New
 $607,000Active4 beds 3 baths2,212 sq. ft.
$607,000Active4 beds 3 baths2,212 sq. ft.2087 S 4520 W, Taylor, UT 84401
MLS# 2114352Listed by: REAL BROKER, LLC - New
 $390,000Active2 beds 3 baths1,584 sq. ft.
$390,000Active2 beds 3 baths1,584 sq. ft.3329 W 3745 S, West Haven, UT 84401
MLS# 2114229Listed by: NICHE HOMES
