4728 W Mona Ln, West Jordan, UT 84084
Local realty services provided by:Better Homes and Gardens Real Estate Momentum
4728 W Mona Ln,West Jordan, UT 84084
$369,000
- 3 Beds
- 3 Baths
- 1,235 sq. ft.
- Townhouse
- Active
Listed by:jesus a delarosa
Office:realty one group signature
MLS#:2114964
Source:SL
Price summary
- Price:$369,000
- Price per sq. ft.:$298.79
- Monthly HOA dues:$210
About this home
Welcome to this modern, well maintained townhome featuring NEW stainless steel appliances. Ideally located with easy access to Bangerter Highway and Mountain View Corridor, commuting is a breeze. Jordan Landing is just minutes away, offering shopping, dining, and entertainment at your fingertips. This home offers 3 comfortable bedrooms, 2.5 bathrooms, and a private patio perfect for relaxing. The inviting front entrance porch also provides an ideal spot to unwind. With its open layout and great flow, this property is perfect for first time homebuyers or investors looking for a solid rental in a quiet, friendly community. Square footage figures are provided as a courtesy estimate only and were obtained from MLS records. Buyer is advised to obtain an independent measurement.
Contact an agent
Home facts
- Year built:1998
- Listing ID #:2114964
- Added:1 day(s) ago
- Updated:October 02, 2025 at 11:02 AM
Rooms and interior
- Bedrooms:3
- Total bathrooms:3
- Full bathrooms:2
- Half bathrooms:1
- Living area:1,235 sq. ft.
Heating and cooling
- Cooling:Central Air
- Heating:Electric, Forced Air
Structure and exterior
- Roof:Asphalt
- Year built:1998
- Building area:1,235 sq. ft.
- Lot area:0.01 Acres
Schools
- High school:Copper Hills
- Middle school:West Hills
- Elementary school:Hayden Peak
Utilities
- Water:Culinary, Water Connected
- Sewer:Sewer Connected, Sewer: Connected, Sewer: Public
Finances and disclosures
- Price:$369,000
- Price per sq. ft.:$298.79
- Tax amount:$1,659
New listings near 4728 W Mona Ln
- Open Thu, 1 to 4pmNew
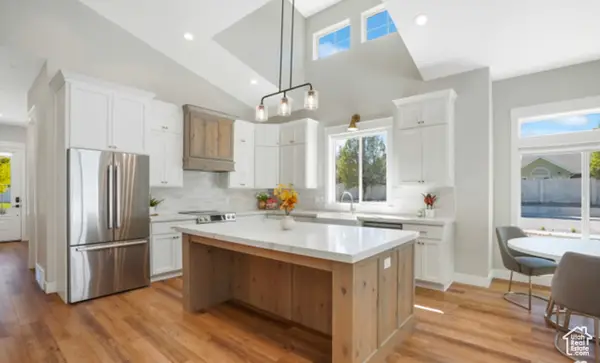 $690,000Active4 beds 3 baths3,105 sq. ft.
$690,000Active4 beds 3 baths3,105 sq. ft.1967 W 9350 S, West Jordan, UT 84088
MLS# 2114973Listed by: EXP REALTY, LLC - Open Sat, 11am to 1pmNew
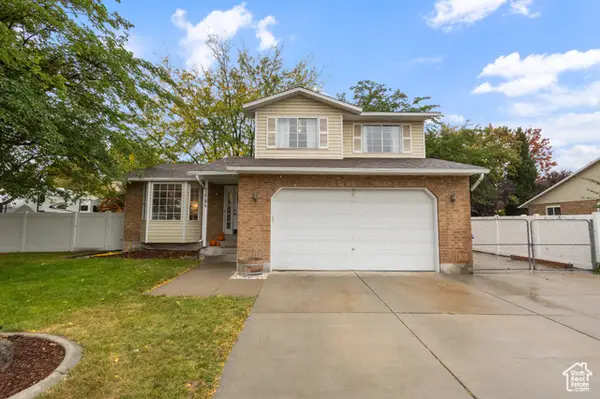 $530,000Active3 beds 3 baths2,143 sq. ft.
$530,000Active3 beds 3 baths2,143 sq. ft.9278 S Edenbrooke Way, West Jordan, UT 84088
MLS# 2114946Listed by: ASCENT REAL ESTATE GROUP LLC - New
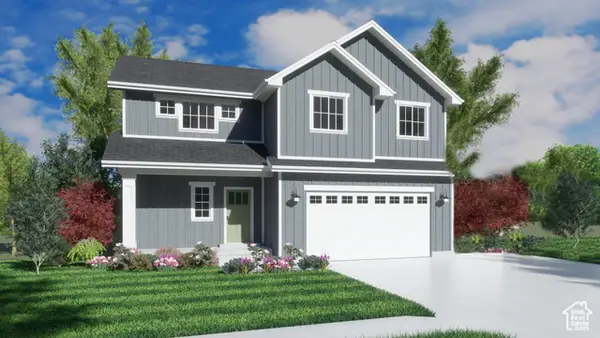 $599,950Active4 beds 3 baths2,800 sq. ft.
$599,950Active4 beds 3 baths2,800 sq. ft.6968 S 3535 W #3, West Jordan, UT 84084
MLS# 2114909Listed by: CLARK & ASSOCIATES INC. / DAVID C. - New
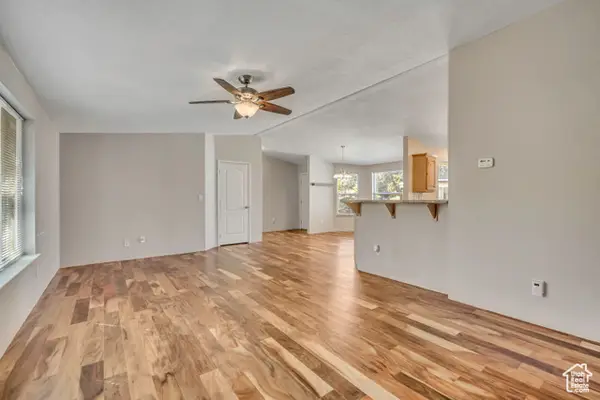 $400,000Active3 beds 2 baths1,434 sq. ft.
$400,000Active3 beds 2 baths1,434 sq. ft.7109 S 1115 W, West Jordan, UT 84084
MLS# 2114768Listed by: NETLOGIX REALTY - New
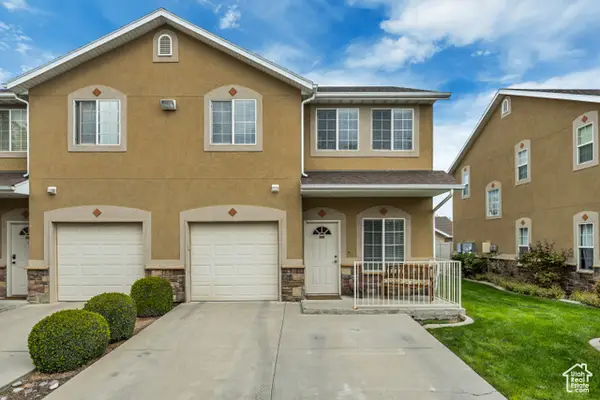 $395,000Active3 beds 3 baths1,320 sq. ft.
$395,000Active3 beds 3 baths1,320 sq. ft.8767 S Brown Park Dr, West Jordan, UT 84081
MLS# 2114747Listed by: REAL ESTATE ESSENTIALS - New
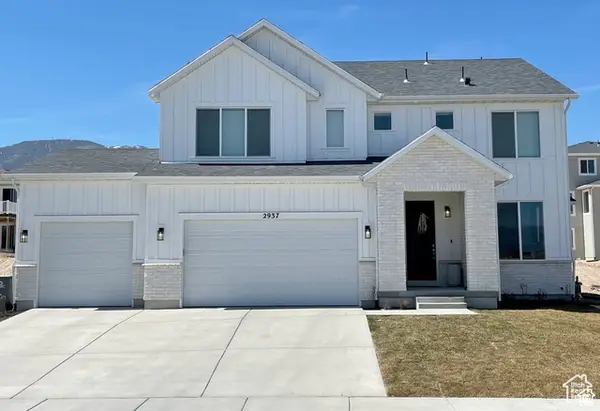 $736,900Active4 beds 3 baths3,685 sq. ft.
$736,900Active4 beds 3 baths3,685 sq. ft.7853 S Flattop Mount Dr W #356, West Jordan, UT 84081
MLS# 2114684Listed by: HOLMES HOMES REALTY - New
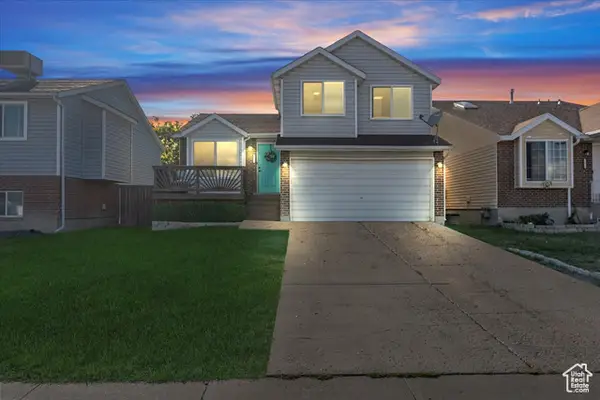 $465,000Active5 beds 2 baths1,876 sq. ft.
$465,000Active5 beds 2 baths1,876 sq. ft.7984 St Ives Ln, West Jordan, UT 84088
MLS# 2114618Listed by: UNITY GROUP REAL ESTATE LLC - New
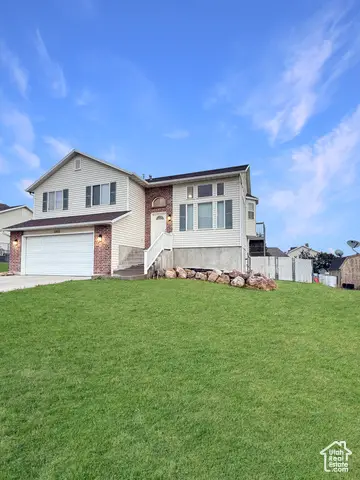 $520,000Active5 beds 3 baths1,550 sq. ft.
$520,000Active5 beds 3 baths1,550 sq. ft.5882 W 7000 S, West Jordan, UT 84081
MLS# 2114615Listed by: WASATCH REALTY LLC - New
 $529,900Active5 beds 3 baths2,120 sq. ft.
$529,900Active5 beds 3 baths2,120 sq. ft.3422 Briar Dr, West Jordan, UT 84084
MLS# 2114448Listed by: UTAH'S WISE CHOICE REAL ESTATE
