6429 S Crimson Sky Ct, West Jordan, UT 84081
Local realty services provided by:Better Homes and Gardens Real Estate Momentum
Listed by: jacquelin perry
Office: summit sotheby's international realty
MLS#:2124016
Source:SL
Price summary
- Price:$599,000
- Price per sq. ft.:$205.56
- Monthly HOA dues:$95
About this home
OFFERS WILL BE REVIEWED AT 5 PM ON TUESDAY, NOVEMBER 25TH. Forget about new construction with no landscaping or unfinished basements-this beautifully maintained ranch-style home has it all. Thoughtfully designed and updated over the years, it offers comfort, functionality, and room for everyone. The spacious family room with vaulted ceilings creates a warm, inviting space the moment you enter. The large, updated kitchen features an oversized island, modern appliances, and a perfect view of the dining area, making it an ideal space for gatherings. Three main-floor bedrooms-including the primary suite with a walk-in closet and en-suite bath-provide the convenience of keeping everyone on the same level. The fully finished basement adds exceptional living space with two additional bedrooms, a full bathroom, a generous family room, and a wet bar-perfect for hosting or extended living. Step into the beautifully designed backyard offering privacy, concrete pads for outdoor dining and grilling, and plenty of room to relax. This property is also one of the few in the community with a 32-foot RV parking pad plus additional guest parking right outside the home. Nestled in a quaint neighborhood with easy access to retail while still being tucked away from the hustle and bustle, you'll also love the walking trails behind the home and throughout the community-perfect for evening strolls and dog walks.
Contact an agent
Home facts
- Year built:2009
- Listing ID #:2124016
- Added:2 day(s) ago
- Updated:November 24, 2025 at 12:04 PM
Rooms and interior
- Bedrooms:5
- Total bathrooms:3
- Full bathrooms:2
- Living area:2,914 sq. ft.
Heating and cooling
- Cooling:Central Air
- Heating:Forced Air
Structure and exterior
- Roof:Asphalt
- Year built:2009
- Building area:2,914 sq. ft.
- Lot area:0.15 Acres
Schools
- High school:Kearns
- Middle school:Thomas Jefferson
- Elementary school:Diamond Ridge
Utilities
- Water:Culinary, Water Connected
- Sewer:Sewer Connected, Sewer: Connected, Sewer: Public
Finances and disclosures
- Price:$599,000
- Price per sq. ft.:$205.56
- Tax amount:$3,566
New listings near 6429 S Crimson Sky Ct
- New
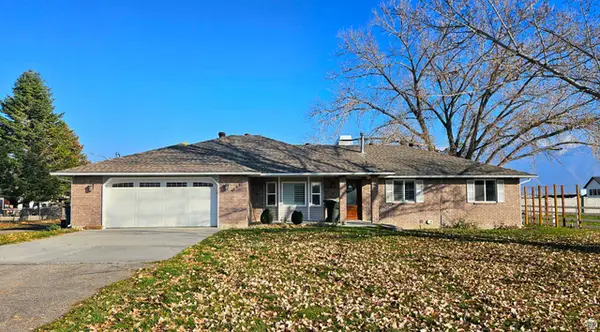 $1,600,000Active5 beds 4 baths3,966 sq. ft.
$1,600,000Active5 beds 4 baths3,966 sq. ft.9095 S 1150 W, West Jordan, UT 84088
MLS# 2124289Listed by: UTAH'S WISE CHOICE REAL ESTATE - New
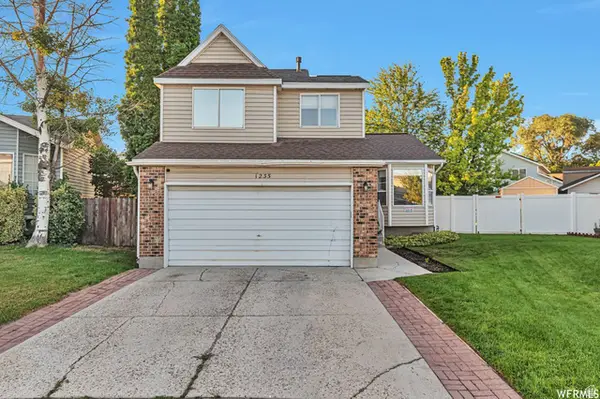 $500,000Active3 beds 3 baths1,770 sq. ft.
$500,000Active3 beds 3 baths1,770 sq. ft.1235 W Athleen Dr, West Jordan, UT 84084
MLS# 2124281Listed by: PRESIDIO REAL ESTATE (RIVER HEIGHTS) - New
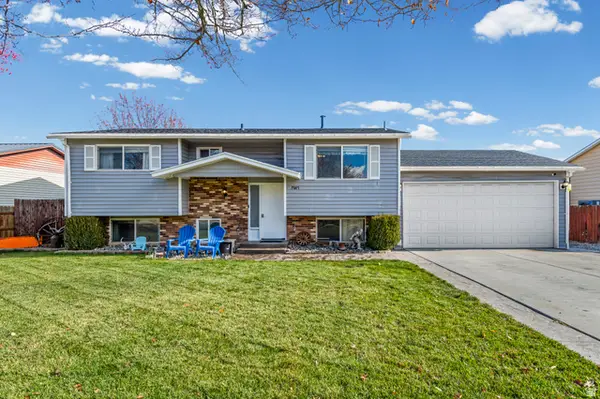 $530,000Active4 beds 2 baths1,828 sq. ft.
$530,000Active4 beds 2 baths1,828 sq. ft.7647 S 2500 W, West Jordan, UT 84084
MLS# 2124273Listed by: CENTURY 21 EVEREST - New
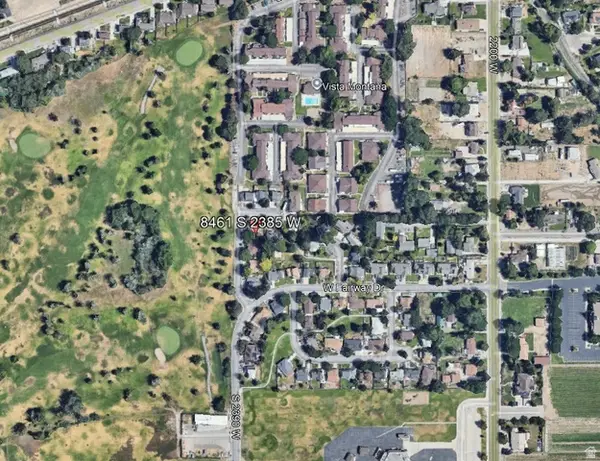 $579,900Active4 beds 3 baths2,212 sq. ft.
$579,900Active4 beds 3 baths2,212 sq. ft.8461 S 2385 W, West Jordan, UT 84088
MLS# 2124214Listed by: TOWN & COUNTRY APOLLO PROPERTIES, LLC - New
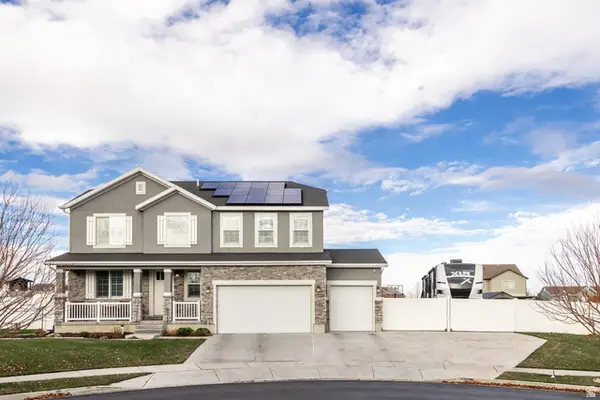 $785,000Active5 beds 4 baths3,765 sq. ft.
$785,000Active5 beds 4 baths3,765 sq. ft.6374 W 8680 S, West Jordan, UT 84081
MLS# 2124132Listed by: SUMMIT SOTHEBY'S INTERNATIONAL REALTY - New
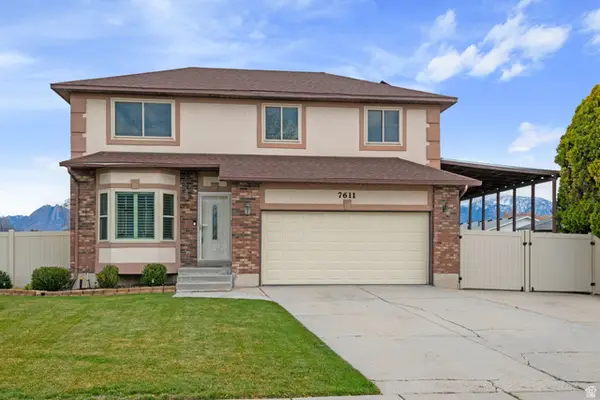 $595,000Active5 beds 4 baths2,862 sq. ft.
$595,000Active5 beds 4 baths2,862 sq. ft.7611 S Springbrook Dr, West Jordan, UT 84084
MLS# 2124104Listed by: REDFIN CORPORATION - New
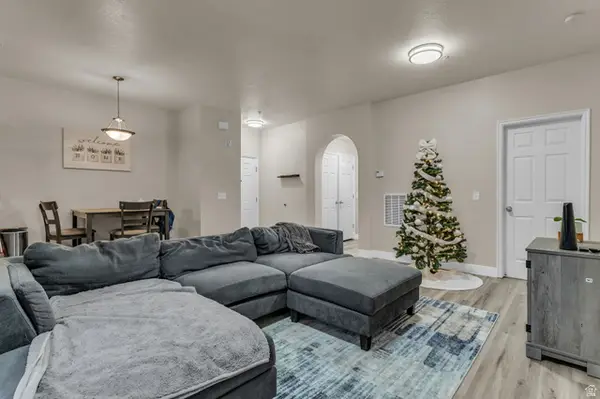 $330,000Active2 beds 2 baths1,042 sq. ft.
$330,000Active2 beds 2 baths1,042 sq. ft.6301 W Passenger Ln #2, West Jordan, UT 84081
MLS# 2124122Listed by: ASCEND REALTY GROUP LLC - New
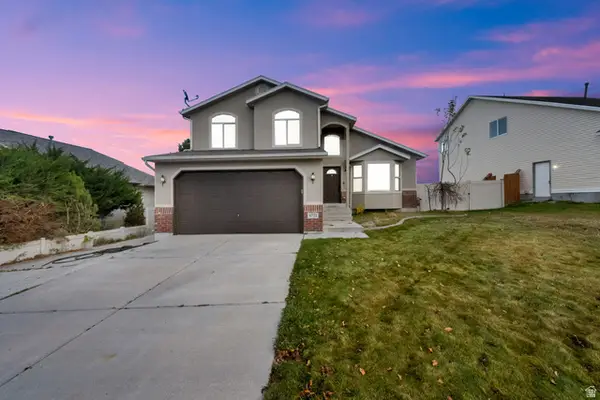 $590,000Active4 beds 3 baths2,406 sq. ft.
$590,000Active4 beds 3 baths2,406 sq. ft.6721 S Adventure Way W, West Jordan, UT 84081
MLS# 2123994Listed by: INTERSTATE REALTY BROKERS 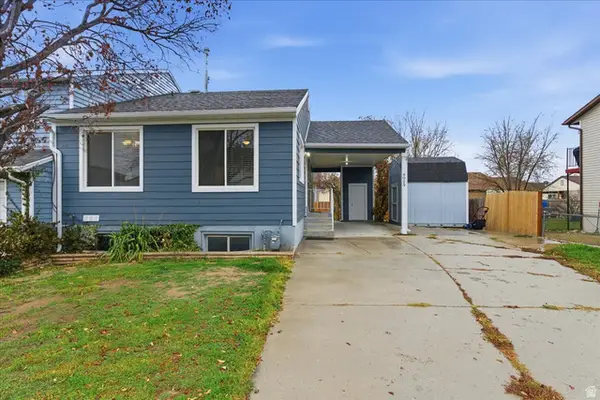 $385,000Pending4 beds 2 baths1,680 sq. ft.
$385,000Pending4 beds 2 baths1,680 sq. ft.9029 S Ripple Dr, West Jordan, UT 84088
MLS# 2123956Listed by: OLYMPUS REAL ESTATE LLC
