7494 S Wood Farms Dr, West Jordan, UT 84084
Local realty services provided by:Better Homes and Gardens Real Estate Momentum
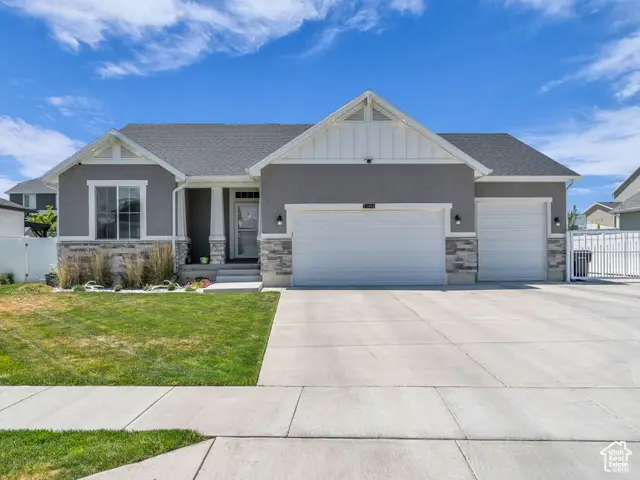
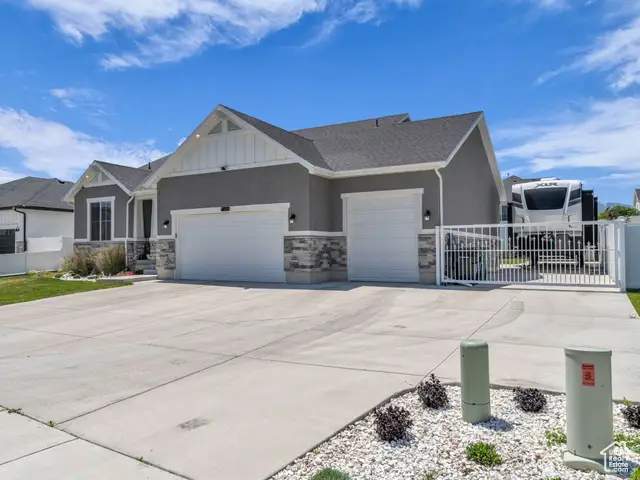
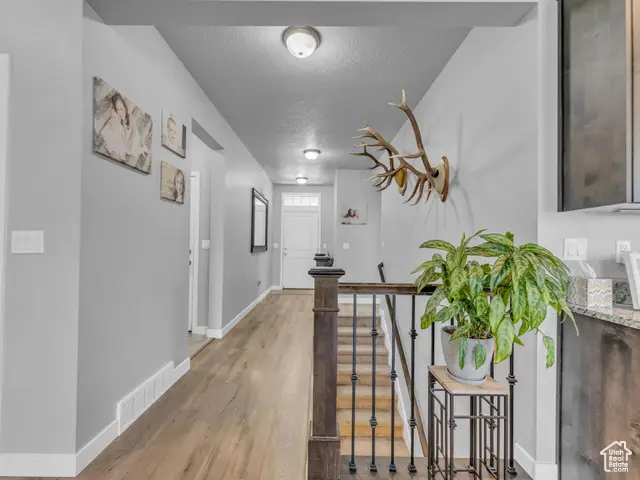
7494 S Wood Farms Dr,West Jordan, UT 84084
$724,900
- 3 Beds
- 2 Baths
- 3,034 sq. ft.
- Single family
- Pending
Listed by:dawnene bunkall
Office:coldwell banker realty (station park)
MLS#:2088557
Source:SL
Price summary
- Price:$724,900
- Price per sq. ft.:$238.93
- Monthly HOA dues:$35
About this home
New and Improved Price! Don't miss your opportunity to own this beautiful well-cared for meticulously maintained rambler nestled in the desirable Wood Farms subdivision. Walking in, you will be greeted with 9ft ceilings, new LVP flooring through-out, large picture window with natural light that flows through the main living area. The kitchen features extended cabinets and island, granite countertops, new stainless-steel appliances, gas stove and a large pantry. Just around the corner you will find the spacious owners' suite, en-suite bathroom with separate shower/tub, double sinks and walk-in closet. There are two additional bedrooms and a full bathroom. The basement is a blank canvas to make your own, with ample space, and a cold storage area under to front porch. Every owner's dream garage with a 12 ft door, double deep 3rd car that is large enough to fit a large vehicle, tools, toys and is wired for 220 and 16x92 RV parking on the side. Enjoy relaxing on the covered patio and in the beautiful landscaped fully vinyl fenced backyard! The exterior has permanent under eave lighting. Seller will contribute towards buyers closing cost with acceptable offer.
Contact an agent
Home facts
- Year built:2019
- Listing Id #:2088557
- Added:75 day(s) ago
- Updated:July 21, 2025 at 07:58 PM
Rooms and interior
- Bedrooms:3
- Total bathrooms:2
- Full bathrooms:2
- Living area:3,034 sq. ft.
Heating and cooling
- Cooling:Central Air
- Heating:Forced Air, Gas: Central
Structure and exterior
- Roof:Asphalt
- Year built:2019
- Building area:3,034 sq. ft.
- Lot area:0.25 Acres
Schools
- High school:Copper Hills
- Middle school:West Hills
- Elementary school:Hayden Peak
Utilities
- Water:Culinary
Finances and disclosures
- Price:$724,900
- Price per sq. ft.:$238.93
- Tax amount:$3,504
New listings near 7494 S Wood Farms Dr
- New
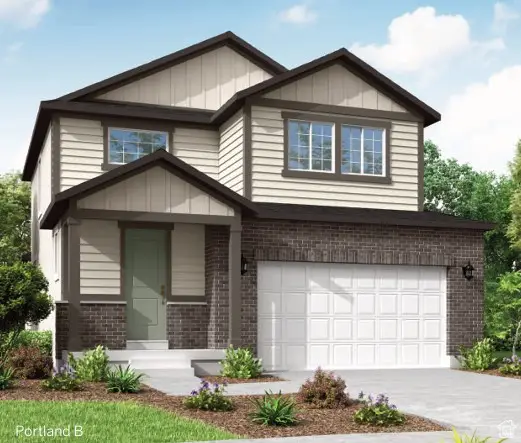 $678,695Active4 beds 3 baths3,253 sq. ft.
$678,695Active4 beds 3 baths3,253 sq. ft.8967 S Smoky Hollow Rd, West Jordan, UT 84081
MLS# 2105102Listed by: IVORY HOMES, LTD - New
 $608,890Active3 beds 3 baths2,931 sq. ft.
$608,890Active3 beds 3 baths2,931 sq. ft.8953 S Smoky Hollow Rd, West Jordan, UT 84081
MLS# 2105113Listed by: IVORY HOMES, LTD - Open Sat, 11am to 1pmNew
 $515,000Active6 beds 2 baths1,896 sq. ft.
$515,000Active6 beds 2 baths1,896 sq. ft.8376 S 4800 W, West Jordan, UT 84088
MLS# 2105083Listed by: KW UTAH REALTORS KELLER WILLIAMS (REVO) - Open Sat, 11am to 1pmNew
 $599,000Active5 beds 3 baths2,510 sq. ft.
$599,000Active5 beds 3 baths2,510 sq. ft.7607 S 2540 W, West Jordan, UT 84084
MLS# 2105046Listed by: CANNON & COMPANY - Open Sat, 12 to 2pmNew
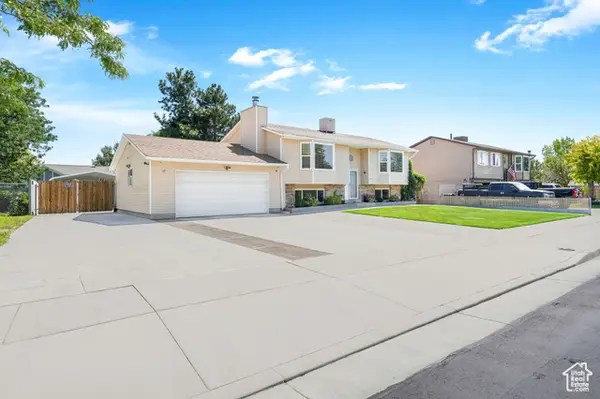 $489,900Active4 beds 2 baths1,992 sq. ft.
$489,900Active4 beds 2 baths1,992 sq. ft.6699 S Cyclamen Dr, West Jordan, UT 84081
MLS# 2105022Listed by: REALTY ONE GROUP SIGNATURE (SOUTH VALLEY) - New
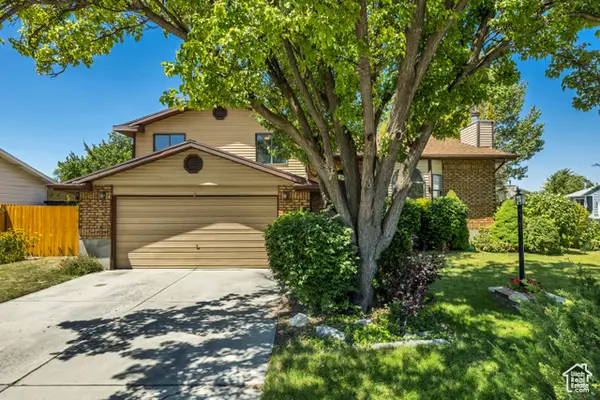 $570,000Active5 beds 3 baths2,367 sq. ft.
$570,000Active5 beds 3 baths2,367 sq. ft.8794 S Midvalley Dr, West Jordan, UT 84088
MLS# 2104997Listed by: MANSELL REAL ESTATE INC (UTAH COUNTY) - New
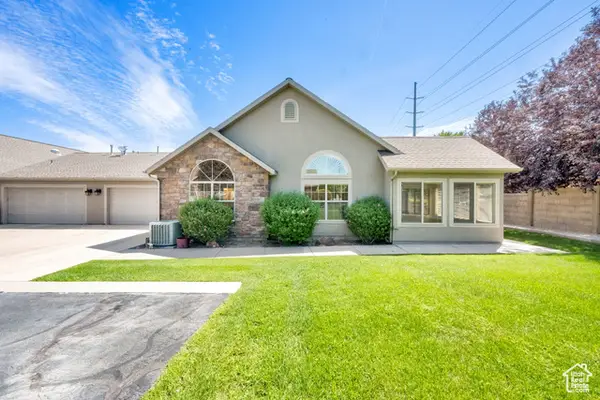 $540,000Active2 beds 2 baths1,692 sq. ft.
$540,000Active2 beds 2 baths1,692 sq. ft.2953 W Abbey Springs Cir, West Jordan, UT 84084
MLS# 2104983Listed by: EXIT REALTY SUCCESS - New
 $525,000Active5 beds 3 baths1,888 sq. ft.
$525,000Active5 beds 3 baths1,888 sq. ft.8235 S 1640 W, West Jordan, UT 84088
MLS# 2104934Listed by: REALTY HQ - Open Sat, 11am to 2pmNew
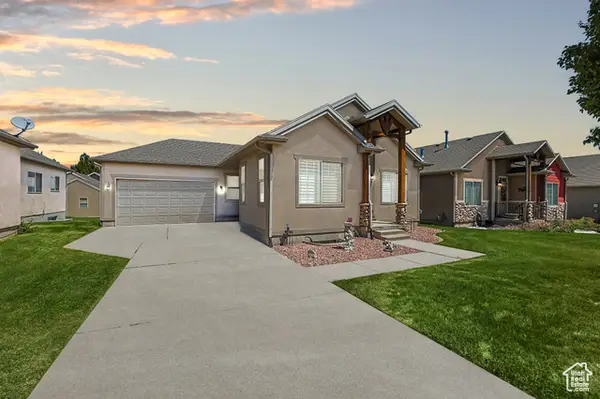 $549,000Active3 beds 3 baths3,278 sq. ft.
$549,000Active3 beds 3 baths3,278 sq. ft.5228 W Ranches Loop Rd, West Jordan, UT 84081
MLS# 2104945Listed by: EXIT REALTY SUCCESS - New
 $460,800Active2 beds 3 baths1,697 sq. ft.
$460,800Active2 beds 3 baths1,697 sq. ft.7828 W Alta Springs Ln, Magna, UT 84044
MLS# 2104846Listed by: IVORY HOMES, LTD
