8558 S 6430 W, West Jordan, UT 84081
Local realty services provided by:Better Homes and Gardens Real Estate Momentum
8558 S 6430 W,West Jordan, UT 84081
$498,990
- 6 Beds
- 3 Baths
- 2,778 sq. ft.
- Single family
- Pending
Listed by:tyna lloyd
Office:the agency salt lake city
MLS#:2106829
Source:SL
Price summary
- Price:$498,990
- Price per sq. ft.:$179.62
About this home
*MULTIPLE OFFERS RECEIVED. HIGHEST & BEST DUE BY MONDAY 8/25 AT 5:00pm* *SOLD AS IS* Unlock the Potential! This fully finished 6 bedroom, 3bathroom home is brimming with space, character, and opportunity. You'll love the open-concept main level with vaulted ceilings and abundant natural light. Upgrades already in place include: brand-new carpet in main-level bedrooms, a newly fenced backyard, Strands tile in the entry, laundry, and bathrooms, laminate flooring throughout the rest of the home, stainless steel kitchen appliances, stylish Edison light fixtures, decorator accent walls in both lower-level living rooms, and a fresh neutral paint palette to suit your style. Yes, it's sold "as is" and needs a little TLC, but that's where the magic happens! Perfect for anyone with a designer's eye or looking to build instant sweat equity. Nestled in a prime West Jordan location, you're within walking distance to schools and parks, just minutes from shopping and dining, close to Mountain View Corridor, and steps from the scenic trail system. With so much potential and such a great location, this home is ready for your vision to shine. Come see the possibilities-and make it yours!all information herein is deemed reliable but is not guaranteed. Buyer is responsible to verify all listing information square feet/acreage to Buyer's own satisfaction.
Contact an agent
Home facts
- Year built:2004
- Listing ID #:2106829
- Added:7 day(s) ago
- Updated:August 29, 2025 at 08:55 PM
Rooms and interior
- Bedrooms:6
- Total bathrooms:3
- Full bathrooms:3
- Living area:2,778 sq. ft.
Heating and cooling
- Cooling:Central Air
- Heating:Forced Air
Structure and exterior
- Roof:Asphalt
- Year built:2004
- Building area:2,778 sq. ft.
- Lot area:0.11 Acres
Schools
- High school:Copper Hills
- Elementary school:Oakcrest
Utilities
- Water:Culinary, Water Connected
- Sewer:Sewer Connected, Sewer: Connected, Sewer: Public
Finances and disclosures
- Price:$498,990
- Price per sq. ft.:$179.62
- Tax amount:$2,500
New listings near 8558 S 6430 W
- New
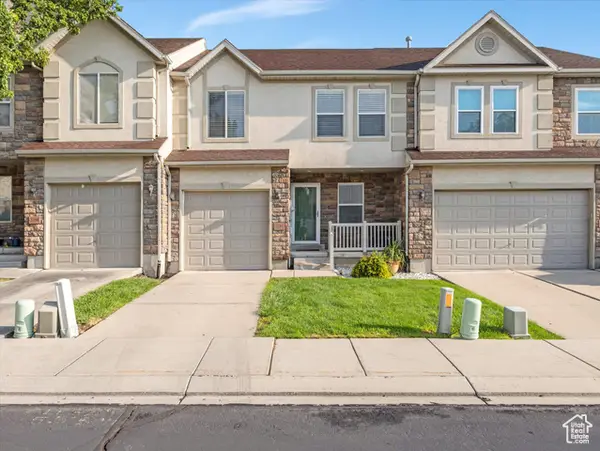 $419,000Active3 beds 3 baths2,117 sq. ft.
$419,000Active3 beds 3 baths2,117 sq. ft.3294 W Lower Huntly Way S, West Jordan, UT 84088
MLS# 2108285Listed by: WINDERMERE REAL ESTATE (DRAPER) - New
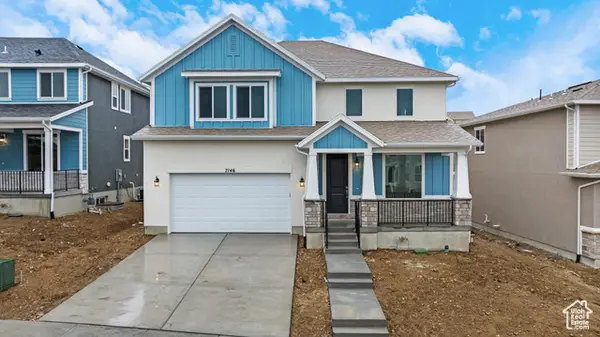 $782,900Active4 beds 3 baths4,621 sq. ft.
$782,900Active4 beds 3 baths4,621 sq. ft.7641 S Flat Top Mount Dr W #355, West Jordan, UT 84081
MLS# 2108286Listed by: HOLMES HOMES REALTY - New
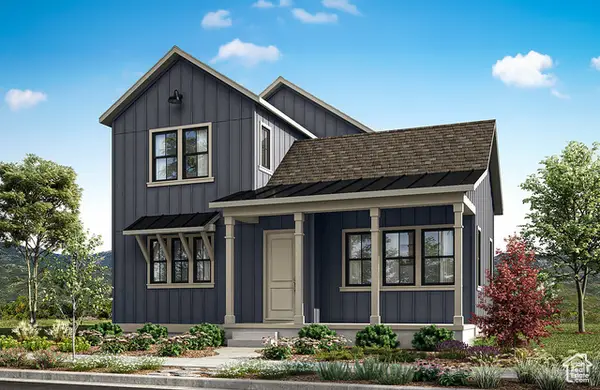 $669,900Active3 beds 3 baths2,751 sq. ft.
$669,900Active3 beds 3 baths2,751 sq. ft.7068 W Terrain Rd, West Jordan, UT 84081
MLS# 2108242Listed by: TRI POINTE HOMES HOLDINGS, INC - New
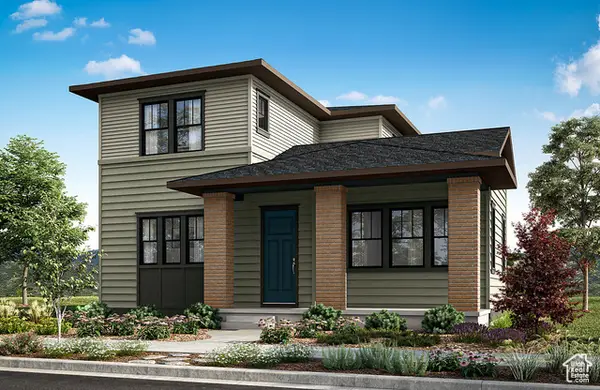 $659,900Active3 beds 3 baths2,751 sq. ft.
$659,900Active3 beds 3 baths2,751 sq. ft.7048 W Terraine Rd, West Jordan, UT 84081
MLS# 2108235Listed by: TRI POINTE HOMES HOLDINGS, INC - New
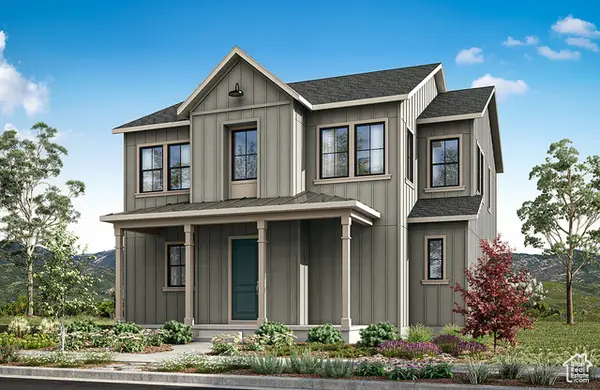 $684,900Active3 beds 3 baths3,191 sq. ft.
$684,900Active3 beds 3 baths3,191 sq. ft.7056 W Terraine Rd, West Jordan, UT 84081
MLS# 2108201Listed by: TRI POINTE HOMES HOLDINGS, INC - New
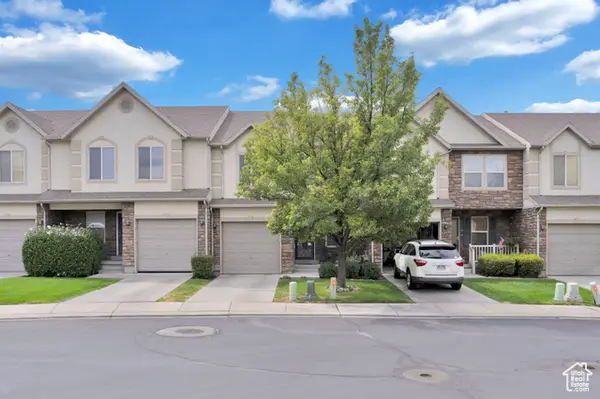 $434,000Active3 beds 3 baths2,055 sq. ft.
$434,000Active3 beds 3 baths2,055 sq. ft.8058 S Lismore Ln #304, West Jordan, UT 84088
MLS# 2108168Listed by: KW UTAH REALTORS KELLER WILLIAMS - New
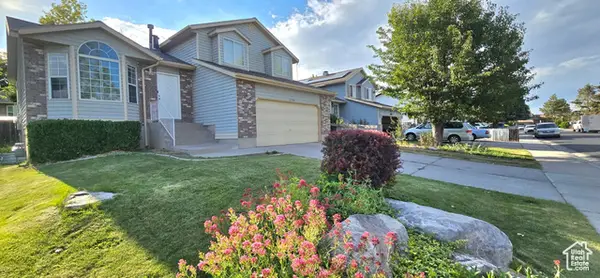 $549,000Active5 beds 3 baths1,940 sq. ft.
$549,000Active5 beds 3 baths1,940 sq. ft.6706 S Marshrock Rd W, West Jordan, UT 84081
MLS# 2108176Listed by: REALTYPATH LLC (EXECUTIVES) - New
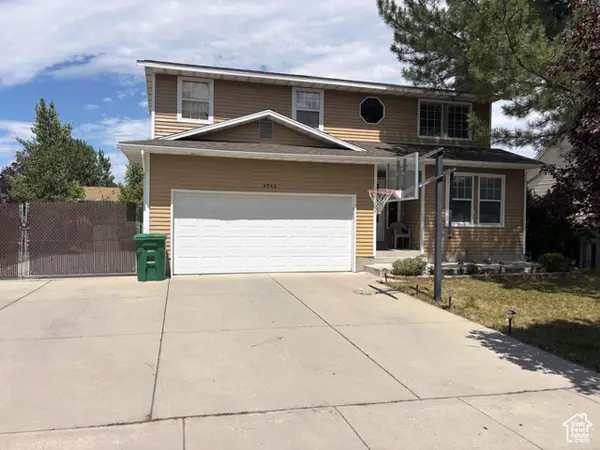 $435,000Active3 beds 2 baths2,074 sq. ft.
$435,000Active3 beds 2 baths2,074 sq. ft.4946 W Pawnee Dr, West Jordan, UT 84081
MLS# 2108177Listed by: KEYRENTER REAL ESTATE - New
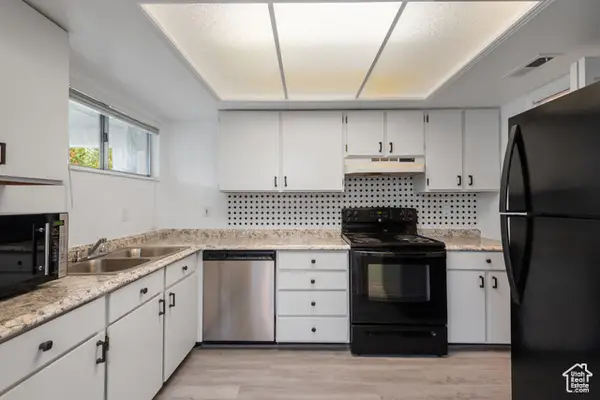 $297,900Active2 beds 2 baths900 sq. ft.
$297,900Active2 beds 2 baths900 sq. ft.1829 W 7600 S #G301, West Jordan, UT 84084
MLS# 2108156Listed by: PRESIDIO REAL ESTATE (MOUNTAIN VIEW) - Open Sat, 12 to 2pmNew
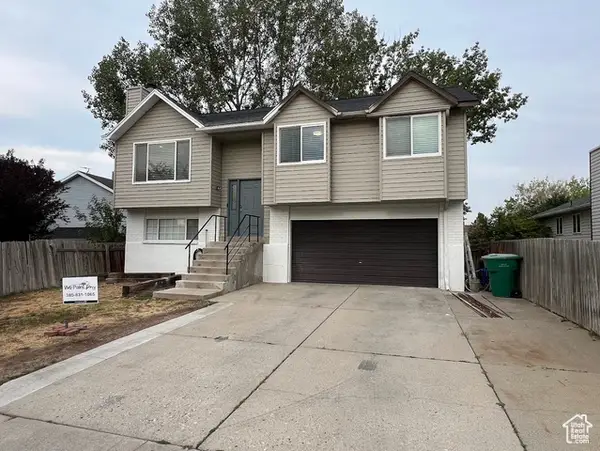 $420,000Active4 beds 2 baths1,530 sq. ft.
$420,000Active4 beds 2 baths1,530 sq. ft.6757 S Marshrock Rd, West Jordan, UT 84081
MLS# 2108138Listed by: ULRICH REALTORS, INC.
