3036 S Dovetail Dr, West Valley City, UT 84128
Local realty services provided by:Better Homes and Gardens Real Estate Momentum
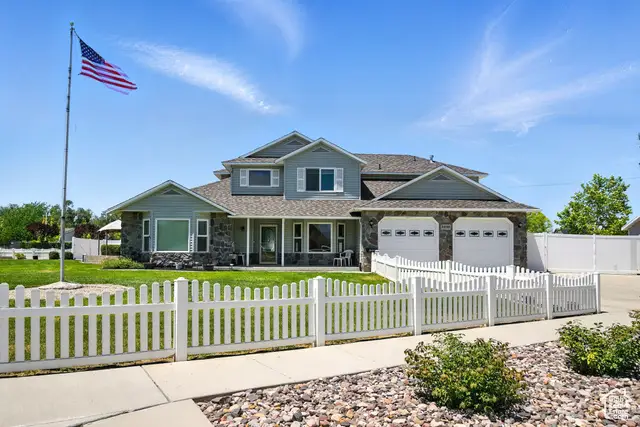
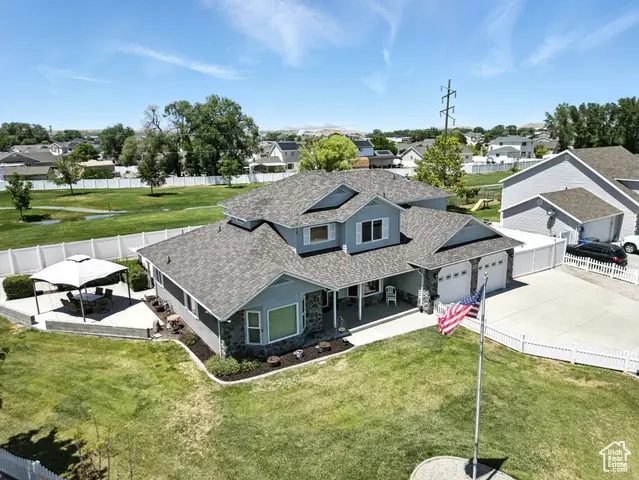
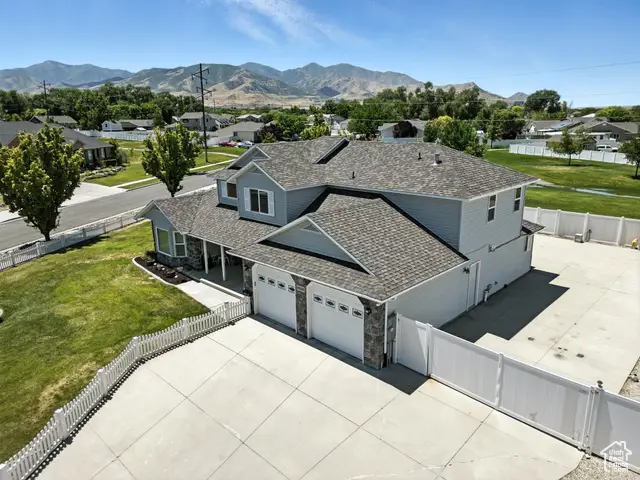
3036 S Dovetail Dr,West Valley City, UT 84128
$639,900
- 5 Beds
- 3 Baths
- 2,745 sq. ft.
- Single family
- Active
Listed by:jacqueline reagh
Office:distinction real estate
MLS#:2097886
Source:SL
Price summary
- Price:$639,900
- Price per sq. ft.:$233.11
About this home
Situated on a beautiful corner lot this home is ideal for anyone who is an RV enthusiast and/or needs room for additional vehicles, boats and other fun recreational toys! This home was built by the seller and has been meticulously kept through out the years. The home offers single level living and has large windows bringing in lots of natural light making the space bright and airy. Features include a circular drive through driveway with RV gates at both entrances, large outdoor covered patio, RV hook ups and sewage dump, 2 furnaces, 2 A/C units, plumbed for 2 water heaters and both stove and dryer are plumbed for gas. Additional features include a jetted tub in the master, a two sided fireplace to enjoy from the kitchen and the family room, parking for 10+ cars and a large outdoor covered patio. Located next to Sugarplum Park this area has miles of walking paths and a playground perfect for morning walks and time with your kids and/or grandkids. Additionally you are only minutes from shopping, restaurants, I-80 and Mountain View Corridor. Don't wait! Schedule your showing today!
Contact an agent
Home facts
- Year built:2003
- Listing Id #:2097886
- Added:34 day(s) ago
- Updated:August 14, 2025 at 11:00 AM
Rooms and interior
- Bedrooms:5
- Total bathrooms:3
- Full bathrooms:2
- Half bathrooms:1
- Living area:2,745 sq. ft.
Heating and cooling
- Cooling:Central Air
- Heating:Gas: Central
Structure and exterior
- Roof:Asphalt
- Year built:2003
- Building area:2,745 sq. ft.
- Lot area:0.32 Acres
Schools
- High school:Cyprus
- Middle school:Matheson
- Elementary school:Wright
Utilities
- Water:Culinary, Water Available
- Sewer:Sewer Available, Sewer: Available
Finances and disclosures
- Price:$639,900
- Price per sq. ft.:$233.11
- Tax amount:$3,744
New listings near 3036 S Dovetail Dr
- New
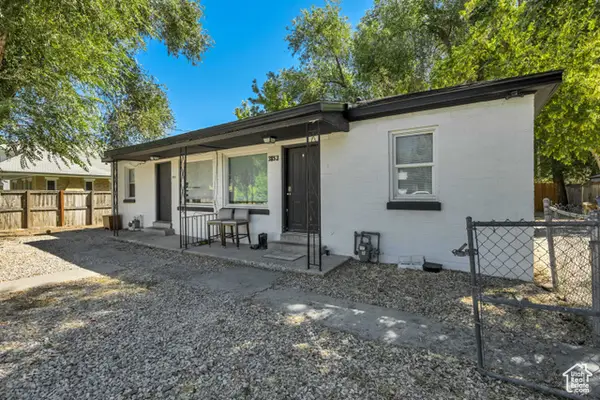 $754,900Active5 beds 3 baths1,864 sq. ft.
$754,900Active5 beds 3 baths1,864 sq. ft.3851 S 3200 W, West Valley City, UT 84119
MLS# 2105215Listed by: KW SOUTH VALLEY KELLER WILLIAMS - New
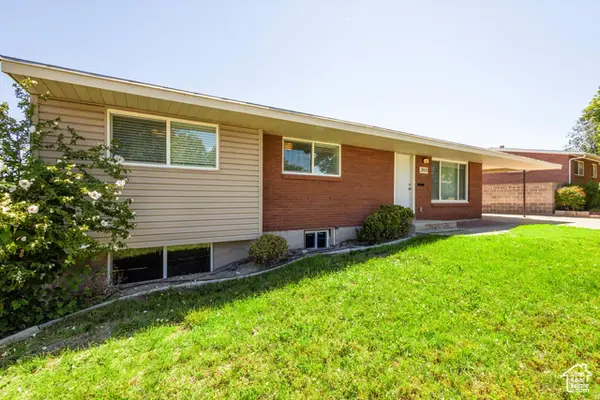 $549,900Active3 beds 2 baths2,495 sq. ft.
$549,900Active3 beds 2 baths2,495 sq. ft.3971 S 5375 W, West Valley City, UT 84120
MLS# 2105159Listed by: GRAND SLAM REALTY - New
 $599,900Active8 beds 5 baths4,411 sq. ft.
$599,900Active8 beds 5 baths4,411 sq. ft.6497 W King Valley Rd, West Valley City, UT 84128
MLS# 2105107Listed by: REAL ESTATE ESSENTIALS - Open Sat, 10am to 12pmNew
 $475,000Active4 beds 2 baths1,892 sq. ft.
$475,000Active4 beds 2 baths1,892 sq. ft.4989 W Cherrywood Ln, West Valley City, UT 84120
MLS# 2105059Listed by: RANLIFE REAL ESTATE INC - Open Sat, 10am to 1pmNew
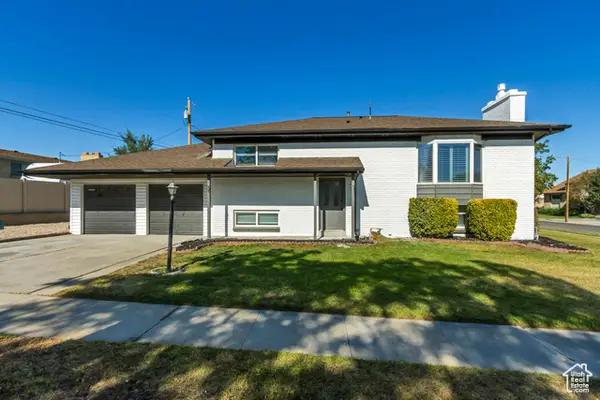 $535,000Active4 beds 3 baths1,675 sq. ft.
$535,000Active4 beds 3 baths1,675 sq. ft.4018 S Laredo Way W, West Valley City, UT 84120
MLS# 2105072Listed by: PREMIER UTAH REAL ESTATE - Open Sat, 11am to 1pmNew
 $409,900Active3 beds 2 baths1,350 sq. ft.
$409,900Active3 beds 2 baths1,350 sq. ft.3590 S Geitz St, West Valley City, UT 84120
MLS# 2105052Listed by: ELEVEN11 REAL ESTATE - New
 $470,000Active3 beds 3 baths2,184 sq. ft.
$470,000Active3 beds 3 baths2,184 sq. ft.3794 S Chatterleigh Rd, West Valley City, UT 84128
MLS# 2105019Listed by: AVENUES REALTY GROUP LLC - New
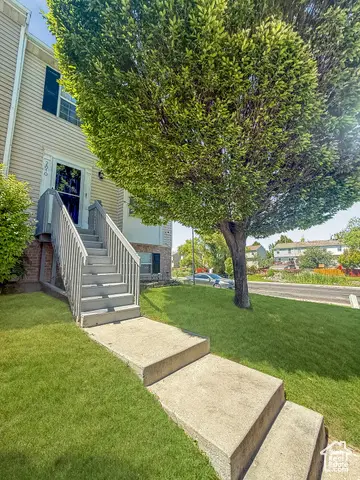 $379,500Active4 beds 3 baths1,720 sq. ft.
$379,500Active4 beds 3 baths1,720 sq. ft.2810 S Keltic Ct, West Valley City, UT 84128
MLS# 2105006Listed by: UTAH'S WISE CHOICE REAL ESTATE 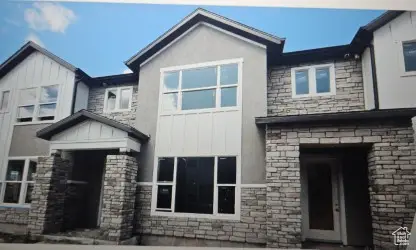 $449,990Pending3 beds 3 baths1,717 sq. ft.
$449,990Pending3 beds 3 baths1,717 sq. ft.2869 S Ritter Row #54, West Valley City, UT 84128
MLS# 2104991Listed by: WEEKLEY HOMES, LLC- New
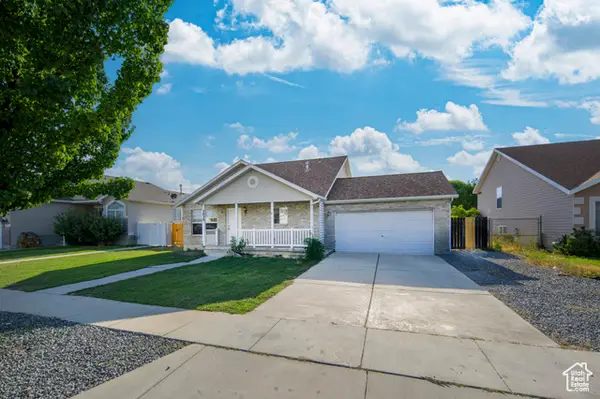 $544,900Active6 beds 3 baths1,988 sq. ft.
$544,900Active6 beds 3 baths1,988 sq. ft.3038 S Timeron Dr, West Valley City, UT 84128
MLS# 2104901Listed by: COLDWELL BANKER REALTY (UNION HEIGHTS)
