3444 S Hunter Spring Dr W, West Valley City, UT 84128
Local realty services provided by:Better Homes and Gardens Real Estate Momentum
Listed by: julie ethington
Office: real broker, llc.
MLS#:2116472
Source:SL
Price summary
- Price:$679,999
- Price per sq. ft.:$205.81
About this home
Welcome home to Hunter Spring Drive! This home offers the perfect blend of convenience and comfort! Inside, discover the expansive open spaces, soaring vaulted ceilings and modern finishes. Thoughtfully designed floor plan includes 5 beds, 4 baths & intentional gathering spaces. The gourmet kitchen is a dream with the gas cooktop, prep-island, & plenty of storage. The expansive primary suite, two extra bedrooms, two bathrooms and a laundry room round out the main floor. Downstairs, in the fully finished basement, there is a second primary ensuite, a large bedroom & bathroom, and a tiered theatre room. Outside enjoy the open patio, fire pit, mature fruit trees, garden boxes, RV parking, storage shed, hot tub & fully fenced yard. This is a true rarity in WVC! Buyer to verify all information.
Contact an agent
Home facts
- Year built:2017
- Listing ID #:2116472
- Added:46 day(s) ago
- Updated:November 25, 2025 at 12:06 PM
Rooms and interior
- Bedrooms:5
- Total bathrooms:4
- Full bathrooms:2
- Living area:3,304 sq. ft.
Heating and cooling
- Cooling:Central Air
- Heating:Forced Air, Gas: Central
Structure and exterior
- Roof:Asphalt
- Year built:2017
- Building area:3,304 sq. ft.
- Lot area:0.24 Acres
Schools
- High school:Cyprus
- Elementary school:Wright
Utilities
- Water:Culinary, Water Connected
- Sewer:Sewer Connected, Sewer: Connected, Sewer: Public
Finances and disclosures
- Price:$679,999
- Price per sq. ft.:$205.81
- Tax amount:$3,578
New listings near 3444 S Hunter Spring Dr W
- New
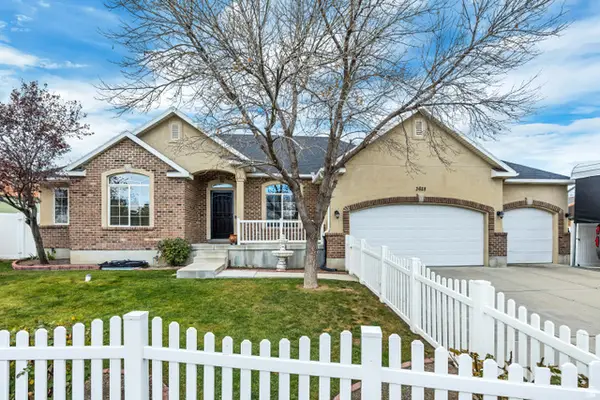 $799,777Active5 beds 3 baths3,714 sq. ft.
$799,777Active5 beds 3 baths3,714 sq. ft.3628 S Peach Flower Ln, West Valley City, UT 84128
MLS# 2124429Listed by: MANSELL REAL ESTATE INC - New
 $115,000Active3 beds 2 baths
$115,000Active3 beds 2 baths1282 W Waxwing St #254, Salt Lake City, UT 84123
MLS# 2124388Listed by: REALTYPATH LLC (SOUTH VALLEY) - New
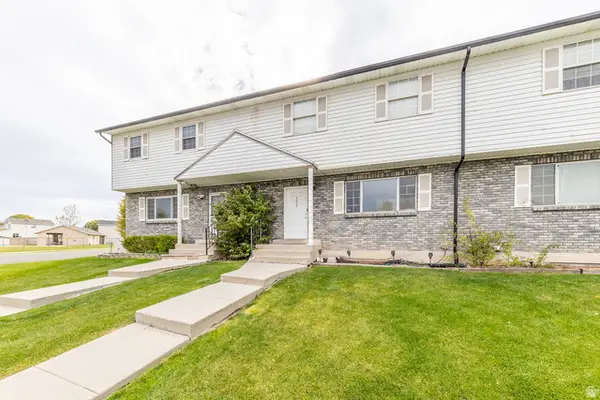 $339,900Active5 beds 3 baths2,322 sq. ft.
$339,900Active5 beds 3 baths2,322 sq. ft.2808 S Centerbrook Dr, West Valley City, UT 84119
MLS# 2124288Listed by: SPERLING REALTORS INC - New
 $599,900Active5 beds 4 baths2,655 sq. ft.
$599,900Active5 beds 4 baths2,655 sq. ft.5683 W Saybrook Ln, West Valley City, UT 84128
MLS# 2124275Listed by: REALTYPATH LLC (PLATINUM) - New
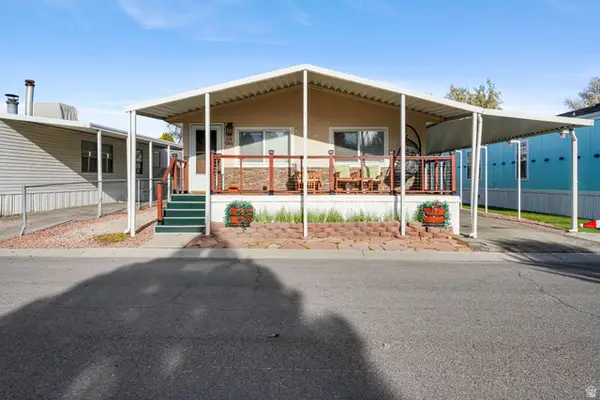 $130,000Active3 beds 2 baths1,200 sq. ft.
$130,000Active3 beds 2 baths1,200 sq. ft.1264 W Canary St, Salt Lake City, UT 84123
MLS# 2124277Listed by: REALTYPATH LLC (PLATINUM) - New
 $493,000Active5 beds 3 baths1,966 sq. ft.
$493,000Active5 beds 3 baths1,966 sq. ft.3821 S 6300 W, West Valley City, UT 84128
MLS# 2124235Listed by: MASTERS UTAH REAL ESTATE - New
 $489,000Active4 beds 2 baths1,924 sq. ft.
$489,000Active4 beds 2 baths1,924 sq. ft.5254 W Grovewood Cir, West Valley City, UT 84120
MLS# 2124203Listed by: UTAH'S WISE CHOICE REAL ESTATE - New
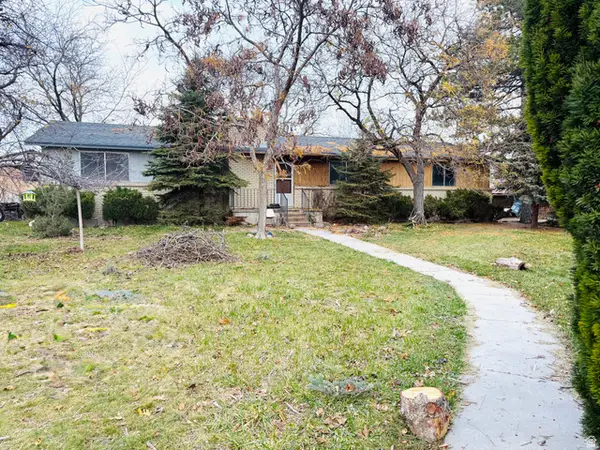 $409,000Active3 beds 3 baths2,708 sq. ft.
$409,000Active3 beds 3 baths2,708 sq. ft.6910 W 3800 S, West Valley City, UT 84128
MLS# 2124172Listed by: NRE - New
 $515,000Active5 beds 3 baths2,686 sq. ft.
$515,000Active5 beds 3 baths2,686 sq. ft.4912 W Trail Ave, West Valley City, UT 84120
MLS# 2124174Listed by: REALTYPATH LLC (SUCCESS) - New
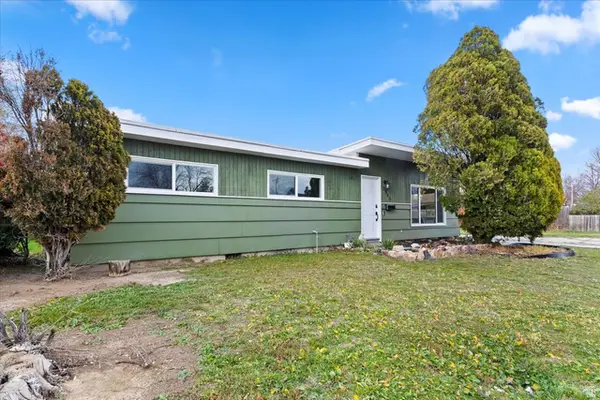 $424,900Active3 beds 1 baths1,170 sq. ft.
$424,900Active3 beds 1 baths1,170 sq. ft.2940 W Tess Ave, Salt Lake City, UT 84119
MLS# 2124181Listed by: 4YOU REAL ESTATE, LLC
