3558 S Chippewa Rd, West Valley City, UT 84120
Local realty services provided by:Better Homes and Gardens Real Estate Momentum
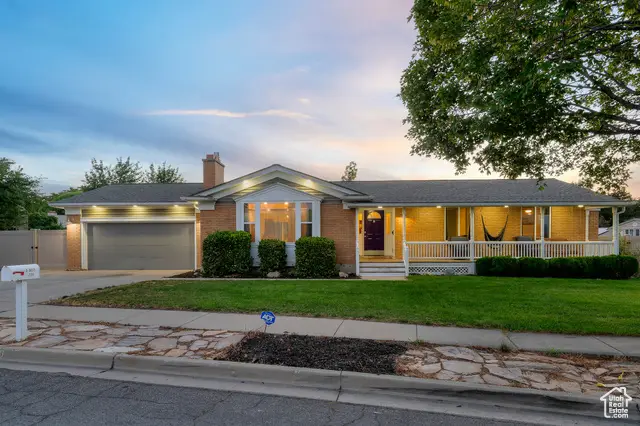
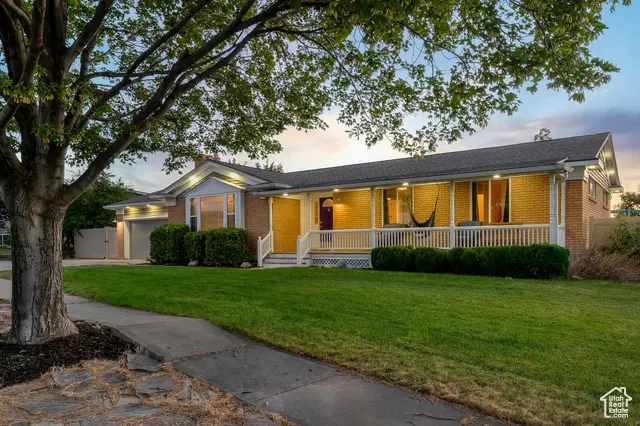
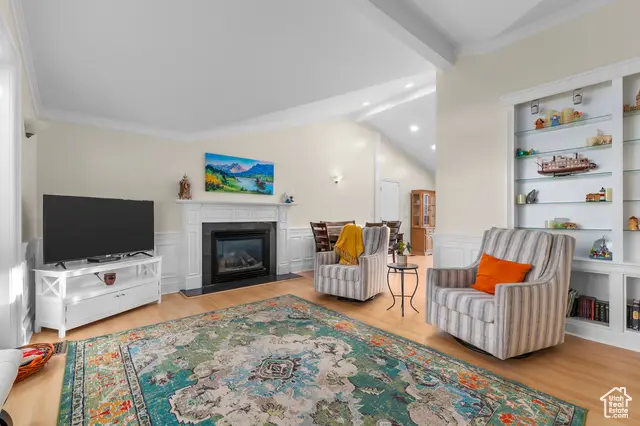
3558 S Chippewa Rd,West Valley City, UT 84120
$560,000
- 5 Beds
- 3 Baths
- 2,978 sq. ft.
- Single family
- Active
Listed by:justin sisson
Office:bickmore & associates realty, llc.
MLS#:2097562
Source:SL
Price summary
- Price:$560,000
- Price per sq. ft.:$188.05
About this home
** PRICE ENHANCEMENT ** Wanting an updated rambler with some serious curb appeal! Here you go! The Giant vaulted ceilings will have you feeling like you're in the Taj Mahal. The patio and basement will fill your entertainers desire with a plethora of space! The corner lot with the extended side yard are the perfect blank canvas for all your home and garden dreams. Fully finished basement could easily be rented out with minimal work for some additional income. Say goodbye to the storage facility and park your RV on the side with full hook ups so guests can have their own space. This home is PRE-INSPECTED for your confidence in writing an offer with full disclosure ahead of time rather than waiting to find issues two weeks into the transaction. updates include: 2021- New Roof and kitchen remodel with new carpet, flooring and paint, 2020- New A/C Unit, 2022-New Water softener, 2023- New Windows, 2024-We are also including a top tier home warranty package with Silverback home warranty. This home is sure to check your boxes with so many features we couldn't list them all. *SELLER TO PROVIDE BUYER WITH A 5 DAY 4 NIGHT CRUISE FOR TWO UPON SUCCESSFUL CLOSING* Square footage figures are provided as a courtesy estimate only and were obtained from Latest Appraisal. Buyer is advised to obtain an independent measurement.
Contact an agent
Home facts
- Year built:1973
- Listing Id #:2097562
- Added:36 day(s) ago
- Updated:August 15, 2025 at 11:04 AM
Rooms and interior
- Bedrooms:5
- Total bathrooms:3
- Full bathrooms:2
- Living area:2,978 sq. ft.
Heating and cooling
- Cooling:Central Air
- Heating:Forced Air, Gas: Central
Structure and exterior
- Roof:Asphalt
- Year built:1973
- Building area:2,978 sq. ft.
- Lot area:0.24 Acres
Schools
- High school:Hunter
- Middle school:John F. Kennedy
- Elementary school:Jackling
Utilities
- Water:Culinary, Water Connected
- Sewer:Sewer Connected, Sewer: Connected, Sewer: Public
Finances and disclosures
- Price:$560,000
- Price per sq. ft.:$188.05
- Tax amount:$3,175
New listings near 3558 S Chippewa Rd
- New
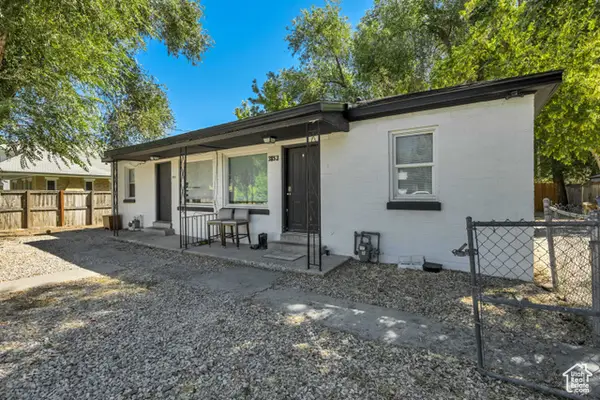 $754,900Active5 beds 3 baths1,864 sq. ft.
$754,900Active5 beds 3 baths1,864 sq. ft.3851 S 3200 W, West Valley City, UT 84119
MLS# 2105215Listed by: KW SOUTH VALLEY KELLER WILLIAMS - New
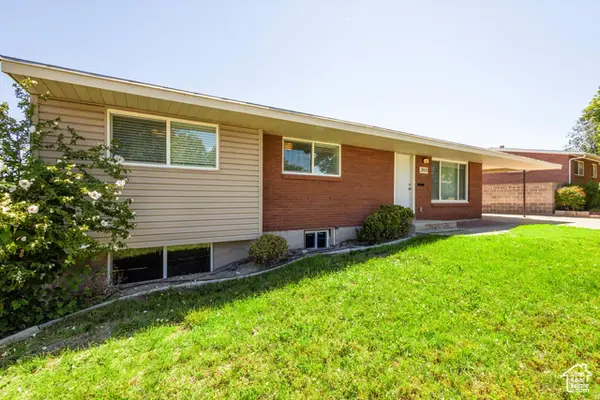 $549,900Active3 beds 2 baths2,495 sq. ft.
$549,900Active3 beds 2 baths2,495 sq. ft.3971 S 5375 W, West Valley City, UT 84120
MLS# 2105159Listed by: GRAND SLAM REALTY - New
 $599,900Active8 beds 5 baths4,411 sq. ft.
$599,900Active8 beds 5 baths4,411 sq. ft.6497 W King Valley Rd, West Valley City, UT 84128
MLS# 2105107Listed by: REAL ESTATE ESSENTIALS - Open Sat, 10am to 12pmNew
 $475,000Active4 beds 2 baths1,892 sq. ft.
$475,000Active4 beds 2 baths1,892 sq. ft.4989 W Cherrywood Ln, West Valley City, UT 84120
MLS# 2105059Listed by: RANLIFE REAL ESTATE INC - Open Sat, 10am to 1pmNew
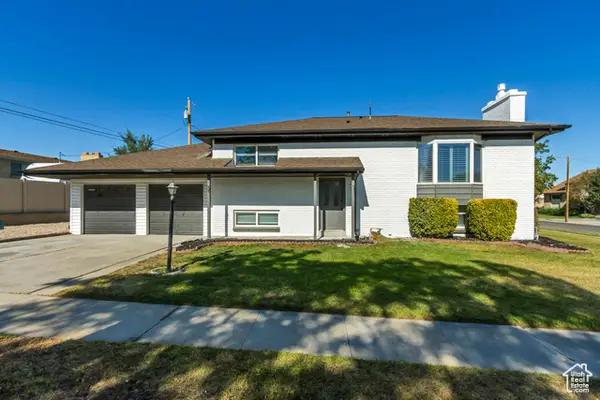 $535,000Active4 beds 3 baths1,675 sq. ft.
$535,000Active4 beds 3 baths1,675 sq. ft.4018 S Laredo Way W, West Valley City, UT 84120
MLS# 2105072Listed by: PREMIER UTAH REAL ESTATE - Open Sat, 11am to 1pmNew
 $409,900Active3 beds 2 baths1,350 sq. ft.
$409,900Active3 beds 2 baths1,350 sq. ft.3590 S Geitz St, West Valley City, UT 84120
MLS# 2105052Listed by: ELEVEN11 REAL ESTATE - New
 $470,000Active3 beds 3 baths2,184 sq. ft.
$470,000Active3 beds 3 baths2,184 sq. ft.3794 S Chatterleigh Rd, West Valley City, UT 84128
MLS# 2105019Listed by: AVENUES REALTY GROUP LLC - New
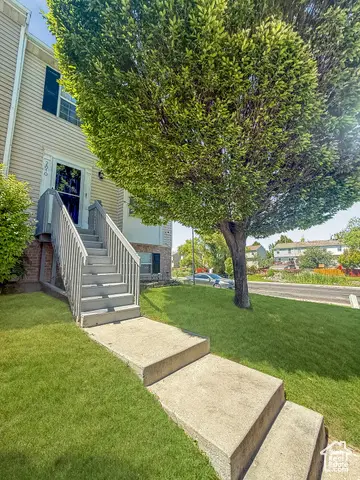 $379,500Active4 beds 3 baths1,720 sq. ft.
$379,500Active4 beds 3 baths1,720 sq. ft.2810 S Keltic Ct, West Valley City, UT 84128
MLS# 2105006Listed by: UTAH'S WISE CHOICE REAL ESTATE 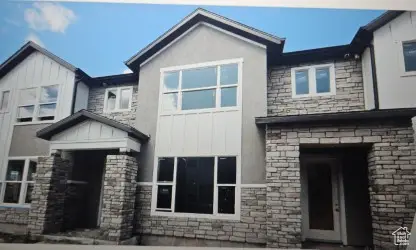 $449,990Pending3 beds 3 baths1,717 sq. ft.
$449,990Pending3 beds 3 baths1,717 sq. ft.2869 S Ritter Row #54, West Valley City, UT 84128
MLS# 2104991Listed by: WEEKLEY HOMES, LLC- New
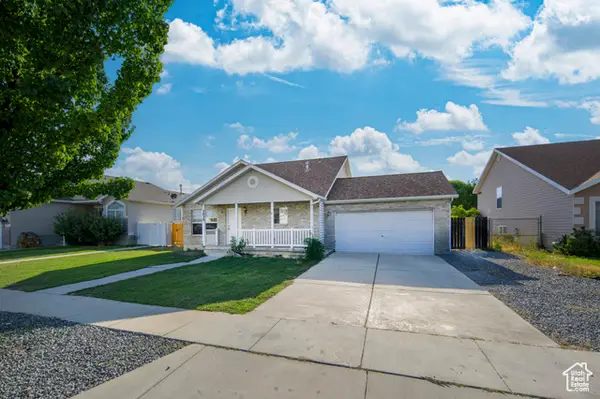 $544,900Active6 beds 3 baths1,988 sq. ft.
$544,900Active6 beds 3 baths1,988 sq. ft.3038 S Timeron Dr, West Valley City, UT 84128
MLS# 2104901Listed by: COLDWELL BANKER REALTY (UNION HEIGHTS)
