3992 S 4665 W, West Valley City, UT 84120
Local realty services provided by:Better Homes and Gardens Real Estate Momentum
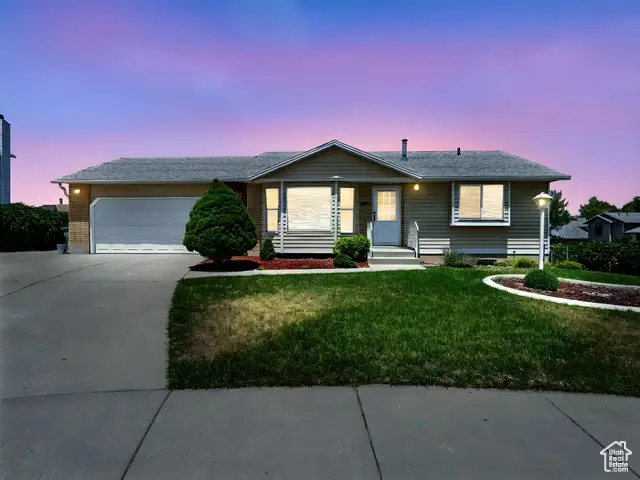
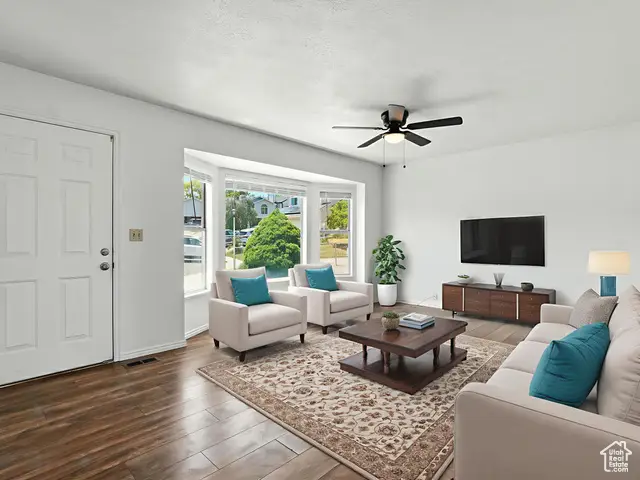
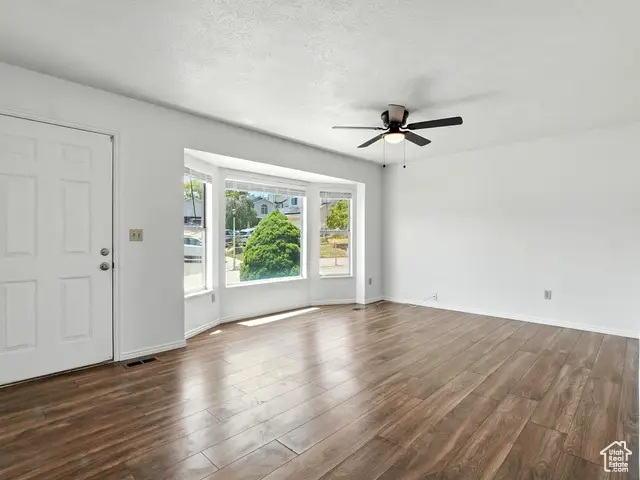
3992 S 4665 W,West Valley City, UT 84120
$475,000
- 4 Beds
- 3 Baths
- 1,896 sq. ft.
- Single family
- Pending
Listed by:shawn h cottle
Office:real broker, llc.
MLS#:2095380
Source:SL
Price summary
- Price:$475,000
- Price per sq. ft.:$250.53
About this home
Welcome to this beautifully maintained all-brick rambler tucked away in a quiet, family-friendly cul-de-sac! This spacious home offers 4 comfortable bedrooms and 2 full bathrooms, perfect for growing families or anyone looking for single-level living. Step inside to discover stylish upgraded flooring throughout the main level and brand-new plush carpet that adds warmth and comfort. Enjoy the ease of having all your living spaces-kitchen, laundry, bedrooms, and bathrooms-conveniently located on one level. The functional layout includes a bright and open living room, a large kitchen with plenty of cabinet space, and a cozy dining area ideal for hosting family meals or gatherings. Outside, the full brick exterior offers timeless curb appeal and low maintenance, while the cul-de-sac location means minimal traffic and added safety. The backyard is a blank canvas ready for your personal touch-whether it's a garden, play area, or entertaining space. With close proximity to schools, parks, and shopping, access, this home truly checks all the boxes. Don't miss your chance to make this one yours!
Contact an agent
Home facts
- Year built:1989
- Listing Id #:2095380
- Added:47 day(s) ago
- Updated:July 03, 2025 at 07:42 AM
Rooms and interior
- Bedrooms:4
- Total bathrooms:3
- Full bathrooms:2
- Living area:1,896 sq. ft.
Heating and cooling
- Cooling:Central Air
- Heating:Forced Air
Structure and exterior
- Roof:Asphalt
- Year built:1989
- Building area:1,896 sq. ft.
- Lot area:0.2 Acres
Schools
- High school:Hunter
- Middle school:Hunter
- Elementary school:Carl Sandburg
Utilities
- Water:Water Connected
- Sewer:Sewer Connected, Sewer: Connected, Sewer: Public
Finances and disclosures
- Price:$475,000
- Price per sq. ft.:$250.53
- Tax amount:$2,811
New listings near 3992 S 4665 W
- New
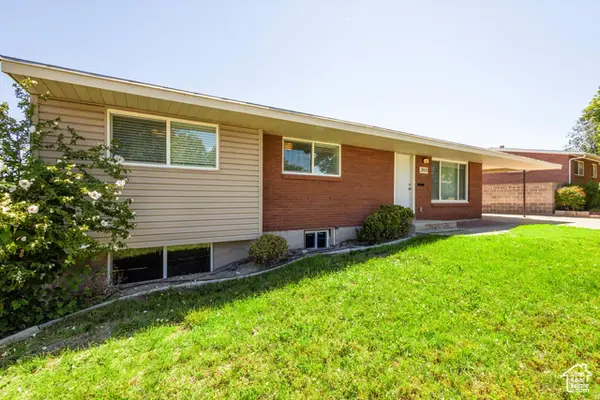 $549,900Active3 beds 2 baths2,495 sq. ft.
$549,900Active3 beds 2 baths2,495 sq. ft.3971 S 5375 W, West Valley City, UT 84120
MLS# 2105159Listed by: GRAND SLAM REALTY - New
 $599,900Active8 beds 5 baths4,411 sq. ft.
$599,900Active8 beds 5 baths4,411 sq. ft.6497 W King Valley Rd, West Valley City, UT 84128
MLS# 2105107Listed by: REAL ESTATE ESSENTIALS - Open Sat, 10am to 12pmNew
 $475,000Active4 beds 2 baths1,892 sq. ft.
$475,000Active4 beds 2 baths1,892 sq. ft.4989 W Cherrywood Ln, West Valley City, UT 84120
MLS# 2105059Listed by: RANLIFE REAL ESTATE INC - Open Sat, 10am to 1pmNew
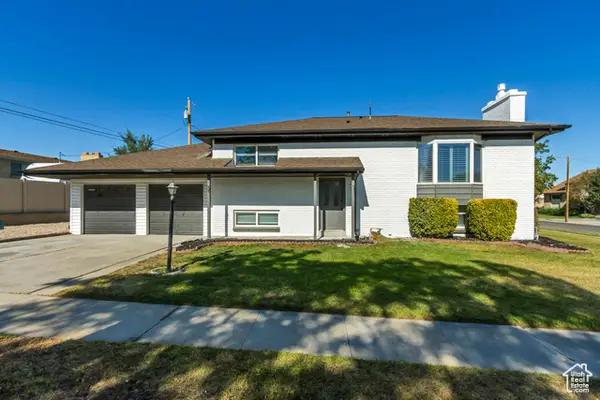 $535,000Active4 beds 3 baths1,675 sq. ft.
$535,000Active4 beds 3 baths1,675 sq. ft.4018 S Laredo Way W, West Valley City, UT 84120
MLS# 2105072Listed by: PREMIER UTAH REAL ESTATE - Open Sat, 11am to 1pmNew
 $409,900Active3 beds 2 baths1,350 sq. ft.
$409,900Active3 beds 2 baths1,350 sq. ft.3590 S Geitz St, West Valley City, UT 84120
MLS# 2105052Listed by: ELEVEN11 REAL ESTATE - New
 $470,000Active3 beds 3 baths2,184 sq. ft.
$470,000Active3 beds 3 baths2,184 sq. ft.3794 S Chatterleigh Rd, West Valley City, UT 84128
MLS# 2105019Listed by: AVENUES REALTY GROUP LLC - New
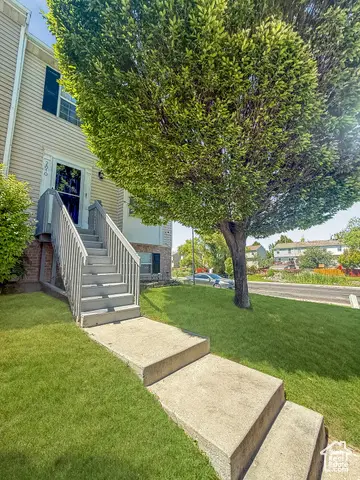 $379,500Active4 beds 3 baths1,720 sq. ft.
$379,500Active4 beds 3 baths1,720 sq. ft.2810 S Keltic Ct, West Valley City, UT 84128
MLS# 2105006Listed by: UTAH'S WISE CHOICE REAL ESTATE 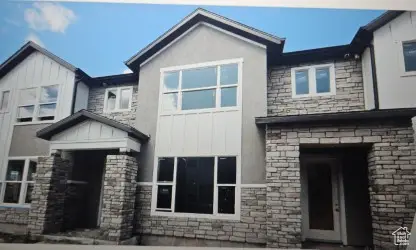 $449,990Pending3 beds 3 baths1,717 sq. ft.
$449,990Pending3 beds 3 baths1,717 sq. ft.2869 S Ritter Row #54, West Valley City, UT 84128
MLS# 2104991Listed by: WEEKLEY HOMES, LLC- New
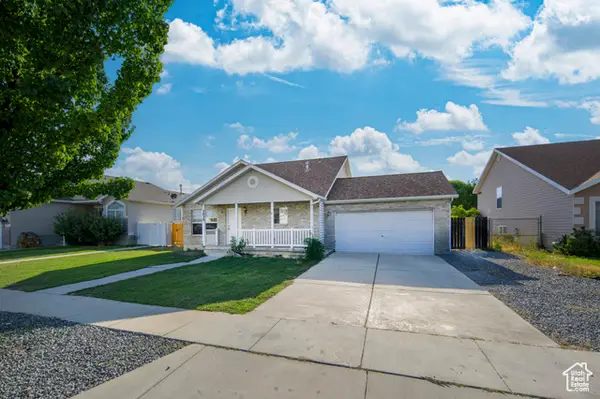 $544,900Active6 beds 3 baths1,988 sq. ft.
$544,900Active6 beds 3 baths1,988 sq. ft.3038 S Timeron Dr, West Valley City, UT 84128
MLS# 2104901Listed by: COLDWELL BANKER REALTY (UNION HEIGHTS) - Open Sat, 10am to 12pmNew
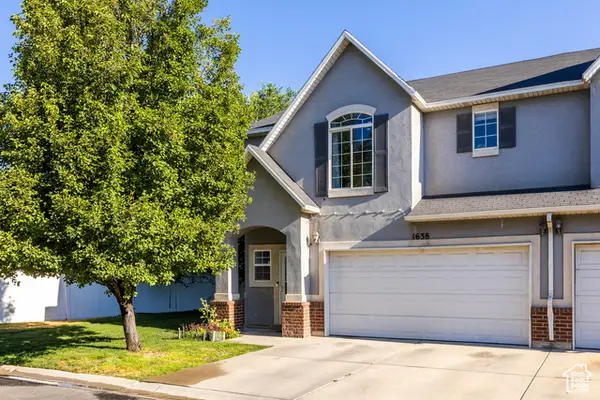 $395,000Active3 beds 3 baths1,488 sq. ft.
$395,000Active3 beds 3 baths1,488 sq. ft.1638 W Little Oak Ct S, Salt Lake City, UT 84119
MLS# 2104907Listed by: SUMMIT SOTHEBY'S INTERNATIONAL REALTY
