4077 S Tralee Cir, West Valley City, UT 84119
Local realty services provided by:Better Homes and Gardens Real Estate Momentum
4077 S Tralee Cir,West Valley City, UT 84119
$460,000
- 3 Beds
- 2 Baths
- 1,370 sq. ft.
- Single family
- Active
Listed by:ab moreno
Office:omada real estate
MLS#:2107691
Source:SL
Price summary
- Price:$460,000
- Price per sq. ft.:$335.77
About this home
Beautifully designed by renowned architect Ron Molen. Welcome to your beautifully updated home, where comfort meets modern convenience! This property boasts a host of impressive upgrades, including a full, upgraded sprinkler system with new valves and a new clock for effortless lawn care. Enjoy privacy and peace of mind with a fully fenced backyard and stunning curb appeal thanks to brand-new professional landscaping in the front yard. Step inside to discover upgraded luxury vinyl plank flooring and plush new carpet throughout, complemented by fresh paint and stylish new lighting. The home features a newer TPO roof (just 5 years old), upgraded plumbing, and a whole-house water filtration system for added comfort and efficiency. The kitchen is a chef's dream with solid surface quartz countertops and brand-new appliances, including a refrigerator, dishwasher, electric stove, and disposal. All bathrooms have been thoughtfully updated with new fixtures, tubs, and showers. Additional upgrades include top-down bottom-up blinds throughout and modern fixtures for a cohesive, contemporary feel. This move-in ready home blends quality, style, and functionality-don't miss your chance to make it yours!
Contact an agent
Home facts
- Year built:1972
- Listing ID #:2107691
- Added:54 day(s) ago
- Updated:October 21, 2025 at 11:05 AM
Rooms and interior
- Bedrooms:3
- Total bathrooms:2
- Full bathrooms:1
- Living area:1,370 sq. ft.
Heating and cooling
- Cooling:Evaporative Cooling
- Heating:Forced Air, Gas: Central
Structure and exterior
- Roof:Flat
- Year built:1972
- Building area:1,370 sq. ft.
- Lot area:0.24 Acres
Schools
- High school:Granger
- Middle school:Granite Park
- Elementary school:Granger
Utilities
- Water:Culinary, Water Connected
- Sewer:Sewer Connected, Sewer: Connected
Finances and disclosures
- Price:$460,000
- Price per sq. ft.:$335.77
- Tax amount:$2,400
New listings near 4077 S Tralee Cir
- New
 $575,400Active3 beds 3 baths1,912 sq. ft.
$575,400Active3 beds 3 baths1,912 sq. ft.6973 W Hidden Hills Way S #146, West Jordan, UT 84081
MLS# 2118544Listed by: S H REALTY LC - New
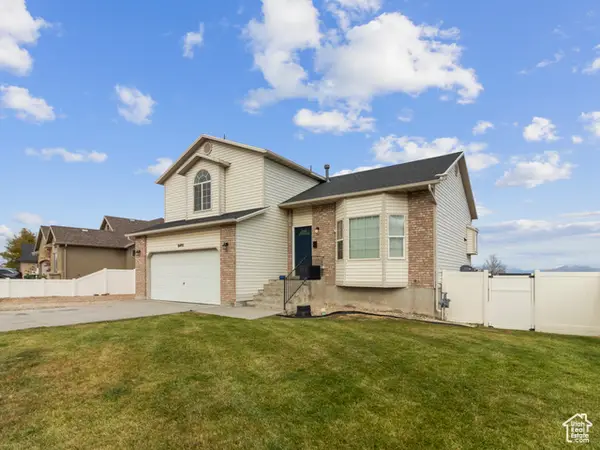 $519,900Active4 beds 3 baths1,813 sq. ft.
$519,900Active4 beds 3 baths1,813 sq. ft.6401 S High Bluff Dr, West Valley City, UT 84118
MLS# 2118428Listed by: EQUITY REAL ESTATE (PREMIER ELITE) - New
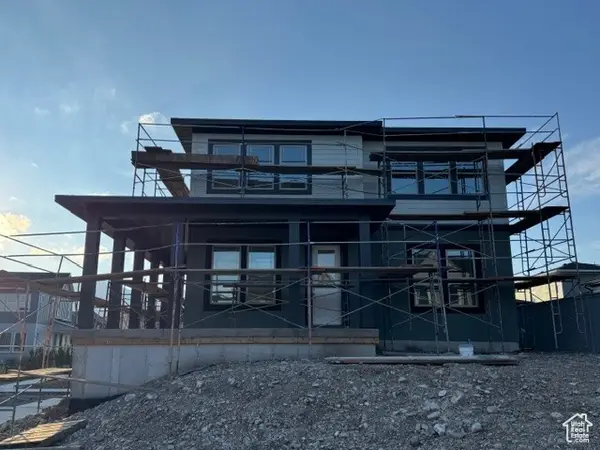 $789,132Active4 beds 3 baths3,591 sq. ft.
$789,132Active4 beds 3 baths3,591 sq. ft.7196 S Sage Rd, West Jordan, UT 84081
MLS# 2118349Listed by: WEEKLEY HOMES, LLC - Open Sat, 10:30am to 12:30pmNew
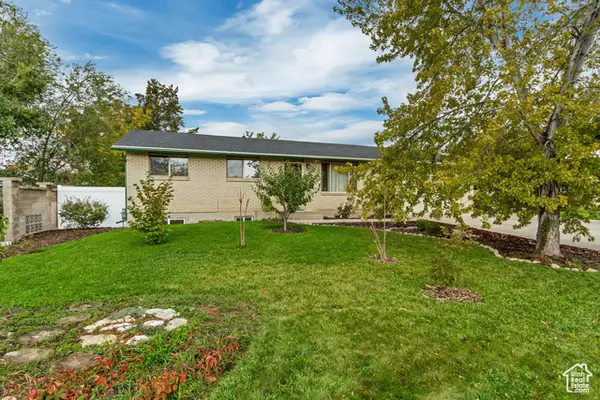 $524,900Active5 beds 2 baths2,106 sq. ft.
$524,900Active5 beds 2 baths2,106 sq. ft.3503 W Paiute Dr S, West Valley City, UT 84119
MLS# 2118308Listed by: KW WESTFIELD - New
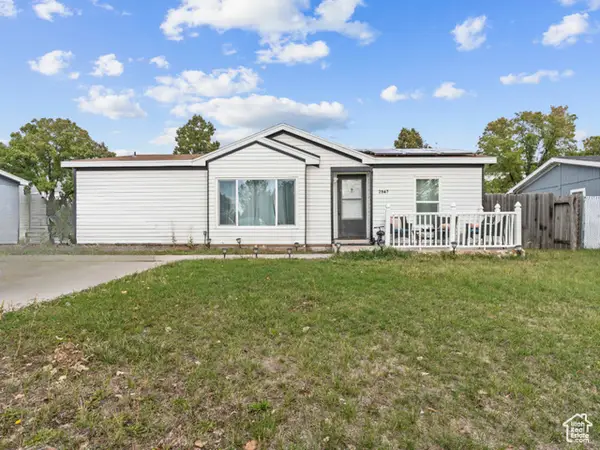 $389,900Active3 beds 2 baths1,115 sq. ft.
$389,900Active3 beds 2 baths1,115 sq. ft.2947 S Calypso St W, West Valley City, UT 84120
MLS# 2118208Listed by: KW UTAH REALTORS KELLER WILLIAMS - New
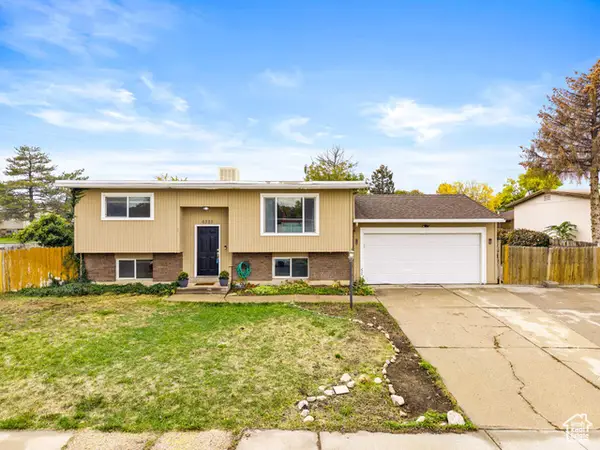 $399,900Active4 beds 2 baths1,790 sq. ft.
$399,900Active4 beds 2 baths1,790 sq. ft.6525 W 3850 S, West Valley City, UT 84128
MLS# 2118244Listed by: UNITY GROUP REAL ESTATE LLC - New
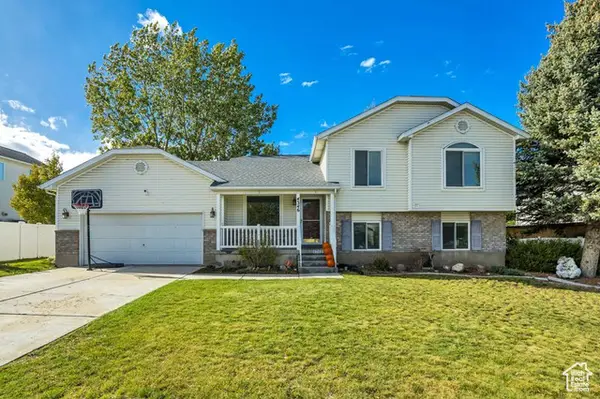 $499,900Active4 beds 3 baths2,095 sq. ft.
$499,900Active4 beds 3 baths2,095 sq. ft.4346 S Long Valley Dr W, West Valley City, UT 84128
MLS# 2118064Listed by: IN DEPTH REALTY - New
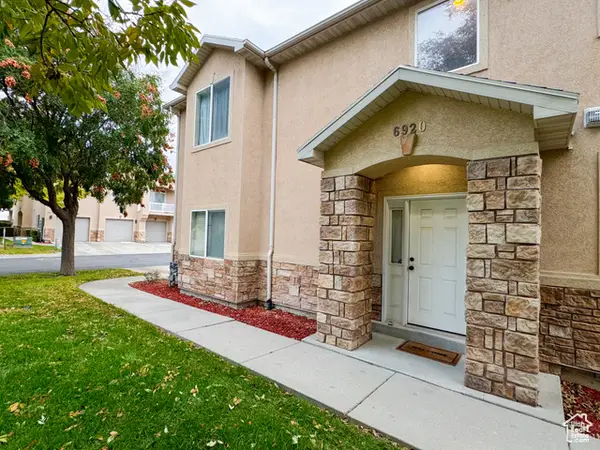 $359,900Active2 beds 2 baths1,206 sq. ft.
$359,900Active2 beds 2 baths1,206 sq. ft.6920 W Ashby Way, West Valley City, UT 84128
MLS# 2118013Listed by: REALTY HQ (LEGACY) 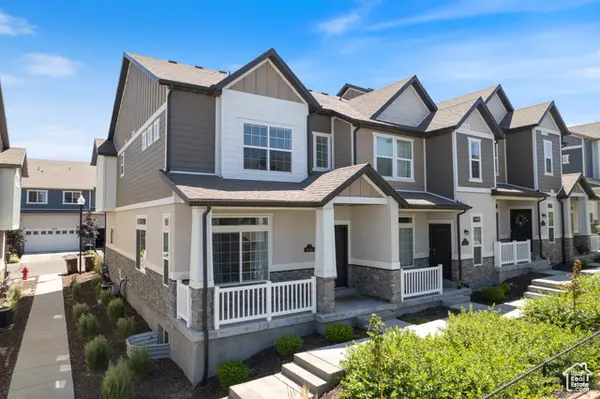 $425,000Active3 beds 3 baths2,136 sq. ft.
$425,000Active3 beds 3 baths2,136 sq. ft.5680 W Pelican Ridge Ln, West Valley City, UT 84118
MLS# 2093437Listed by: REAL BROKER, LLC- New
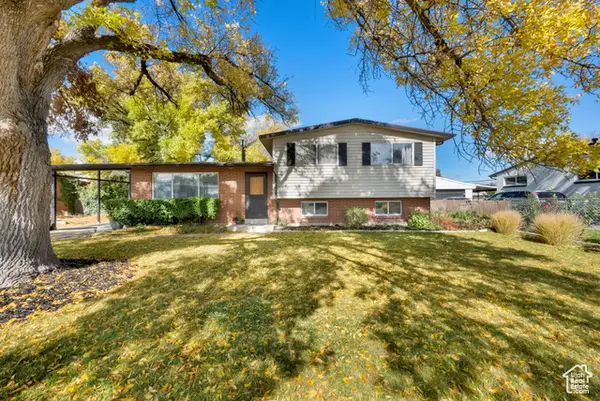 $430,000Active4 beds 2 baths1,682 sq. ft.
$430,000Active4 beds 2 baths1,682 sq. ft.3574 W Meadowbrook Dr S, Salt Lake City, UT 84119
MLS# 2117898Listed by: PARAS REAL ESTATE
