5029 W Eagle Wood Dr, West Valley City, UT 84120
Local realty services provided by:Better Homes and Gardens Real Estate Momentum
5029 W Eagle Wood Dr,West Valley City, UT 84120
$514,900
- 4 Beds
- 3 Baths
- 1,851 sq. ft.
- Single family
- Active
Listed by:dao ly
Office:lrg collective
MLS#:2107407
Source:SL
Price summary
- Price:$514,900
- Price per sq. ft.:$278.17
About this home
Just Remodeled & Move-In Ready! Welcome to this stunning 4 beds, 3 baths home that has been thoughtfully remodeled with today's buyer in mind. As you step inside, you'll be greeted by an open and airy layout filled with abundant natural light and modern updates. The spacious living areas flow seamlessly, making it ideal for both everyday living and entertaining. The kitchen boasts stylish finishes and plenty of space for cooking and gathering. Each bedroom is generously sized, and the bathrooms have been refreshed with contemporary touches for a sleek, move-in-ready feel. Enjoy peace of mind with recent updates, along with the comfort of knowing this home has been carefully cared for. Outside, you'll find a large, private backyard that's perfect for summer barbecues, play, or simply relaxing. Located in a desirable neighborhood near schools, parks, shopping, dining, and with easy freeway access, this home offers the perfect blend of convenience and comfort. Don't miss the opportunity to make this beautiful remodeled home yours-schedule a private showing today! All information provided as courtesy only, buyer to verify all.
Contact an agent
Home facts
- Year built:1995
- Listing ID #:2107407
- Added:21 day(s) ago
- Updated:September 16, 2025 at 10:59 AM
Rooms and interior
- Bedrooms:4
- Total bathrooms:3
- Full bathrooms:1
- Living area:1,851 sq. ft.
Heating and cooling
- Cooling:Central Air
- Heating:Forced Air, Gas: Central
Structure and exterior
- Roof:Asphalt
- Year built:1995
- Building area:1,851 sq. ft.
- Lot area:0.21 Acres
Schools
- High school:Hunter
- Middle school:John F. Kennedy
- Elementary school:West Kearns
Utilities
- Water:Culinary, Water Connected
- Sewer:Sewer Connected, Sewer: Connected
Finances and disclosures
- Price:$514,900
- Price per sq. ft.:$278.17
- Tax amount:$3,004
New listings near 5029 W Eagle Wood Dr
- New
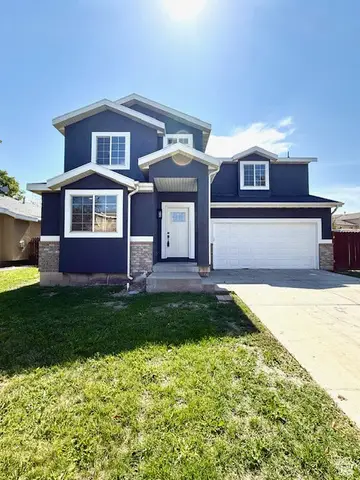 $554,900Active5 beds 4 baths2,528 sq. ft.
$554,900Active5 beds 4 baths2,528 sq. ft.3301 W Brookway Dr S, West Valley City, UT 84119
MLS# 2111812Listed by: RIDER REAL ESTATE LLC - New
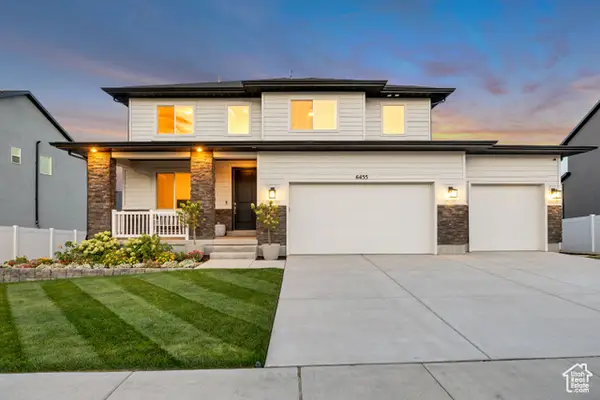 $715,000Active4 beds 3 baths3,528 sq. ft.
$715,000Active4 beds 3 baths3,528 sq. ft.6455 S Sparkling Sky Dr, West Jordan, UT 84081
MLS# 2111813Listed by: MANSELL REAL ESTATE INC - New
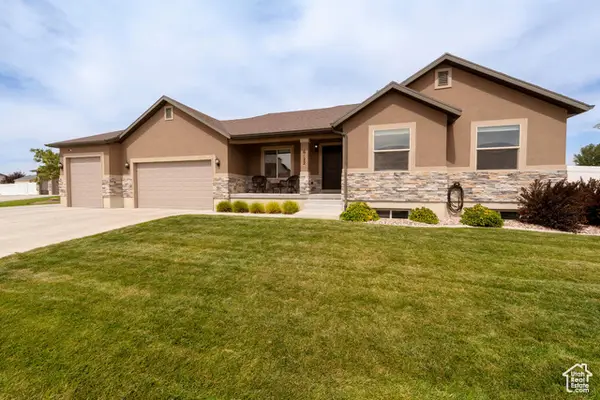 $639,000Active3 beds 3 baths2,916 sq. ft.
$639,000Active3 beds 3 baths2,916 sq. ft.6122 W Country Apple Ct, West Valley City, UT 84128
MLS# 2111800Listed by: MOUNTAIN LAND REALTY NORTH SALT LAKE INC. - New
 $275,000Active0.65 Acres
$275,000Active0.65 Acres2777 S Cassell St, West Valley City, UT 84119
MLS# 2110052Listed by: KW UTAH REALTORS KELLER WILLIAMS (REVO) - New
 $515,000Active4 beds 3 baths2,704 sq. ft.
$515,000Active4 beds 3 baths2,704 sq. ft.3733 S Beth Park Dr #130, West Valley City, UT 84120
MLS# 2111716Listed by: KW WESTFIELD - New
 $694,999Active4 beds 1 baths2,280 sq. ft.
$694,999Active4 beds 1 baths2,280 sq. ft.3739 S 4400 W, West Valley City, UT 84120
MLS# 2111574Listed by: INNOVA REALTY INC - New
 $400,000Active3 beds 2 baths1,421 sq. ft.
$400,000Active3 beds 2 baths1,421 sq. ft.2791 S 3050 W, West Valley City, UT 84119
MLS# 2111562Listed by: KW SOUTH VALLEY KELLER WILLIAMS - Open Sat, 12 to 3pmNew
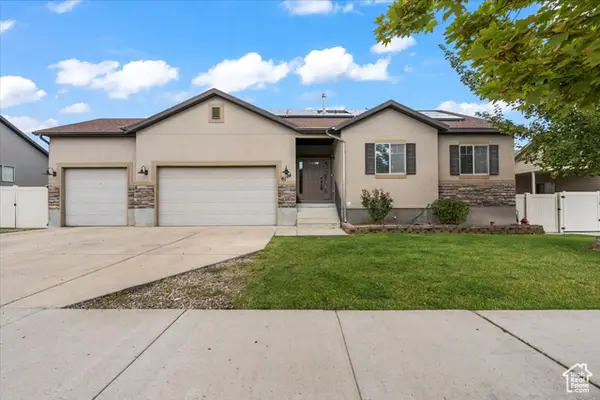 $610,000Active5 beds 4 baths3,075 sq. ft.
$610,000Active5 beds 4 baths3,075 sq. ft.6104 W Peach Ridge Way, Salt Lake City, UT 84128
MLS# 2111523Listed by: REALTY ONE GROUP SIGNATURE (SOUTH VALLEY) - New
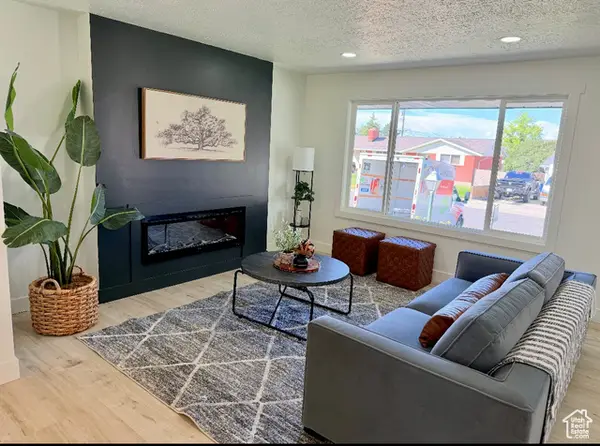 $554,900Active6 beds 3 baths2,100 sq. ft.
$554,900Active6 beds 3 baths2,100 sq. ft.4915 W Janette Ave, Salt Lake City, UT 84120
MLS# 2111507Listed by: INNOVA REALTY INC - New
 $445,000Active4 beds 2 baths1,285 sq. ft.
$445,000Active4 beds 2 baths1,285 sq. ft.3111 S Beaver St, West Valley City, UT 84119
MLS# 2111464Listed by: EQUITY REAL ESTATE (SOUTH VALLEY)
