5050 W Lotus Blossom Dr, West Valley City, UT 84120
Local realty services provided by:Better Homes and Gardens Real Estate Momentum
5050 W Lotus Blossom Dr,West Valley City, UT 84120
$489,990
- 4 Beds
- 2 Baths
- 1,788 sq. ft.
- Single family
- Active
Listed by: aubry c aldrich
Office: coldwell banker realty (station park)
MLS#:2113093
Source:SL
Price summary
- Price:$489,990
- Price per sq. ft.:$274.04
About this home
Welcome to this beautifully updated 4-bedroom, 2-bath home featuring a fully finished basement with a separate mother-in-law unit and private entrance. Whether you're looking for additional space for extended family or an excellent opportunity to offset your mortgage with rental income, this home provides the perfect setup. Recent updates include brand-new carpet and flooring throughout, fresh paint, modern light fixtures, and the convenience of two dishwashers. The home offers an attached two-car deep garage for plenty of parking and storage. Enjoy relaxing or entertaining on the spacious deck that overlooks the yard. Located in the heart of West Valley, this property places you near shopping, dining, schools, parks, and easy freeway access-making commuting and daily conveniences a breeze. West Valley is a vibrant and growing community, offering a perfect blend of suburban comfort with close proximity to Salt Lake City.
Contact an agent
Home facts
- Year built:1978
- Listing ID #:2113093
- Added:53 day(s) ago
- Updated:November 15, 2025 at 12:42 AM
Rooms and interior
- Bedrooms:4
- Total bathrooms:2
- Full bathrooms:2
- Living area:1,788 sq. ft.
Heating and cooling
- Cooling:Central Air
- Heating:Forced Air
Structure and exterior
- Roof:Asphalt
- Year built:1978
- Building area:1,788 sq. ft.
- Lot area:0.15 Acres
Schools
- High school:Hunter
- Middle school:John F. Kennedy
- Elementary school:Hunter
Utilities
- Water:Culinary, Water Connected
- Sewer:Sewer Connected, Sewer: Connected, Sewer: Public
Finances and disclosures
- Price:$489,990
- Price per sq. ft.:$274.04
- Tax amount:$2,571
New listings near 5050 W Lotus Blossom Dr
- New
 $599,000Active5 beds 3 baths2,551 sq. ft.
$599,000Active5 beds 3 baths2,551 sq. ft.3865 S Glen Hill Dr, West Valley City, UT 84120
MLS# 2123052Listed by: PRESIDIO REAL ESTATE (MOUNTAIN VIEW) - New
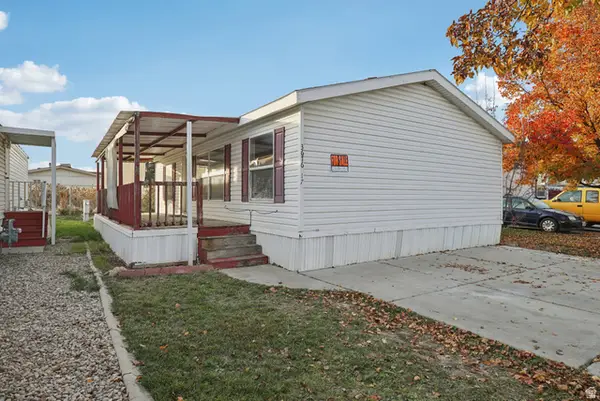 $92,000Active3 beds 2 baths1,200 sq. ft.
$92,000Active3 beds 2 baths1,200 sq. ft.3676 S Willow River Rd Rd W #17, West Valley City, UT 84119
MLS# 2122347Listed by: OMADA REAL ESTATE - New
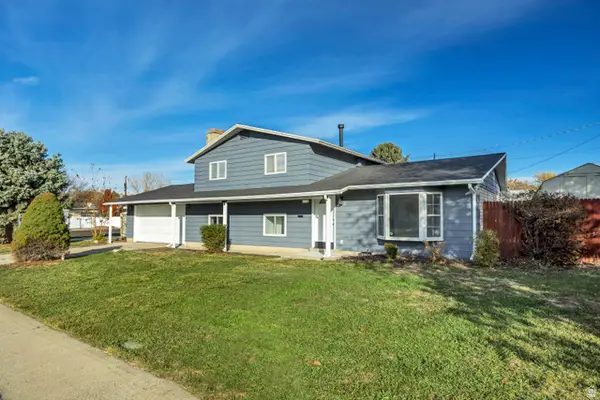 $529,900Active4 beds 3 baths2,050 sq. ft.
$529,900Active4 beds 3 baths2,050 sq. ft.3062 W 3800 S, West Valley City, UT 84119
MLS# 2122637Listed by: ELEVATE SALT LAKE - New
 $569,900Active5 beds 3 baths1,650 sq. ft.
$569,900Active5 beds 3 baths1,650 sq. ft.1876 W 3300 S, Salt Lake City, UT 84119
MLS# 2122728Listed by: REALTYPATH LLC - New
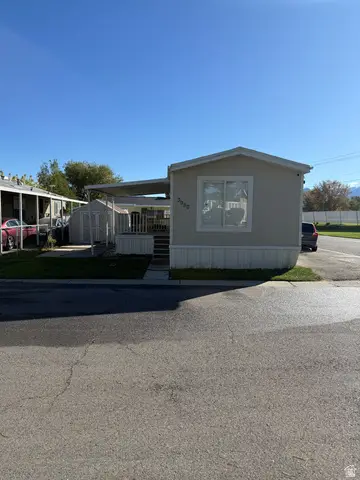 $80,000Active2 beds 2 baths1,000 sq. ft.
$80,000Active2 beds 2 baths1,000 sq. ft.3980 S Waxwing St W, Salt Lake City, UT 84123
MLS# 2122769Listed by: UTAH'S WISE CHOICE REAL ESTATE - New
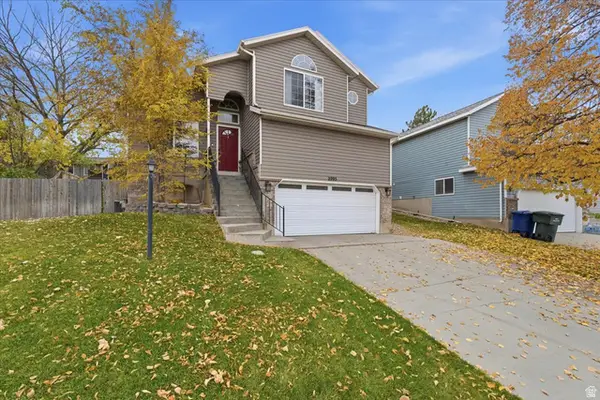 $529,000Active5 beds 3 baths2,120 sq. ft.
$529,000Active5 beds 3 baths2,120 sq. ft.2995 W Westcove Dr S, West Valley City, UT 84119
MLS# 2122844Listed by: UNITY GROUP REAL ESTATE LLC - New
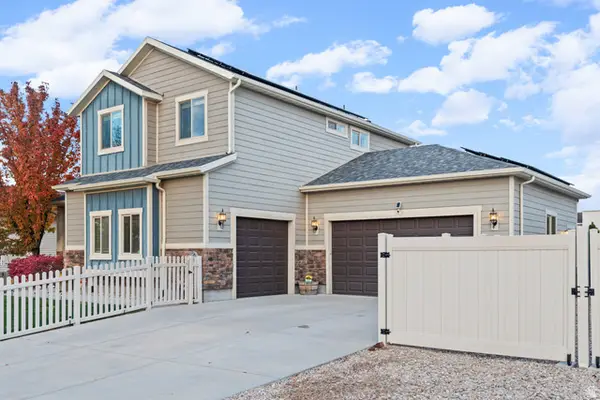 $650,000Active3 beds 3 baths3,024 sq. ft.
$650,000Active3 beds 3 baths3,024 sq. ft.3293 S 6535 W, West Valley City, UT 84128
MLS# 2122884Listed by: UTAH'S BEST REALTY, LLC - New
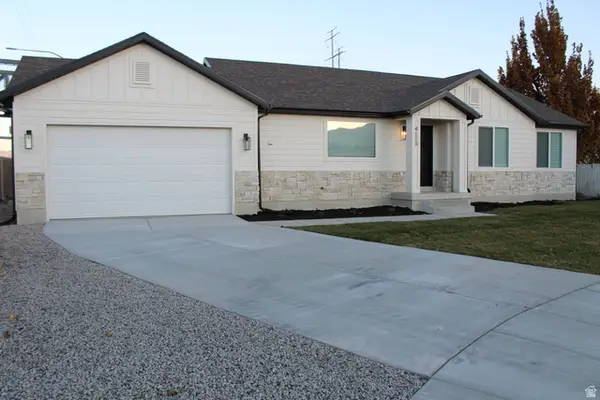 $575,000Active3 beds 2 baths2,840 sq. ft.
$575,000Active3 beds 2 baths2,840 sq. ft.4113 S Rushford Ct, West Valley City, UT 84128
MLS# 2122894Listed by: EXCESS REAL ESTATE PC - New
 $799,990Active5 beds 5 baths4,005 sq. ft.
$799,990Active5 beds 5 baths4,005 sq. ft.6717 W Smithson Cir, West Valley City, UT 84128
MLS# 2123031Listed by: HAMLET HOMES - New
 $395,000Active3 beds 2 baths1,269 sq. ft.
$395,000Active3 beds 2 baths1,269 sq. ft.5055 W 3000 S, West Valley City, UT 84120
MLS# 2122673Listed by: SUN KEY REALTY LLC
