6136 W Patti Dr, West Valley City, UT 84128
Local realty services provided by:Better Homes and Gardens Real Estate Momentum

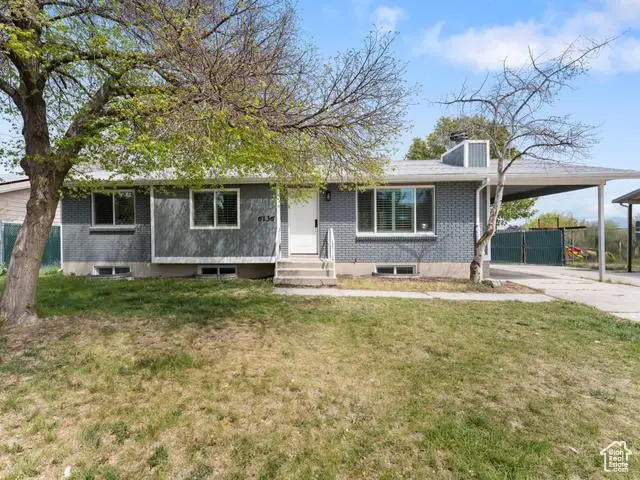
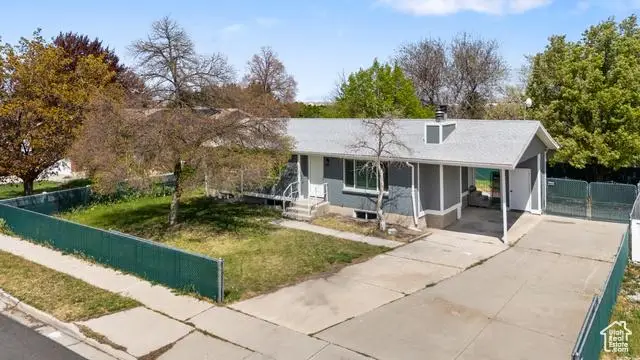
6136 W Patti Dr,West Valley City, UT 84128
$475,000
- 5 Beds
- 3 Baths
- 2,134 sq. ft.
- Single family
- Pending
Listed by:zach bunker
Office:century 21 everest
MLS#:2080683
Source:SL
Price summary
- Price:$475,000
- Price per sq. ft.:$222.59
About this home
BACK ON THE MARKET, Buyer's financing fell through two days before settlement **Ask about my preferred lender incentive for $5,000 toward closing costs, or one percent lower interest rate for the first year of payments for qualifying buyers!** Welcome to 6136 W Patti Dr in West Valley City- a beautifully remodeled home that's move-in ready and full of charm. With 5 bedrooms, 2.5 bathrooms, and over 2,100 square feet of living space including a fully finished basement, there's plenty of room to stretch out and make it your own. Inside, you'll love the fresh white interior that makes the home feel bright and open. Plantation shutters add a classic touch, and brand-new carpet throughout gives everything a clean, cozy feel. The kitchen and living room have been opened up to create a spacious, open-concept layout that's perfect for hosting friends or just relaxing at home. The bathrooms have been updated with gorgeous tiled showers, giving them a modern vibe. Step outside and you'll find a fully fenced backyard with a bonus fenced-in area behind the back fence- ideal for extra space, gardening, pets, or whatever you dream up. The home is located in a quiet, established neighborhood close to Hunter High School, with easy access to Mountain View Corridor and Bangerter Highway, so commuting and errands are a breeze. Plus, you're just minutes from shopping, dining, and other everyday essentials. This home has the updates, the space, and the location- it's ready for someone to make it theirs. Come take a look before it's gone! Contact me today to set up your private showing!
Contact an agent
Home facts
- Year built:1976
- Listing Id #:2080683
- Added:108 day(s) ago
- Updated:July 14, 2025 at 11:07 PM
Rooms and interior
- Bedrooms:5
- Total bathrooms:3
- Full bathrooms:1
- Half bathrooms:1
- Living area:2,134 sq. ft.
Heating and cooling
- Cooling:Central Air
- Heating:Gas: Central
Structure and exterior
- Roof:Asphalt
- Year built:1976
- Building area:2,134 sq. ft.
- Lot area:0.19 Acres
Schools
- High school:Hunter
- Middle school:Hunter
- Elementary school:Hunter
Utilities
- Water:Culinary, Water Connected
- Sewer:Sewer Connected, Sewer: Connected
Finances and disclosures
- Price:$475,000
- Price per sq. ft.:$222.59
- Tax amount:$2,514
New listings near 6136 W Patti Dr
- New
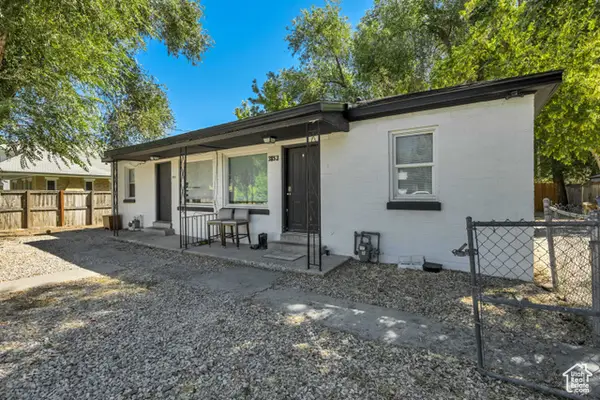 $754,900Active5 beds 3 baths1,864 sq. ft.
$754,900Active5 beds 3 baths1,864 sq. ft.3851 S 3200 W, West Valley City, UT 84119
MLS# 2105215Listed by: KW SOUTH VALLEY KELLER WILLIAMS - New
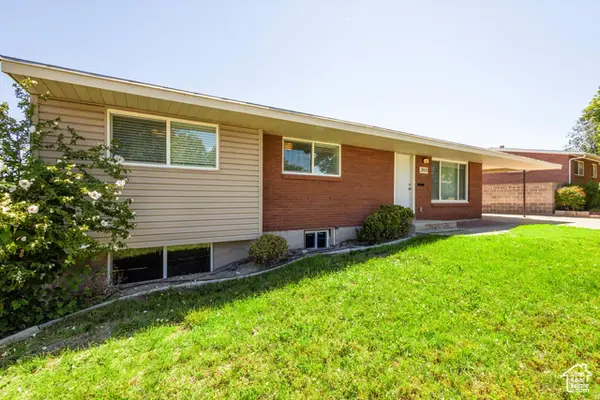 $549,900Active3 beds 2 baths2,495 sq. ft.
$549,900Active3 beds 2 baths2,495 sq. ft.3971 S 5375 W, West Valley City, UT 84120
MLS# 2105159Listed by: GRAND SLAM REALTY - New
 $599,900Active8 beds 5 baths4,411 sq. ft.
$599,900Active8 beds 5 baths4,411 sq. ft.6497 W King Valley Rd, West Valley City, UT 84128
MLS# 2105107Listed by: REAL ESTATE ESSENTIALS - Open Sat, 10am to 12pmNew
 $475,000Active4 beds 2 baths1,892 sq. ft.
$475,000Active4 beds 2 baths1,892 sq. ft.4989 W Cherrywood Ln, West Valley City, UT 84120
MLS# 2105059Listed by: RANLIFE REAL ESTATE INC - Open Sat, 10am to 1pmNew
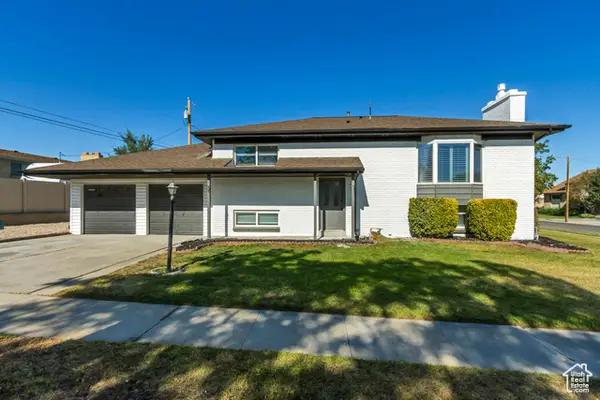 $535,000Active4 beds 3 baths1,675 sq. ft.
$535,000Active4 beds 3 baths1,675 sq. ft.4018 S Laredo Way W, West Valley City, UT 84120
MLS# 2105072Listed by: PREMIER UTAH REAL ESTATE - Open Sat, 11am to 1pmNew
 $409,900Active3 beds 2 baths1,350 sq. ft.
$409,900Active3 beds 2 baths1,350 sq. ft.3590 S Geitz St, West Valley City, UT 84120
MLS# 2105052Listed by: ELEVEN11 REAL ESTATE - New
 $470,000Active3 beds 3 baths2,184 sq. ft.
$470,000Active3 beds 3 baths2,184 sq. ft.3794 S Chatterleigh Rd, West Valley City, UT 84128
MLS# 2105019Listed by: AVENUES REALTY GROUP LLC - New
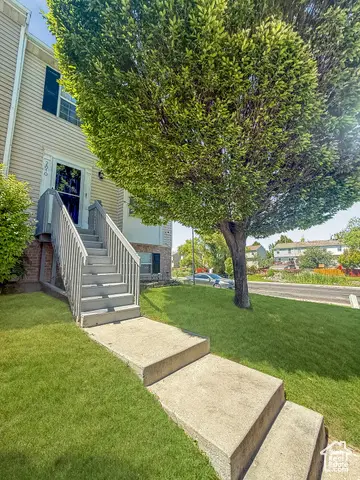 $379,500Active4 beds 3 baths1,720 sq. ft.
$379,500Active4 beds 3 baths1,720 sq. ft.2810 S Keltic Ct, West Valley City, UT 84128
MLS# 2105006Listed by: UTAH'S WISE CHOICE REAL ESTATE 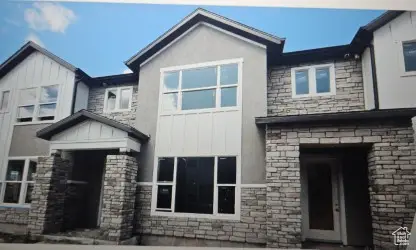 $449,990Pending3 beds 3 baths1,717 sq. ft.
$449,990Pending3 beds 3 baths1,717 sq. ft.2869 S Ritter Row #54, West Valley City, UT 84128
MLS# 2104991Listed by: WEEKLEY HOMES, LLC- New
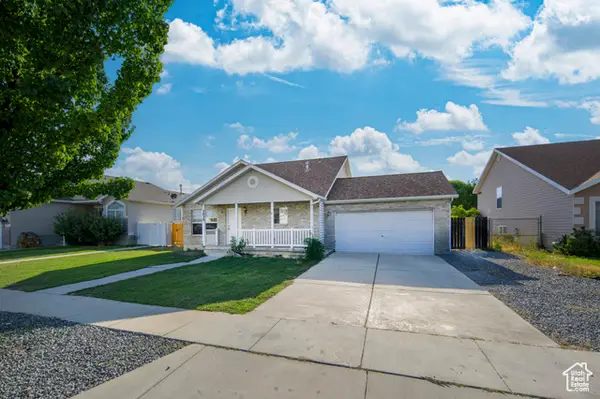 $544,900Active6 beds 3 baths1,988 sq. ft.
$544,900Active6 beds 3 baths1,988 sq. ft.3038 S Timeron Dr, West Valley City, UT 84128
MLS# 2104901Listed by: COLDWELL BANKER REALTY (UNION HEIGHTS)
