6289 S High Bluff Dr, West Valley City, UT 84118
Local realty services provided by:Better Homes and Gardens Real Estate Momentum
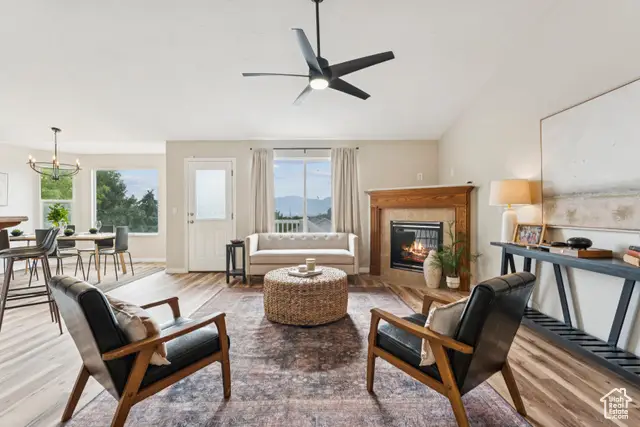
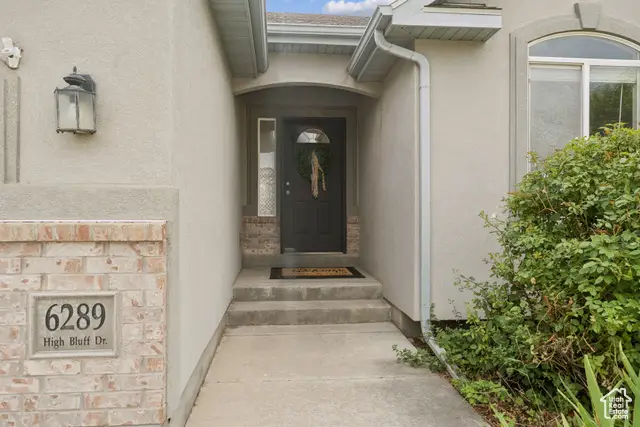
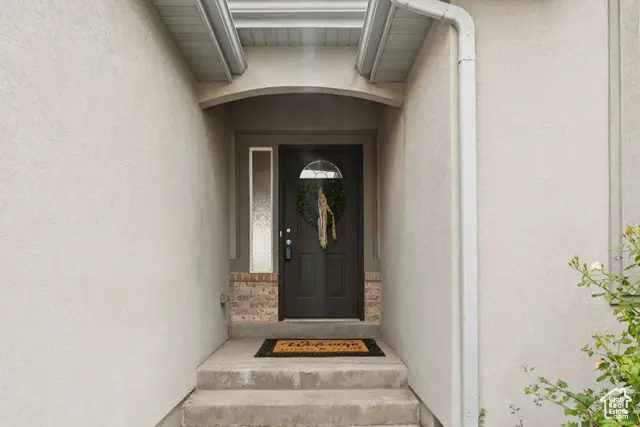
Listed by:natalie wagner
Office:berkshire hathaway homeservices utah properties (salt lake)
MLS#:2069676
Source:SL
Price summary
- Price:$619,000
- Price per sq. ft.:$205.78
About this home
Buyer couldn't secure financing - so we are back! Get ready to fall in love! This vibrant and spacious 5-bedroom, 3-bathroom home has everything you've been searching for-and more. Located in a sought-after neighborhood, this home delivers the perfect mix of style, comfort, and convenience. Step inside to a light-filled open-concept layout, where the living room invites you to kick back and relax or host your favorite people. The kitchen is open and light with ample counter and cabinet space, and seamlessly flows into the great room-perfect for entertaining! The main level has been thoughtfully refreshed with soothing two-tone paint, high-end LVP flooring, and gorgeous updated lighting fixtures that elevate every space with a modern touch. Downstairs, the daylight basement features a spacious family room filled with natural light-ideal for movie nights, game days, or a cozy hangout spot. You'll also enjoy a 2-car garage, RV parking, and breathtaking valley and mountain views from your own backyard retreat. Tucked close to schools, parks, shopping, scenic trails, the Olympic Oval, and with quick access to Mountain View Highway-this location is a dream! Bonus: The furnace and A/C are just 2 years old! Square footage is provided as a courtesy estimate from county records. Buyer to verify all information.
Contact an agent
Home facts
- Year built:2005
- Listing Id #:2069676
- Added:155 day(s) ago
- Updated:July 28, 2025 at 05:49 PM
Rooms and interior
- Bedrooms:5
- Total bathrooms:3
- Full bathrooms:3
- Living area:3,008 sq. ft.
Heating and cooling
- Cooling:Central Air
- Heating:Forced Air
Structure and exterior
- Roof:Asphalt
- Year built:2005
- Building area:3,008 sq. ft.
- Lot area:0.19 Acres
Schools
- High school:Kearns
- Middle school:Thomas Jefferson
- Elementary school:Silver Hills
Utilities
- Water:Culinary, Water Connected
- Sewer:Sewer Connected, Sewer: Connected, Sewer: Public
Finances and disclosures
- Price:$619,000
- Price per sq. ft.:$205.78
- Tax amount:$3,670
New listings near 6289 S High Bluff Dr
- New
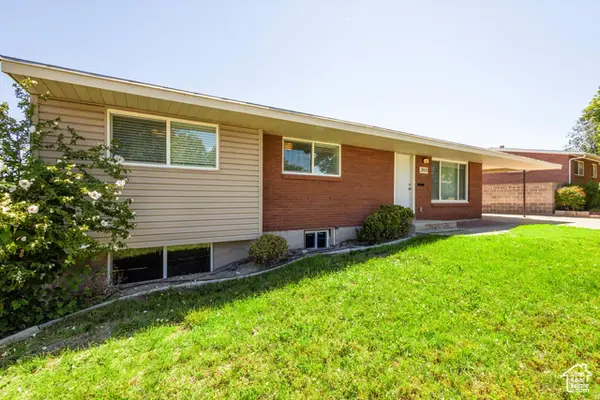 $549,900Active3 beds 2 baths2,495 sq. ft.
$549,900Active3 beds 2 baths2,495 sq. ft.3971 S 5375 W, West Valley City, UT 84120
MLS# 2105159Listed by: GRAND SLAM REALTY - New
 $599,900Active8 beds 5 baths4,411 sq. ft.
$599,900Active8 beds 5 baths4,411 sq. ft.6497 W King Valley Rd, West Valley City, UT 84128
MLS# 2105107Listed by: REAL ESTATE ESSENTIALS - Open Sat, 10am to 12pmNew
 $475,000Active4 beds 2 baths1,892 sq. ft.
$475,000Active4 beds 2 baths1,892 sq. ft.4989 W Cherrywood Ln, West Valley City, UT 84120
MLS# 2105059Listed by: RANLIFE REAL ESTATE INC - Open Sat, 10am to 1pmNew
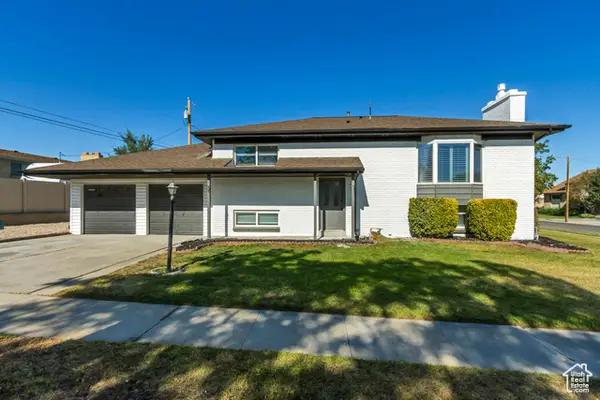 $535,000Active4 beds 3 baths1,675 sq. ft.
$535,000Active4 beds 3 baths1,675 sq. ft.4018 S Laredo Way W, West Valley City, UT 84120
MLS# 2105072Listed by: PREMIER UTAH REAL ESTATE - Open Sat, 11am to 1pmNew
 $409,900Active3 beds 2 baths1,350 sq. ft.
$409,900Active3 beds 2 baths1,350 sq. ft.3590 S Geitz St, West Valley City, UT 84120
MLS# 2105052Listed by: ELEVEN11 REAL ESTATE - New
 $470,000Active3 beds 3 baths2,184 sq. ft.
$470,000Active3 beds 3 baths2,184 sq. ft.3794 S Chatterleigh Rd, West Valley City, UT 84128
MLS# 2105019Listed by: AVENUES REALTY GROUP LLC - New
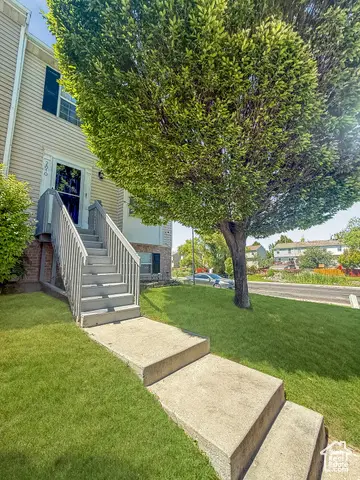 $379,500Active4 beds 3 baths1,720 sq. ft.
$379,500Active4 beds 3 baths1,720 sq. ft.2810 S Keltic Ct, West Valley City, UT 84128
MLS# 2105006Listed by: UTAH'S WISE CHOICE REAL ESTATE 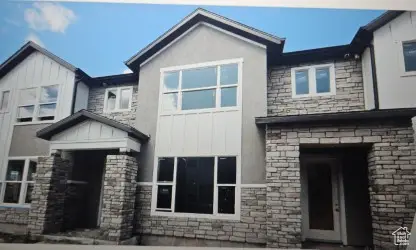 $449,990Pending3 beds 3 baths1,717 sq. ft.
$449,990Pending3 beds 3 baths1,717 sq. ft.2869 S Ritter Row #54, West Valley City, UT 84128
MLS# 2104991Listed by: WEEKLEY HOMES, LLC- New
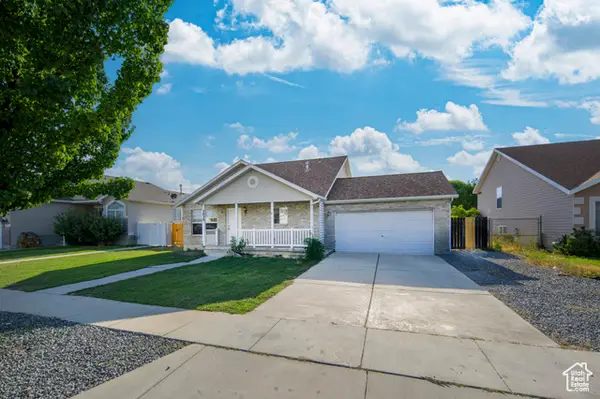 $544,900Active6 beds 3 baths1,988 sq. ft.
$544,900Active6 beds 3 baths1,988 sq. ft.3038 S Timeron Dr, West Valley City, UT 84128
MLS# 2104901Listed by: COLDWELL BANKER REALTY (UNION HEIGHTS) - Open Sat, 10am to 12pmNew
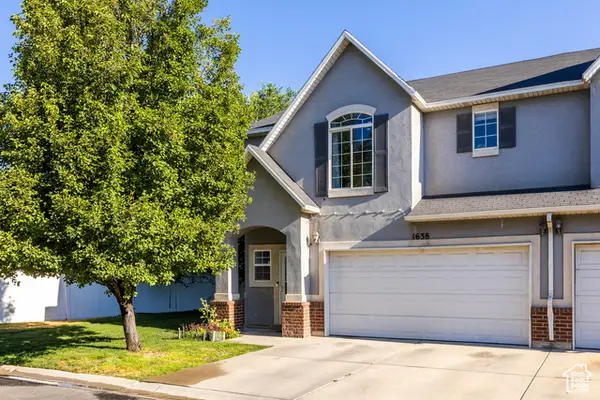 $395,000Active3 beds 3 baths1,488 sq. ft.
$395,000Active3 beds 3 baths1,488 sq. ft.1638 W Little Oak Ct S, Salt Lake City, UT 84119
MLS# 2104907Listed by: SUMMIT SOTHEBY'S INTERNATIONAL REALTY
