6329 W Basin Ridge Dr, West Valley City, UT 84128
Local realty services provided by:Better Homes and Gardens Real Estate Momentum
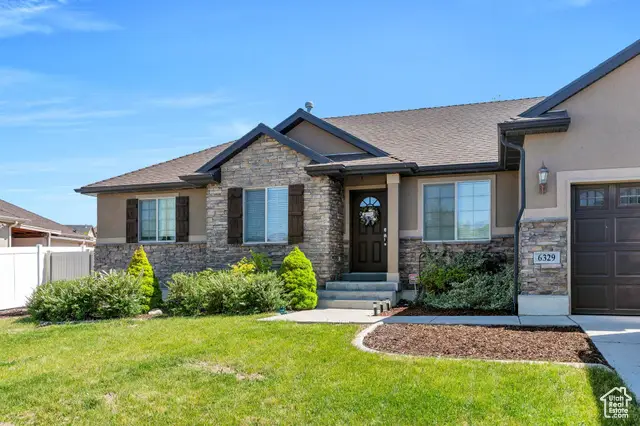
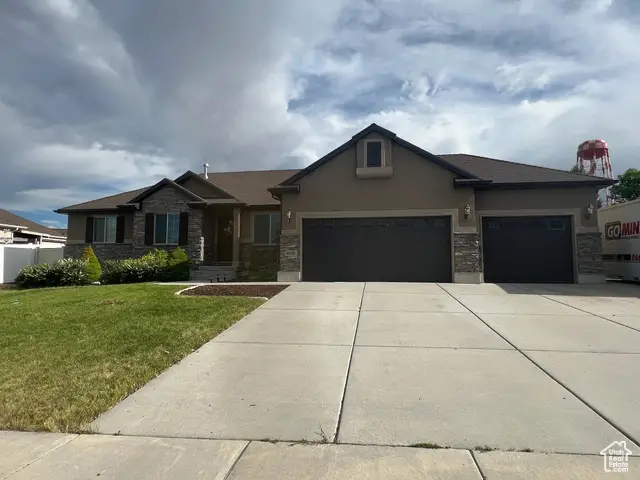
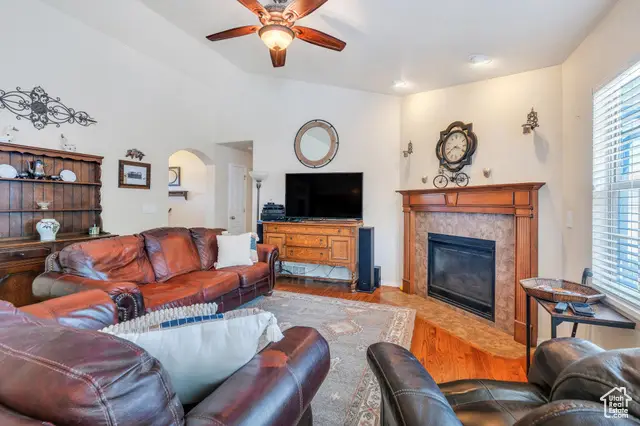
Listed by:jennifer cline
Office:zander real estate team pllc
MLS#:2089119
Source:SL
Price summary
- Price:$599,000
- Price per sq. ft.:$194.1
About this home
Welcome to this beautifully maintained single-story rambler in West Valley City, ideally situated with direct access to Glenn Weaver Memorial Park. This charming home features vaulted ceilings and rich wood flooring that create a warm, open atmosphere throughout the main level. The spacious great room flows seamlessly into the kitchen and dining area, while a separate den offers the perfect space for a home office or playroom. The basement is 50% finished and includes a large family room, providing additional living space with potential for future customization. Outside, you'll love the huge driveway with RV parking and the expansive covered back deck-perfect for entertaining or relaxing with scenic park views. Energy efficiency is a major bonus, with solar panels that will be completely paid off by the seller at closing. Located in a quiet, established neighborhood, this home offers comfort, space, and exceptional value in a highly desirable area.
Contact an agent
Home facts
- Year built:2011
- Listing Id #:2089119
- Added:72 day(s) ago
- Updated:August 14, 2025 at 11:00 AM
Rooms and interior
- Bedrooms:3
- Total bathrooms:3
- Full bathrooms:3
- Living area:3,086 sq. ft.
Heating and cooling
- Cooling:Central Air
- Heating:Forced Air, Gas: Central
Structure and exterior
- Roof:Asphalt
- Year built:2011
- Building area:3,086 sq. ft.
- Lot area:0.23 Acres
Schools
- High school:Hunter
- Middle school:Hunter
- Elementary school:Hillside
Utilities
- Water:Culinary, Water Connected
- Sewer:Sewer Connected, Sewer: Connected, Sewer: Public
Finances and disclosures
- Price:$599,000
- Price per sq. ft.:$194.1
- Tax amount:$3,894
New listings near 6329 W Basin Ridge Dr
- New
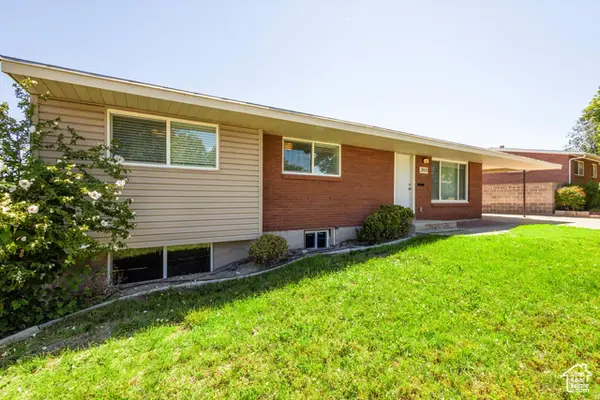 $549,900Active3 beds 2 baths2,495 sq. ft.
$549,900Active3 beds 2 baths2,495 sq. ft.3971 S 5375 W, West Valley City, UT 84120
MLS# 2105159Listed by: GRAND SLAM REALTY - New
 $599,900Active8 beds 5 baths4,411 sq. ft.
$599,900Active8 beds 5 baths4,411 sq. ft.6497 W King Valley Rd, West Valley City, UT 84128
MLS# 2105107Listed by: REAL ESTATE ESSENTIALS - Open Sat, 10am to 12pmNew
 $475,000Active4 beds 2 baths1,892 sq. ft.
$475,000Active4 beds 2 baths1,892 sq. ft.4989 W Cherrywood Ln, West Valley City, UT 84120
MLS# 2105059Listed by: RANLIFE REAL ESTATE INC - Open Sat, 10am to 1pmNew
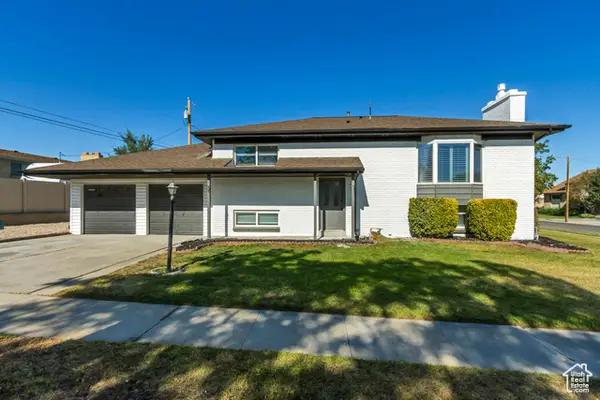 $535,000Active4 beds 3 baths1,675 sq. ft.
$535,000Active4 beds 3 baths1,675 sq. ft.4018 S Laredo Way W, West Valley City, UT 84120
MLS# 2105072Listed by: PREMIER UTAH REAL ESTATE - Open Sat, 11am to 1pmNew
 $409,900Active3 beds 2 baths1,350 sq. ft.
$409,900Active3 beds 2 baths1,350 sq. ft.3590 S Geitz St, West Valley City, UT 84120
MLS# 2105052Listed by: ELEVEN11 REAL ESTATE - New
 $470,000Active3 beds 3 baths2,184 sq. ft.
$470,000Active3 beds 3 baths2,184 sq. ft.3794 S Chatterleigh Rd, West Valley City, UT 84128
MLS# 2105019Listed by: AVENUES REALTY GROUP LLC - New
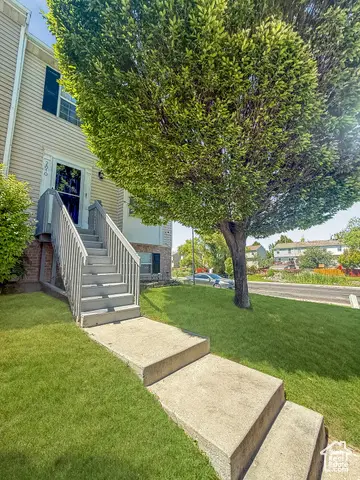 $379,500Active4 beds 3 baths1,720 sq. ft.
$379,500Active4 beds 3 baths1,720 sq. ft.2810 S Keltic Ct, West Valley City, UT 84128
MLS# 2105006Listed by: UTAH'S WISE CHOICE REAL ESTATE 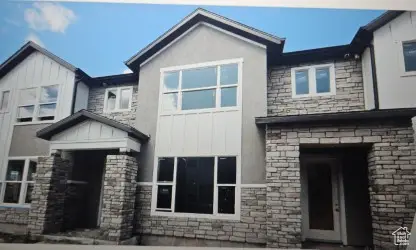 $449,990Pending3 beds 3 baths1,717 sq. ft.
$449,990Pending3 beds 3 baths1,717 sq. ft.2869 S Ritter Row #54, West Valley City, UT 84128
MLS# 2104991Listed by: WEEKLEY HOMES, LLC- New
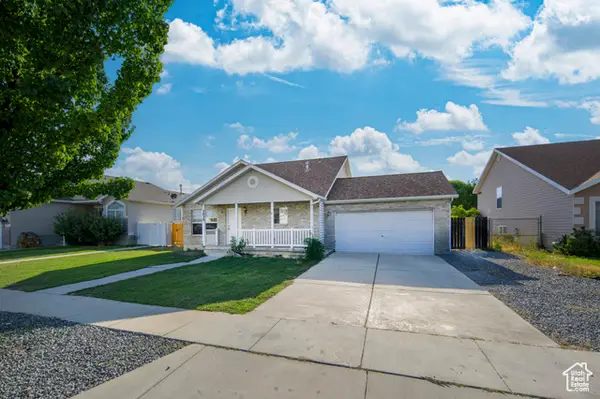 $544,900Active6 beds 3 baths1,988 sq. ft.
$544,900Active6 beds 3 baths1,988 sq. ft.3038 S Timeron Dr, West Valley City, UT 84128
MLS# 2104901Listed by: COLDWELL BANKER REALTY (UNION HEIGHTS) - Open Sat, 10am to 12pmNew
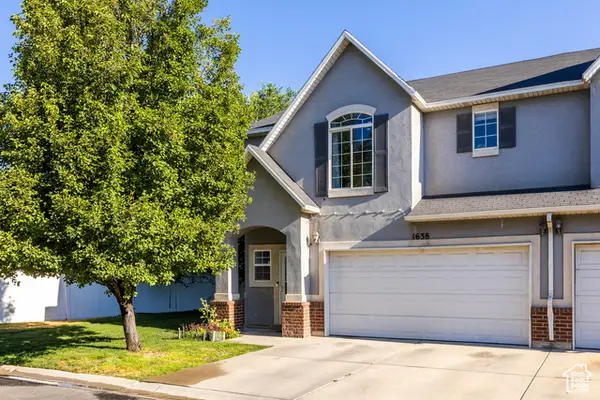 $395,000Active3 beds 3 baths1,488 sq. ft.
$395,000Active3 beds 3 baths1,488 sq. ft.1638 W Little Oak Ct S, Salt Lake City, UT 84119
MLS# 2104907Listed by: SUMMIT SOTHEBY'S INTERNATIONAL REALTY
